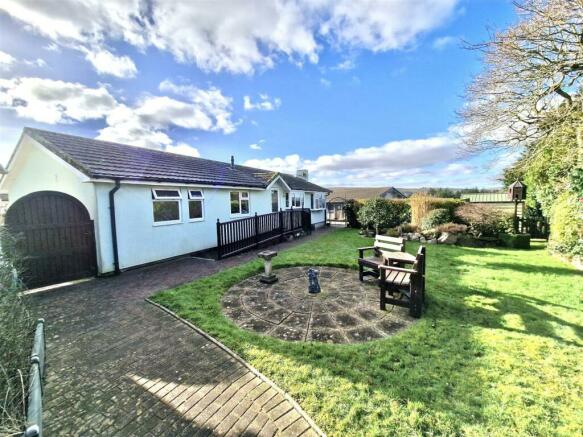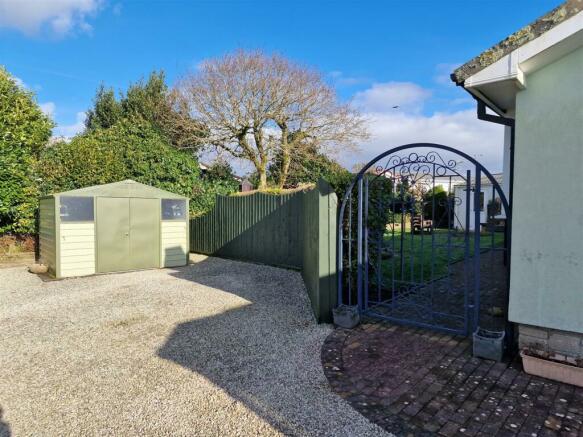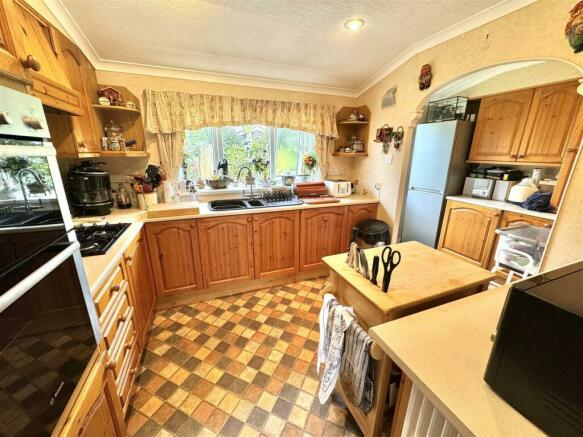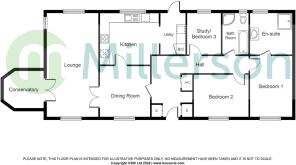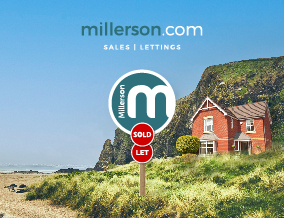
Trevadlock Hall Park, Nr. Launceston

- PROPERTY TYPE
Park Home
- BEDROOMS
3
- BATHROOMS
2
- SIZE
1,033 sq ft
96 sq m
Key features
- 48'ft x 20'FT LINDEN COTTAGE STYLE PARK HOME
- 3 BEDROOMS & 2 BATHROOMS
- 3 RECEPTION ROOMS INC. CONSERVATORY
- VIEWS OVER THE PARK AND BODMIN MOOR
- LANDSCAPED EXTENSIVE GARDENS
- DRIVEWAY AND GARAGE
- FURTHER DRIVEWAY
- DETACHED WORKSHOP
- FULLY RESIDENTIAL PARK
Description
Description - Having been sited in the year 2001, this fully residential 48'ft x 20'ft plus Conservatory is a Lissett Linden Cottage, bought to specification with upgrades by the current vendor, so this is the first time this property has been brought to market. Having been adapted for disabled, there are many features that make this an ideal retirement home. Coupled with the latest technology, with Digital Voice Broadband wi-fi available. The accommodation briefly comprises; Entrance hall, with ample storage, dining room opening into a triple aspect 19'ft lounge and french doors into a conservatory. From the dining room, a door leads into the kitchen, with integrated dishwasher and double eye level oven/grill, utility room. A study is fitted with units incorporating filing cabinet, desk and shelving. Double bedroom with en suite wet room, further double bedroom and separate bathroom. Outside, to the front of the property are expanses of lawn interspersed with mature shrubs and flower beds. The main driveway provides ample parking and leads to a generous sized garage. Extensive rear lawns with patio, ornamental pond with waterfall and further gate to the other side, giving access to a shared driveway and private parking, outside power previously used for parking a motorhome, together with a detached metal workshop.
Location - Trevadlock Hall Park is located just six miles from the bustling country town of Launceston. Nestled amidst stunning scenery, the park offers breathtaking views of Bodmin Moor and the surrounding countryside. Situated in a popular community with extensive views towards Bodmin Moor. Being on the outskirts of the hamlet of Trevadlock, yet only 1 mile from the entrance/exit of the A30, where there is a Garage, Spar Shop and Subway eatery. The nearest village is Lewannick where there is a Post Office, General Store, Public House and Church, all only 1 mile away. Bodmin is only 17 miles, Plymouth is 25 miles and Exeter 50 miles with its Airport. The North/South coasts are about 20 miles equidistant. The nearest town is Launceston some 8 miles away. Boasting a daily bus service, the park is landscaped and well set out, with good space between homes. The park is well maintained by the owners. Pets are accepted on the park and there is currently a Residents Association. The Residents organise various activities such as tenpin bowling during the Autumn/Winter months and attending local craft and clubs such as Art Club and Good Companions at North Hill.
The Accommodation - (all measurements are approximate)
Entrance Hall - Access to insulated and part boarded loft. Built in cloaks cupboard and further airing cupboard with tubular heater. Radiator. Recessed arched alcove with display shelving. Doors lead to;
Dining Room - 3.03m x 2.77m (9'11" x 9'1" ) - Window to front. Radiator. French doors to lounge. Door to;
Kitchen - 2.99m x 2.83m (9'9" x 9'3" ) - Window to rear. Fitted with a range of wooden fronted wall base under roll edge work surfaces and incorporating 1.5 bowl sink unit, eye level double oven with gas hob and extractor hood over. Integrated Miele dishwasher. 2 radiators. Opening into;
Utility - 2.23m x 1.54m (7'3" x 5'0") - Range of further matching cupboards and housing Worcester COMBINATION BOILER. Space for tall fridge freezer. Door to outside.
From the dining room, doors lead to;
Lounge - 5.91m x 3.49m (19'4" x 11'5") - Being Triple aspect with windows enjoying wonderful views over the rear gardens, the park, countryside and moors beyond. Fireplace housing electric fire. 2 Radiators. Imitation beams to ceiling. French doors into;
Conservatory - 2.95m x 2.27m (9'8" x 7'5") - Upvc double glazed windows with blinds enjoying views over the park and moors beyond. Patio doors to outside.
From the hall, doors lead to;
Study/Bedroom 3 - 2.43m x 2.05m (7'11" x 6'8") - Window to front views of garden. Range of built in office desk and shelving with filing cabinet and drawers. Radiator. This room could provide a third bedroom if required.
Bedroom 1 - 3.84m x 3.23m (12'7" x 10'7") - Window to front. Range of built in bedroom furniture incorporating wardrobes, drawers and window seat with storage under. TV point. Radiator. Door to;
Wet Room - 2.15m x 2.03m (7'0" x 6'7" ) - Opaque window to rear. Vanity unit with inset sink. Mains fed dual head shower. Heightened low level wc. Fully tiled. Shaver points. Chrome heated towel rail. Radiator.
Bedroom 2 - 3.04m x 2.83m (9'11" x 9'3") - Window to front. Radiator. Range of built in bedroom furniture incorporating wardrobes and drawers. TV point.
Shower Room - 2.02m x 1.60m (6'7" x 5'2" ) - Opaque window to rear. Vanity basin with mixer and Flexi hose attachment, with cupboards below. Mirrored medicine cabinet. Shower cubicle with mains fed shower. Low level wc.
Outside - To the front of the property are expanses of lawn interspersed with mature shrubs and flower beds. Concrete stepping stones lead to the front of the property with steps up to the front door. The main driveway provides ample parking and leads to;
Garage - 6.82m x 3.08m (22'4" x 10'1") - Door and window to side. Electric roll up door. Overhead storage. Workshop space.
Extensive rear lawns with circular patio, various mature shrubs including Fuschia and Camelia. Raised stone bordered flower beds. Delightful ornamental pond with waterfall. Ramp access to the rear of the property and access hatch to the underneath. Further wrought iron gate to the other side leads to a shared driveway giving access to private parking and DETACHED METAL WORKSHOP - 2.94m x 2.38m with power connected. Outside power sockets, previously used for a motorhome. Outside tap.
Services - Mains Electricity. Private bore-hole water supply supplying the Park. Private drainage. LPG Gas bulk tank supplying the Park. Superfast Digital Voice Broadband.
Local Authority - Cornwall Council. Council Tax Band A.
Tenure - Leasehold. We understand the property is held on an indefinite lease with a ground/maintenance charge of £186.92 payable monthly. The property is subject to a restrictive covenant limiting ownership to those 55 years of age and over. Please note this property is fully residential and is to be used as a main residence.
Brochures
Trevadlock Hall Park, Nr. LauncestonBrochureTenure: Leasehold You buy the right to live in a property for a fixed number of years, but the freeholder owns the land the property's built on.Read more about tenure type in our glossary page.
For details of the leasehold, including the length of lease, annual service charge and ground rent, please contact the agent
Energy performance certificate - ask agent
Council TaxA payment made to your local authority in order to pay for local services like schools, libraries, and refuse collection. The amount you pay depends on the value of the property.Read more about council tax in our glossary page.
Band: A
Trevadlock Hall Park, Nr. Launceston
NEAREST STATIONS
Distances are straight line measurements from the centre of the postcode- Liskeard Station9.7 miles
About the agent
A little about us
The friendly and hard working Launceston team cover a wide and diverse marketplace ranging from quiet rural hamlets, local towns, to picturesque villages and coastal areas. The team has an abundance of enthusiasm and drive combined with many years of experience of selling and letting homes. We have been in the same well established 'High Street' location for over 28 years and also an integral part
Industry affiliations

Notes
Staying secure when looking for property
Ensure you're up to date with our latest advice on how to avoid fraud or scams when looking for property online.
Visit our security centre to find out moreDisclaimer - Property reference 32872759. The information displayed about this property comprises a property advertisement. Rightmove.co.uk makes no warranty as to the accuracy or completeness of the advertisement or any linked or associated information, and Rightmove has no control over the content. This property advertisement does not constitute property particulars. The information is provided and maintained by Millerson, Launceston. Please contact the selling agent or developer directly to obtain any information which may be available under the terms of The Energy Performance of Buildings (Certificates and Inspections) (England and Wales) Regulations 2007 or the Home Report if in relation to a residential property in Scotland.
*This is the average speed from the provider with the fastest broadband package available at this postcode. The average speed displayed is based on the download speeds of at least 50% of customers at peak time (8pm to 10pm). Fibre/cable services at the postcode are subject to availability and may differ between properties within a postcode. Speeds can be affected by a range of technical and environmental factors. The speed at the property may be lower than that listed above. You can check the estimated speed and confirm availability to a property prior to purchasing on the broadband provider's website. Providers may increase charges. The information is provided and maintained by Decision Technologies Limited.
**This is indicative only and based on a 2-person household with multiple devices and simultaneous usage. Broadband performance is affected by multiple factors including number of occupants and devices, simultaneous usage, router range etc. For more information speak to your broadband provider.
Map data ©OpenStreetMap contributors.
