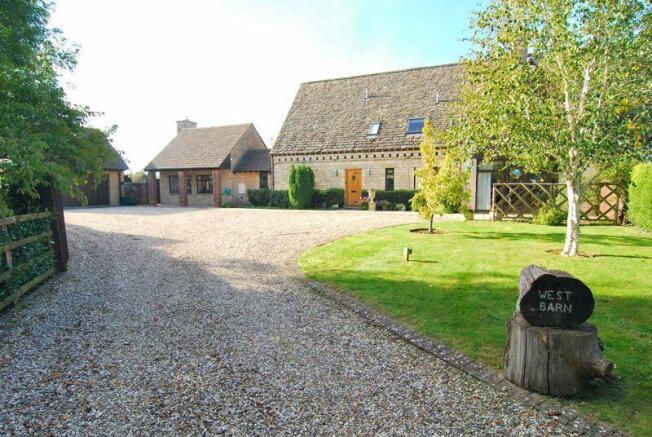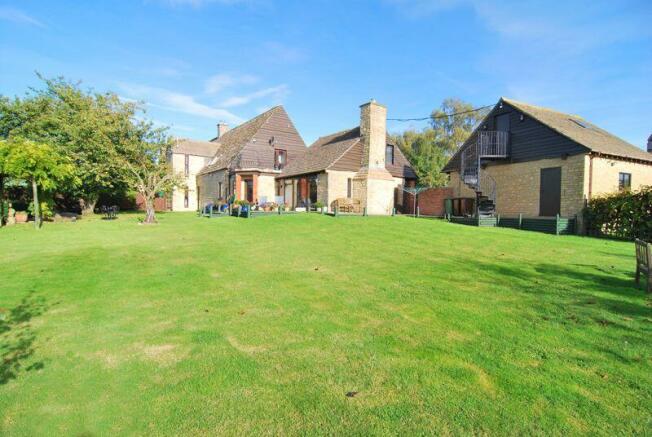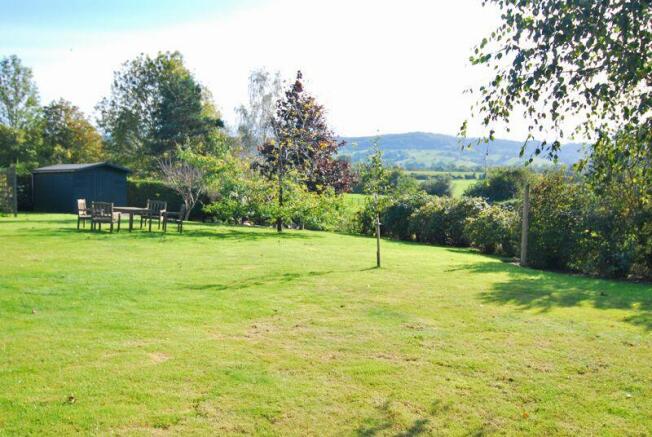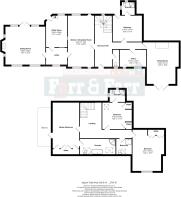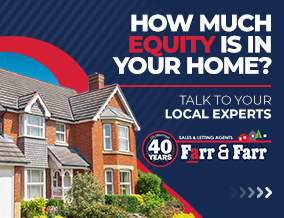
West Barn, Brookthorpe Court, Stroud Road, Gloucester

- PROPERTY TYPE
Barn Conversion
- BEDROOMS
4
- BATHROOMS
4
- SIZE
Ask agent
- TENUREDescribes how you own a property. There are different types of tenure - freehold, leasehold, and commonhold.Read more about tenure in our glossary page.
Freehold
Key features
- FOUR DOUBLE BEDROOMS (THREE WITH ENSUITES)
- FAMILY SHOWER ROOM
- LARGE SITTING ROOM
- FORMAL DINING ROOM
- STUDY
- KITCHEN/BREAKFAST ROOM
- UTILITY ROOM/LARGE FORMAL HALL AND INNER HALL
- GAS FIRED CENTRAL HEATING AND DOUBLE GLAZING
- LARGE DETACHED DOUBLE GARAGE WITH STUDIO ABOVE WITH CAT 6 CABLING
- THE PRIVATE GARDENS AND GROUNDS EXTEND IN ALL TO IN EXCESS OF 1/2 ACRE
Description
LARGE ENTRANCE HALL
23' 6'' x 7' 9'' (7.16m x 2.36m)
Stone tiled floor. Oak turning staircase to landing with understairs cupboard. Deep cornice ceiling. Double radiator. Arch to inner hall.
CLOAKROOM
Low level W.C. Wash hand basin. Part tiled walls. Tiled floor. Radiator. Hanging space. Spotlight.
KITCHENBREAKFAST ROOM
23' 6'' x 11' 10'' (7.16m x 3.60m)
Beautifully fitted with granite worktops and inset 1 1/2 bowl sink units with mixer taps. Waste disposal units. Cupboards and drawers below in a Shaker style. Wall cupboards. Built in Neff double oven and space for microwave. Built in wine cooler. Four ring Neff induction hob with stainless steel backplate and cooker hood. Inset ceiling spotlighting. Under unit lighting. Pan drawers. Built in dishwasher. Space for American style fridge/freezer. Double radiator. Deep cornice ceiling. Windows overlooking the garden to the front and rear. Breakfast area. Door to:-
INNER HALL
Stone tiled floor. Radiator. Access to small loft. Consumer box. Alarm controls. Door to sitting room. Door to:-
UTILITY ROOM
14' 8'' x 9' 9'' (4.47m x 2.97m)
Beautifully fitted again with worktops. Belfast sink. Cupboards and drawers below. Plumbing for washing machine an dryer. Space for second fridge/freezer. Tiled floor. Two walls exposed to stone. Spotlights. Logic oil fired central heating boiler and part glazed stable door to terrace and garden.
SITTING ROOM
18' 9'' x 18' 0'' (5.71m x 5.48m)
Oak stripped floor. Beautiful Inglenook fireplace with timber beam, brick hearth and sides. White painted ceiling beams. Three double radiators. Windows to the front and sides. Double French doors with wide side panels overlooking the garden to the West. Four wall light points. T.V point.
DINING ROOM
18' 7'' x 14' 4'' (5.66m x 4.37m)
Timber fireplace with stone insets and grate. Deep cornice ceiling. Double radiator. Three wall light points. Fully glazed double French doors and side slips to front garden and terrace.
BEDROOM 4
11' 9'' x 13' 3'' (3.58m x 4.04m)
High quality flooring. Double radiator. Deep cornice ceiling. Window overlooking garden. Etched glazed doors to:-
ENSUITE SHOWER ROOM
Large corner shower cubicle with stainless steel controls, fully tiled splashback and glazed sliding screen. Vanity unit with wash hand basin and contemporary worktop. Low level W.C. Fully tiled walls. Tiled floor. Shaver point. Spotlights. Extractor fan.
STUDY
12' 0'' x 7' 10'' (3.65m x 2.39m)
Windows to the front. Deep cornice ceiling. Radiator.
FIRST FLOOR
LANDING
Beamed ceiling. Velux window. Access to loft.
BEDROOM 1
20' 0'' x 12' 0'' (6.09m x 3.65m)
Painted ceiling beams. Four wardrobe cupboards. Radiator. Upvc double glazed French doors to large stone based balcony with wrought iron surrounds and views to the hills.
ENSUITE BATHROOM
16' 0'' x 7' 6'' (4.87m x 2.28m)
Beautifully fitted with contemporary claw foot double ended bath with central mixer taps and shower attachment. Large shower cubicle with glazed folding doors. Double vanity unit with shelving and drawers below. Low level W.C. Tiled floor. Fully tiled walls. Inset ceiling spotlights. Exposed painted beams, Extractor fan. Two velux windows. Vertical heated towel rail/radiator.
BEDROOM 2
18' 8'' x 14' 6'' (5.69m x 4.42m)
Triple wardrobe cupboards with store cupboards above. Exposed beams. Window overlooking the front garden. Radiator.
BEDROOM 3
13' 3'' x 12' 0'' (4.04m x 3.65m)
High quality flooring. Two wardrobe cupboards with high level cupboards. Exposed beams, part painted. Etched glazed door to:-
ENSUITE SHOWER ROOM
Large corner shower with stainless steel shower and glazed sliding door. Vanity unit with contemporary wash hand basin. Low level W.C. Fully tiled walls. Tiled floor. Contemporary heated towel rail/radiator. Extractor fan. Inset ceiling spotlights.
FAMILY SHOWER ROOM
Large shower cubicle with stainless steel controls and glazed sliding door. Pedestal wash hand basin. Low level W.C. Fully tiled walls. Tiled floor. Heated towel rail/radiator. Medicine cabinet with mirror front and pelmet lighting. Inset ceiling spotlights. Extractor fan.
EXTERIOR
Front gardens approached by gravelled drive to large area of parking with space for several cars. Mature lawns with trees including Silver birch, fruit and conifer. Wide path to the front door. Side access with morning terrace and trellis surround. Outside lighting and tap.
Rear gardens extending in all to approximately 1/2 of an acre, Westerly backing and completely private laid predominantly to lawns with a mixture of mixed trees including fruit and silver birch. Enclosed by high hedging and fencing with views over fields to the Cotswold escarpment. Good area of paved terrace with steps to the lawns and path. Second round terrace adjoining round pond with fountain and waterfall. Outside lighting and taps. Large timber garden store.
DETACHED GARAGE BLOCK
19' 0'' x 20' 0'' (5.79m x 6.09m)
Large up and over door. Power and light. Personal door. Wrought iron spiral staircase to:-
STUDIO (above garage block)
Velux window to either side. Fully boarded and lined.
AGENTS NOTE
COUNCIL TAX: G
EPC: E-51
Brochures
Full DetailsCouncil TaxA payment made to your local authority in order to pay for local services like schools, libraries, and refuse collection. The amount you pay depends on the value of the property.Read more about council tax in our glossary page.
Band: G
West Barn, Brookthorpe Court, Stroud Road, Gloucester
NEAREST STATIONS
Distances are straight line measurements from the centre of the postcode- Gloucester Station3.9 miles
- Stroud Station4.5 miles
- Stonehouse Station4.7 miles
About the agent
Buying Or Selling A Home in Gloucester?
Whether you are hoping to buy or sell in the Gloucester area, at Farr and Farr you can expect to receive a high quality, traditional, estate agency service, from a family founded, independent company, established in 1982.
One of this historic city's most respected and well known faces, Julian Farr, leads a team of long serving, highly experienced, professional staff, trading from two local offices, covering Gloucester and the surround
Industry affiliations

Notes
Staying secure when looking for property
Ensure you're up to date with our latest advice on how to avoid fraud or scams when looking for property online.
Visit our security centre to find out moreDisclaimer - Property reference 12154035. The information displayed about this property comprises a property advertisement. Rightmove.co.uk makes no warranty as to the accuracy or completeness of the advertisement or any linked or associated information, and Rightmove has no control over the content. This property advertisement does not constitute property particulars. The information is provided and maintained by Farr & Farr, Longlevens. Please contact the selling agent or developer directly to obtain any information which may be available under the terms of The Energy Performance of Buildings (Certificates and Inspections) (England and Wales) Regulations 2007 or the Home Report if in relation to a residential property in Scotland.
*This is the average speed from the provider with the fastest broadband package available at this postcode. The average speed displayed is based on the download speeds of at least 50% of customers at peak time (8pm to 10pm). Fibre/cable services at the postcode are subject to availability and may differ between properties within a postcode. Speeds can be affected by a range of technical and environmental factors. The speed at the property may be lower than that listed above. You can check the estimated speed and confirm availability to a property prior to purchasing on the broadband provider's website. Providers may increase charges. The information is provided and maintained by Decision Technologies Limited.
**This is indicative only and based on a 2-person household with multiple devices and simultaneous usage. Broadband performance is affected by multiple factors including number of occupants and devices, simultaneous usage, router range etc. For more information speak to your broadband provider.
Map data ©OpenStreetMap contributors.
