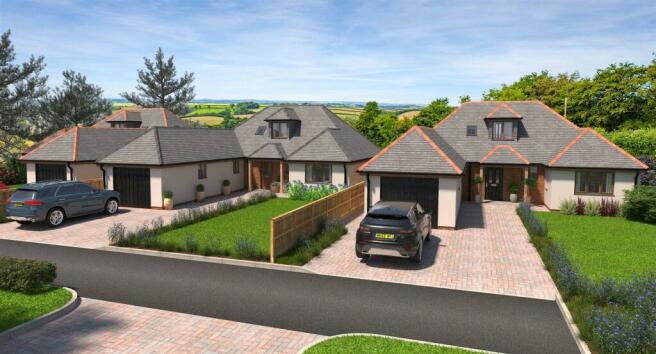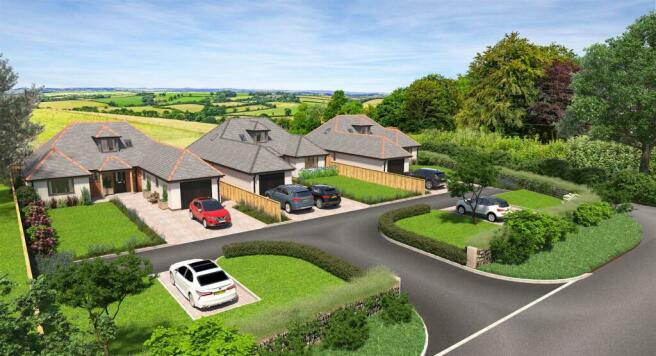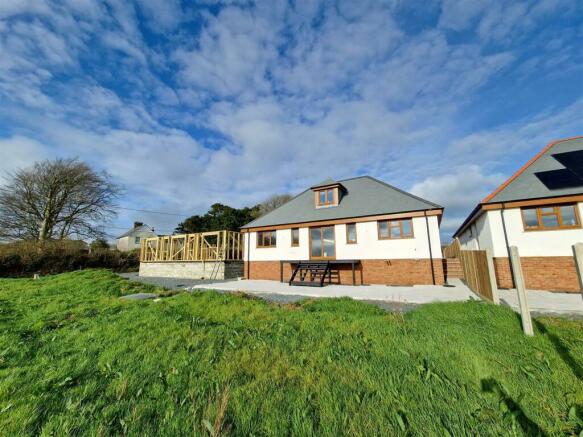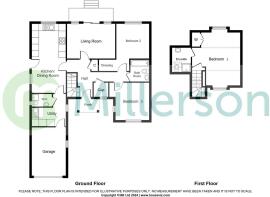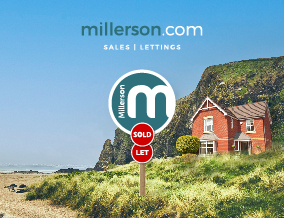
Plot 3, Boyton, Launceston

- PROPERTY TYPE
Detached Bungalow
- BEDROOMS
3
- BATHROOMS
3
- SIZE
1,615 sq ft
150 sq m
- TENUREDescribes how you own a property. There are different types of tenure - freehold, leasehold, and commonhold.Read more about tenure in our glossary page.
Freehold
Key features
- NHBC WARRANTY
- HIGH SPECIFICATION
- 3 DOUBLE BEDROOMS
- 3 BATHROOMS
- CHOICE OF KITCHENS/BATHROOMS
- ENERGY EFFICIENT BY DESIGN
- STUNNING VIEWS
- PHOTOVOLATIC PANELS
- AIR SOURCE HEATING
- VILLAGE LOCATION
Description
EARLY BIRD, RESERVE YOUR PLOT NOW. Brand new luxury detached Dormer Bungalow, set in a generous plot, to a high specification with air source underfloor heating and PV solar panels. Stunning panoramic views across open countryside. Driveway, garage, flexible accommodation and benefit of PC Sum choice of Kitchen & Bathrooms.
Currently under construction by a reputable local NHBC registered builder, with Plots 1 and 2 already 80% complete, is this exclusive development of only 3 dwellings, available to reserve now. Meeting the needs of many buyers looking for an energy efficient home, much care has been taken by this well known builder to ensure utilities are kept to a minimum. Modern air source heating with underfloor to the ground floor and radiators to the first floor, west facing photovoltaic panels, independent drainage systems. Built under architectural supervision with the highest standard of insulation, under a natural slate roof, upvc fascia, windows and doors, with coloured render, paved paths and generous patios, outside lighting and tap.
These Detached Dormer bungalows boast an exceptionally high specification and if reserved early the purchaser will be able to select their own Kitchen, utility and bathrooms from a high quality local supplier. Standard finishes include coving to ceilings, oak veneer doors with chrome handles, built-in wardrobes to bedrooms, integrated appliances including double oven, induction hob, fridge/freezer, dishwasher and the latest Quooker instant hot water tap.
The accommodation will briefly comprise; Solid Oak pillared entrance porch into a wide welcoming entrance hall, ground floor bathroom, kitchen/diner enjoying stunning views to the rear, further ground floor shower/wet room, utility and larger than average integral garage with electric door. This part of the dwelling could be flexible for a family with dependent relative or teenager. With 2 generous ground floor double bedrooms and large lounge, again with stunning views to the rear, via patio doors onto a decked terrace with steps down to the patio and gardens. On the first floor is a large double aspect master bedroom with en suite, enjoying stunning views to front and rear.
Location - Set in the heart of this popular village of Boyton, which offers a Church, Chapel, community Village Hall and Primary School. A short drive away is the popular local pub known as "The Stumble Inn" offering excellent bar snacks and Sunday carvery. Situated approximately 5.5 miles from Launceston which is set amidst the rolling green Cornish countryside, known as the gateway to the county. The surrounding area offers leisure for all types with two golf courses– and Roadford Lake Country Park where visitors can fish for trout, sail, windsurf, cycle, row, kayak and camp. Launceston has a busy pedestrianised shopping centre with plenty of big names alongside quirky independent shops. Out of town there is a Marks & Spencer Food Hall, Tesco, Argos and Pets at Home to name a few. Bude on the North Cornish coast is only 14.5 miles with its beaches and scenic coastal walks and the market town of Holsworthy is some 9 miles.
The Accommodation - (all measurements are off plan and purely a guide only for identification purposes)
Pillared Entrance Porch -
Entrance Hall - Stairs to first floor. Airing linen cupboard. Cloaks cupboard.
Ground Floor Bathroom - 2.2m x 2.2m (7'2" x 7'2") -
Kitchen/Diner - 7.0m x 3.2m (22'11" x 10'5") -
Ground Floor Shower/Wet Room - 1.6m x 1.8m (5'2" x 5'10") -
Utility Room - 3.25m x 1.8m (10'7" x 5'10") -
Integral Garage - 5.2m x 3.2m (17'0" x 10'5") -
Lounge - 4.9m x 3.6m (16'0" x 11'9") -
Bedroom 2 - 4.5m x 3.2m (14'9" x 10'5") -
Bedroom 3 - 3.6m x 3.2m (11'9" x 10'5") -
First Floor Landing - Leading to;
Master Bedroom 1 - 5.0m x 3.7m (16'4" x 12'1") -
En Suite Shower Room -
Outside - Brick paved driveway parking. Generous front garden with space for shed or vegetable garden. Visitors parking. To the rear of the property is a generous garden adjoining open farmland and enjoying stunning views. Decked terrace and patio.
Services - Mains water and electricity. Independent sewage treatment plant per plot. BT Fibre Optic point. 6 Photovoltaic panels. Air Source Heating.
Local Authority - Cornwall Council. Council Tax Band to be assessed.
Vendor Note - Stevenson Homes do not supply and fit carpets or blinds to their properties as we feel it is very much a personal choice. But we can offer you these at a discounted rate from a reputable local family firm, Hicks and Son in Launceston. Like ourselves they have worked with clients for a number of years and pride themselves on quality and service.
Brochures
Plot 3, Boyton, LauncestonBrochureEnergy performance certificate - ask agent
Council TaxA payment made to your local authority in order to pay for local services like schools, libraries, and refuse collection. The amount you pay depends on the value of the property.Read more about council tax in our glossary page.
Band: TBC
Plot 3, Boyton, Launceston
NEAREST STATIONS
Distances are straight line measurements from the centre of the postcode- Gunnislake Station15.0 miles
About the agent
A little about us
The friendly and hard working Launceston team cover a wide and diverse marketplace ranging from quiet rural hamlets, local towns, to picturesque villages and coastal areas. The team has an abundance of enthusiasm and drive combined with many years of experience of selling and letting homes. We have been in the same well established 'High Street' location for over 28 years and also an integral part
Industry affiliations

Notes
Staying secure when looking for property
Ensure you're up to date with our latest advice on how to avoid fraud or scams when looking for property online.
Visit our security centre to find out moreDisclaimer - Property reference 32985008. The information displayed about this property comprises a property advertisement. Rightmove.co.uk makes no warranty as to the accuracy or completeness of the advertisement or any linked or associated information, and Rightmove has no control over the content. This property advertisement does not constitute property particulars. The information is provided and maintained by Millerson, Launceston. Please contact the selling agent or developer directly to obtain any information which may be available under the terms of The Energy Performance of Buildings (Certificates and Inspections) (England and Wales) Regulations 2007 or the Home Report if in relation to a residential property in Scotland.
*This is the average speed from the provider with the fastest broadband package available at this postcode. The average speed displayed is based on the download speeds of at least 50% of customers at peak time (8pm to 10pm). Fibre/cable services at the postcode are subject to availability and may differ between properties within a postcode. Speeds can be affected by a range of technical and environmental factors. The speed at the property may be lower than that listed above. You can check the estimated speed and confirm availability to a property prior to purchasing on the broadband provider's website. Providers may increase charges. The information is provided and maintained by Decision Technologies Limited.
**This is indicative only and based on a 2-person household with multiple devices and simultaneous usage. Broadband performance is affected by multiple factors including number of occupants and devices, simultaneous usage, router range etc. For more information speak to your broadband provider.
Map data ©OpenStreetMap contributors.
