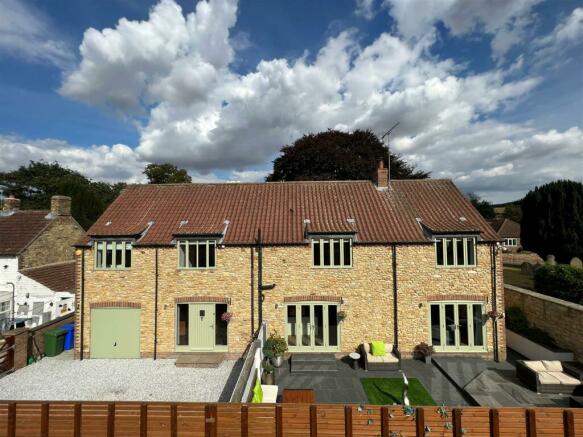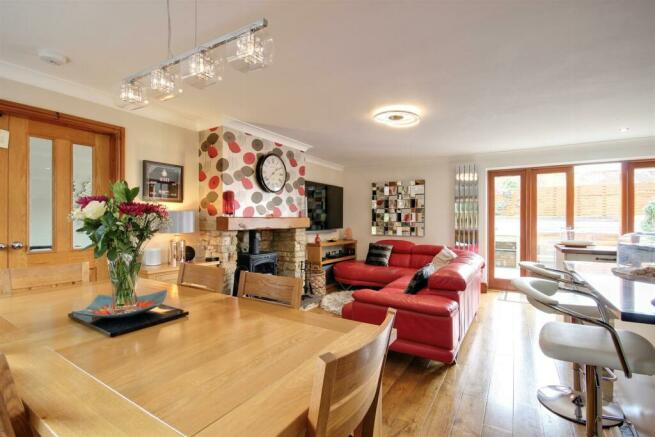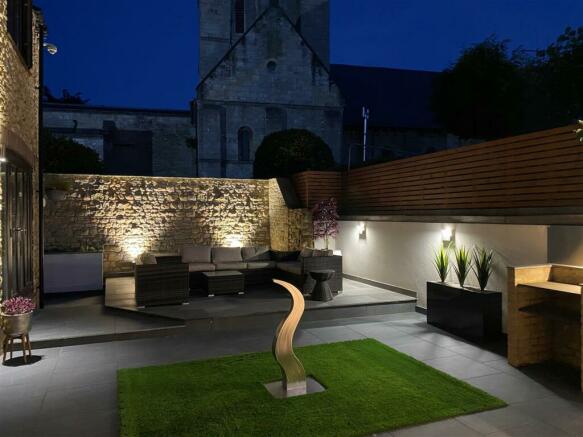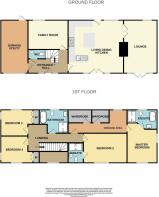
Ratten Row, North Newbald, York

- PROPERTY TYPE
Detached
- BEDROOMS
4
- BATHROOMS
3
- SIZE
Ask agent
- TENUREDescribes how you own a property. There are different types of tenure - freehold, leasehold, and commonhold.Read more about tenure in our glossary page.
Freehold
Key features
- Fabulous location adjacent to church
- Four double bedrooms / Three bathrooms
- Three reception rooms
- Stunning easy to maintain garden
- Superb tucked away position
- Built in 2008
- Extending to 2180Sq ft internally
- CCTV covering exterior and driveway
- Garage and private parking
- EPC - C; Council Tax Band: E
Description
Built to the present owners exacting specification using reclaimed local Newbald Stone the property was completed in 2008. This unique and individual property is in a secluded peaceful tucked away location in the heart of the conservation area in the centre of the village.
The property is nestled in the shadows of the magnificent St Nicholas Church which is Grade 1 listed and approaching 1000 years old and commands amazing views of the Church Tower hence the name of the property "Church View House". The property is accessed via a private driveway and is bordered by an imposing retaining wall which was hand crafted by stone masons in the same reclaimed Newbald Stone used on the house . This provides a truly wonderful private and peaceful setting but the convenience of being located in the centre of the village just a stones throw from the village green, village hall and local pubs.
This is a truly unique setting within the centre of the village.
Location - The property is in a unique, stunning and tucked away position accessed off the corner of Ratten Row and adjacent to St. Nicholas Church in the centre of North Newbald. North Newbald is situated at the foot of the Yorkshire Wolds and is a well regarded residential village centred on an expansive village green with local facilities including a fine Norman church, a village hall, two public houses and a primary school. The village is well placed for access to the small market town of Market Weighton with shops, a library and Tesco some 4 miles distant, Beverley 9 miles, Hull 12 miles and York 24 miles. There is also ease of access onto the A63/M62 and national motorway network beyond.
The Accommodation Comprises -
Ground Floor -
Entrance Hall - 4.37m x 2.41m (14'4 x 7'11) - Attractive timber glass panel door with further glass panels to either side. Indian slate tiled floor, stairs to the first floor accommodation with galleried landing above. Integral door leading through into the garage.
Downstairs Cloakroom - Close coupled WC and vanity hand wash basin, continuation of the Indian slate tiled floor from the entrance hall.
Open Plan Living Dining Kitchen - 5.74m x 6.05m (18'10 x 19'10) - A superb open plan room with French doors which lead directly out onto the south west facing garden.
The kitchen offers a generous range of wall and base units with cream shaker fronts, ceramic tiled splashbacks and butchers block worksurfaces. Centre island with granite worktop. Composite 1 1/2 bowl sink and drainer, seven ring gas range with double oven and grill with extractor over. Space for American style fridge freezer. Slate tiled floor in the kitchen area with engineered oak flooring in the living area. Further door to the rear of the property.
In the living area there is a wood burning stove with an attractive local stone surround and modern chrome wall mounted radiator. Double timber glass panel doors opening into the lounge.
Lounge - 5.74m x 3.66m (18'10 x 12') - A continuation of the oak flooring, window to the side elevation and French doors leading out onto the garden. Wood burning stove with a local stone surround.
Family Room - 4.37m x 3.23m (14'4 x 10'7) - Having flexibility of use, the family room is currently used as an office with a small area for a gym. Oak flooring and window to the rear elevation.
First Floor -
Galleried Landing -
Master Bedroom Suite Comprising -
Bedroom - 3.51m x 3.28m (11'6 x 10'9) - Windows to the front and side elevations.
En-Suite Bathroom - 2.77m x 2.08m (9'1 x 6'10) - Four piece sanitary suite comprising attractive roll top bath, counter top hand wash basin set on a wooden vanity unit, double shower enclosure and close coupled WC. Travertine tiled floor and matching partially tiled walls.
Dressing Area - Two separate walk-in wardrobes and a further dressing/study area with window to the rear elevation.
Bedroom 2 - 4.78m x 3.23m (15'8 x 10'7) - Window to the front elevation.
En-Suite Shower Room - Three piece sanitary suite comprising close coupled WC, pedestal hand wash basin and shower cubicle. Travertine tiled walls and floor.
Bedroom 3 - 3.81m to wardrobes x 2.82m (12'6 to wardrobes x 9' - A dual aspect room with windows to both the rear and side elevations, built-in wardrobes.
Bedroom 4 - 3.48m to wardrobes x 2.79m (11'5 to wardrobes x 9' - Window to both front and side aspects and built in wardrobes.
Garage / Utility Room - 5.82m x 2.97m (19'1 x 9'9) - An integral garage with up & over door, space and plumbing for washing machine and tumble drier, modern Worcester Bosch oil fired boiler, and integral door through into the entrance hall.
External - A double five bar gate provides access onto a driveway which has been laid under stone chippings and leads up to the garage.
The garden is south westerly facing and has been recently landscaped with no expense spared! Laid under attractive porcelain tiles and with a central feature of artificial lawn with a modern metal sculpture, the garden is in a beautiful position with views of the adjacent historic church. Partially surrounded by stone walls, there are two purpose built seating areas and a built-in barbecue. A stone flagged pathway continues down the side of the property and to the rear where there is a shed and timber store.
Agent's Note - In accordance with the 1979 Estate Agents Act, we would confirm that the vendor of this property is an employee/related to a member of staff of Quick & Clarke.
Services - Mains water, drainage and electricity are available or connected to the property.
Central Heating - The property benefits from an oil fired central heating system.
Double Glazing - The property benefits from Double Glazing.
Tenure - We believe the tenure of the property to be Freehold (this will be confirmed by the vendor's solicitor).
Council Tax - The Council Tax Band for this property is Band E.
Viewing - Please contact Quick and Clarke's Beverley office on to arrange an appointment to view.
Financial Services - Quick & Clarke are delighted to be able to offer the locally based professional services of PR Mortgages Ltd to provide you with impartial specialist and in depth mortgage advice. With access to the whole of market and also exclusive mortgage deals not normally available on the high street we are confident that they will be able to help find the very best deal for you.
Take the difficulty out of finding the right mortgage; for further details contact our Beverley office on or email
Epc Rating - For full details of the EPC rating of this property please contact our office.
Brochures
Ratten Row, North Newbald, YorkBrochureCouncil TaxA payment made to your local authority in order to pay for local services like schools, libraries, and refuse collection. The amount you pay depends on the value of the property.Read more about council tax in our glossary page.
Band: E
Ratten Row, North Newbald, York
NEAREST STATIONS
Distances are straight line measurements from the centre of the postcode- Gilberdyke Station6.8 miles
About the agent
Established in 1993 and with a network of 6 residential sales and lettings offices our company has been providing a high quality professional service to clients for over 10 years.
Our membership to a number of professional bodies including the Royal Institution of Chartered Surveyors (RICS), and the National Asscociation of Estate Agents (NAEA) are just a few ways in which our commitment to quality is registered. Contact Quick & Clarke, prepare to be impressed!
Notes
Staying secure when looking for property
Ensure you're up to date with our latest advice on how to avoid fraud or scams when looking for property online.
Visit our security centre to find out moreDisclaimer - Property reference 33003949. The information displayed about this property comprises a property advertisement. Rightmove.co.uk makes no warranty as to the accuracy or completeness of the advertisement or any linked or associated information, and Rightmove has no control over the content. This property advertisement does not constitute property particulars. The information is provided and maintained by Quick & Clarke, Beverley. Please contact the selling agent or developer directly to obtain any information which may be available under the terms of The Energy Performance of Buildings (Certificates and Inspections) (England and Wales) Regulations 2007 or the Home Report if in relation to a residential property in Scotland.
*This is the average speed from the provider with the fastest broadband package available at this postcode. The average speed displayed is based on the download speeds of at least 50% of customers at peak time (8pm to 10pm). Fibre/cable services at the postcode are subject to availability and may differ between properties within a postcode. Speeds can be affected by a range of technical and environmental factors. The speed at the property may be lower than that listed above. You can check the estimated speed and confirm availability to a property prior to purchasing on the broadband provider's website. Providers may increase charges. The information is provided and maintained by Decision Technologies Limited.
**This is indicative only and based on a 2-person household with multiple devices and simultaneous usage. Broadband performance is affected by multiple factors including number of occupants and devices, simultaneous usage, router range etc. For more information speak to your broadband provider.
Map data ©OpenStreetMap contributors.





