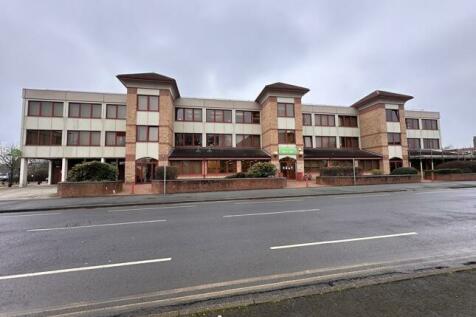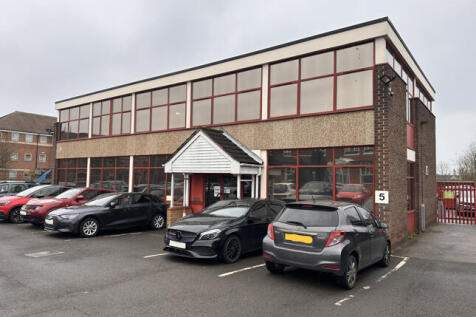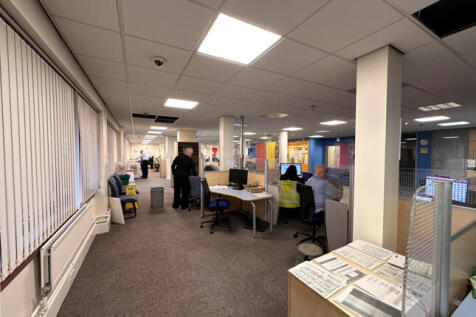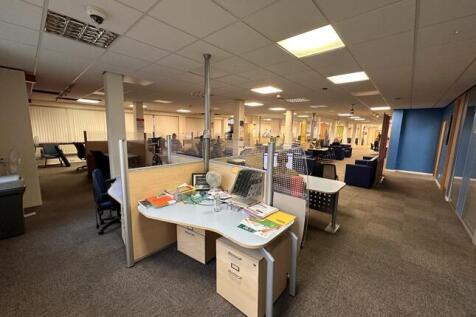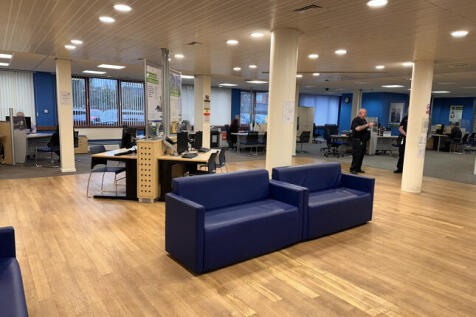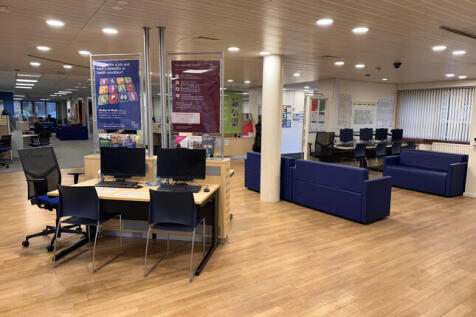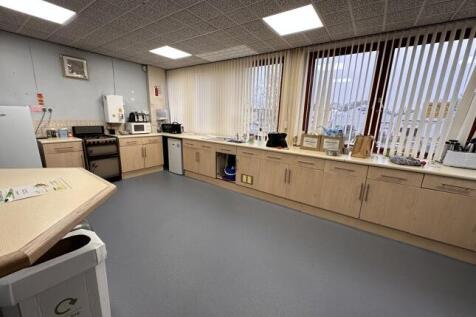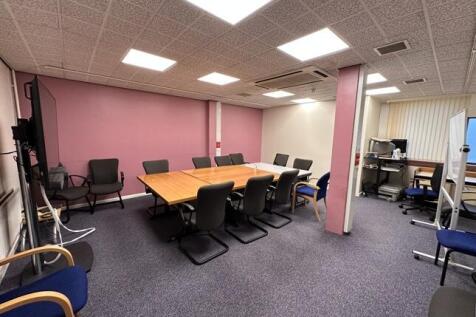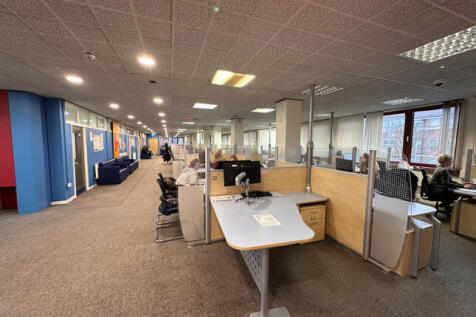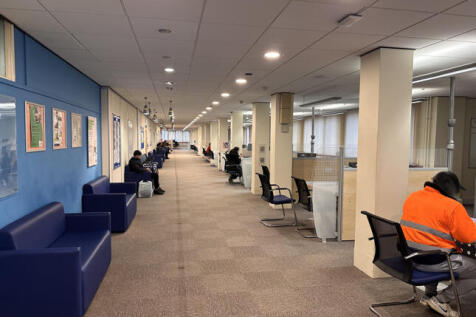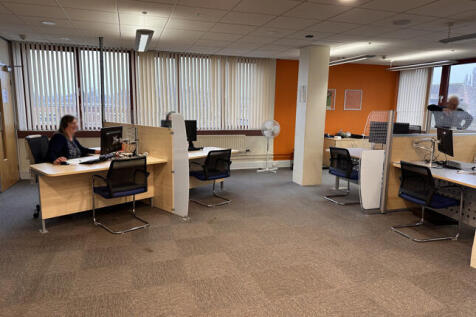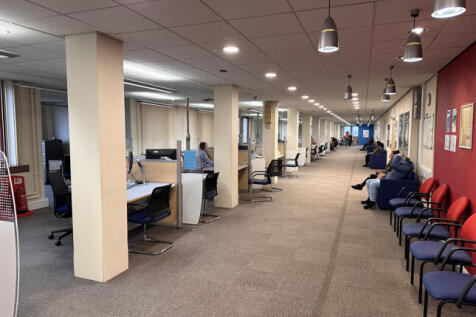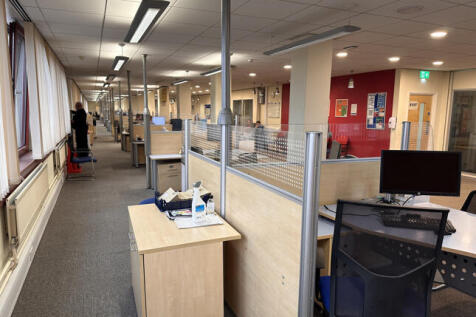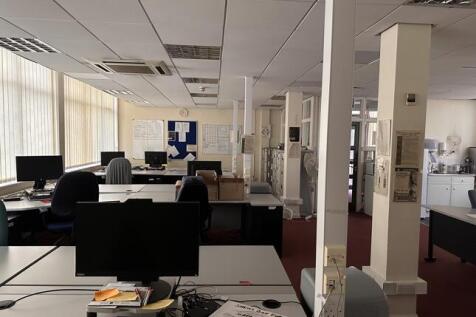Commercial Properties For Sale by PPH Commercial Limited, Scunthorpe
55 results
The property comprises a detached three storey office building which was substantially refurbished in 1993 with an adjoining self contained Annexe which is two storey and fronts Comforts Avenue. The main building is of concrete framed construction with infill brick elevations to the ground floor...
The property comprises a detached modern facility being of steel portal frame construction, constructed in two separate phases with an eaves height of approximately 5.2m and providing good quality warehouse accommodation enclosed internally by part blockwork walls to a height of 2m approx. with i...
The property comprises a detached three storey office building which was substantially refurbished in 1993 with an adjoining self contained Annexe which is two storey and fronts Comforts Avenue. The main building is of concrete framed construction with infill brick elevations to the ground floor...
The property comprises a modern detached food factory constructed over two floors, built in 1999, being of steel frame construction having elevations of mixed insulated cladding, together with cavity brick/ block walls. The pitched roofs are surmounted by way of insulated profile steel sheet clad...
The property comprises a detached industrial unit of steel portal frame construction, having blockwork elevations to a height of 2.1m approx. with profile steel sheet cladding thereafter, and to the pitched roof above which incorporates certain translucent panels to provide natural daylight. Int...
The property comprises a large detached two storey dwelling (Dobroyd Lodge, 3 Redbourne Mere) which is set on a large plot, to the junction of North Cliff Road (B1398) and Redbourne Mere (B1206). Adjacent to which is the former Jack Tighe Group premises which consists of two storey offices and a...
The property comprises a detached three storey purpose built office building which was constructed by the Council for their own use with on site car parking and a small basement area. The property is constructed to provide three wings configured around a central reception area and services area...
The property comprises a rectangular shaped parcel of land extending to approximately 0.92 hectares (2.28 acres) whereupon the tenant (Marden Power) has developed a 20 MW embedded short term operating reserve and peak power (STOR generating plant) in accordance with planning permission PA/2015/1...
The property comprises a detached industrial premises of steel portal frame construction, having mixed cavity brick/blockwork and insulated profile steel clad elevations and pitched roof above. The property is fully fitted as a self storage premises and provides 170 no. self storage units rangin...
The property comprises a self-contained food production/industrial premises of framed construction having mixed brick/blockwork and clad elevations, surmounted by a series of pitched clad roofs above. The premises provide a variety of warehouse accommodation including cold store and ancillary dr...
The Trade Yard will comprise of a range of new trade counter/business units situated in a prominent location having frontage to Manby Road (A1173) and also Pelham Road. Construction of Phase 1 has already commenced which can offer single units from 186 sq m (2,000 sq ft) to 557.4 sq m (6,000 sq...
The properties comprise a variety of mixed use premises, all of which are of masonry construction with pitched tiled roofs above. The properties predominantly provide ground floor retail accommodation with first floor flats above. The commercial elements of the portfolio provide a mix of retail...
The property comprises a detached showroom/industrial premises of steel frame construction, having brick/blockwork cavity wall elevations with a pitched steel clad roof to the rear, together with glazed elevations to the front showroom which is surmounted by a pitched roof.The accommodation prov...
The property comprises a substantial end terrace building comprising two self-contained ground floor retail units with separate access to the front elevation to office/storage accommodation to the first floor. In addition the property benefits from use of a rear service road for loading and parki...
Beacon House comprises a modern single storey care home/care facility offering circa 30 bedrooms, staff offices, clinics/treatment room, various WCs and shower rooms together with a fully equipped kitchen, staffroom, laundry, living room/lounges and various stores. Beacon Bungalow is a separate ...
The premises comprise two detached industrial premises situated on a small industrial development comprising three industrial premises set in a cul-de-sac to the east of a residential area. Unit 1 comprises a four bay workshop of steel framed construction having predominantly brick/blockwork w...
The property comprises a mid-terraced double fronted ground floor restaurant and take-away with kitchen, preparation area, stores, staff WC, lobby area, restaurant, ladies and gents WC's. The property has recently been refurbished and benefits from fitted lighting, heating, fire, security alarms ...
The property is located with prominent frontage to Sluice Road (A1077), situated immediately upon its junction with Farrishes Lane on the north side of Sluice Road, close to the junction with High Street in the heart of the village itself.The property comprises a ground floor Post Office, gener...
Hewitts Business Park comprises 7 self-contained two storey office buildings, constructed around a central courtyard. The offices have been finished to a high standard and are set within pleasant landscaped grounds and car parking areas. Once inside the office is of an open plan design and benef...
The property comprises a mid-terraced two storey triple fronted former retail property which has been converted to provide good quality office accommodation and benefits from a modern powder coated aluminum framed double glazed shop front with external security shutters and central double doors l...
The subject premises comprise a three storey former bank premises of masonry construction and is surmounted by a pitched slate tiled roof. The property features versatile ground floor retail accommodation which is currently divided to provide open plan retail area together with ancillary staff a...
The premises comprise a Grade II Listed detached two storey dwelling which was formerly the Cemetery Lodge, being of solid masonry walls, surmounted by a series of pitched tiled roofs. The property has recently undergone refurbishment works to both the interior and exterior of the property, all ...
The property comprises a mid-terraced two storey mixed use premises of masonry construction surmounted by a pitched tiled roof. The ground floor provides a self-contained retail unit that is currently used as a convenience store, with 2 No. ground floor self-contained one bedroom flats and 2 No. ...
The property comprises a detached two storey office building which was constructed in approximately 1990. The property is currently divided to provide a ground floor entrance leading to a range of private and general offices over two floors together with ladies and gents WC facilities upon each ...
The property comprises a detached industrial property being of steel portal frame construction which has been divided to provide an office/showroom accommodation to the front with stores, kitchen and WC's together with a rear workshop/warehouse area. The property benefits from fitted lighted, 3 ...
