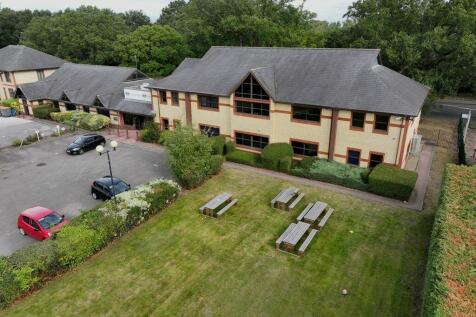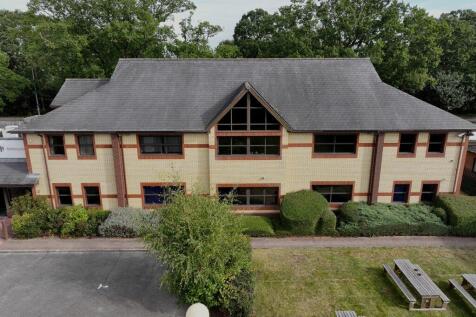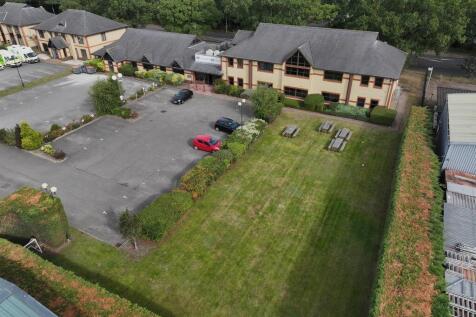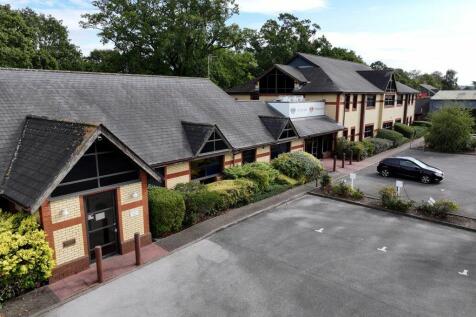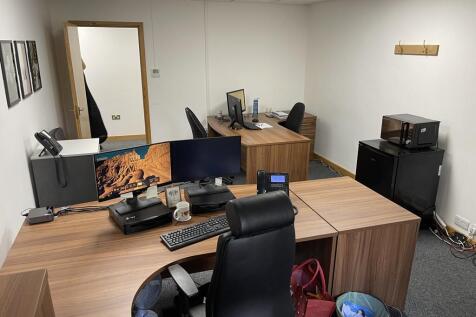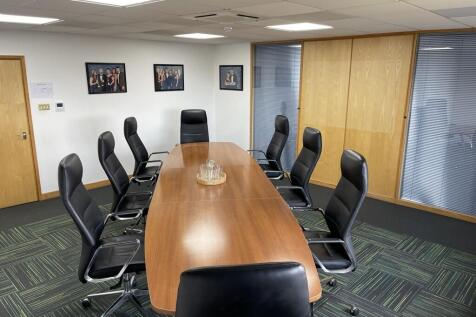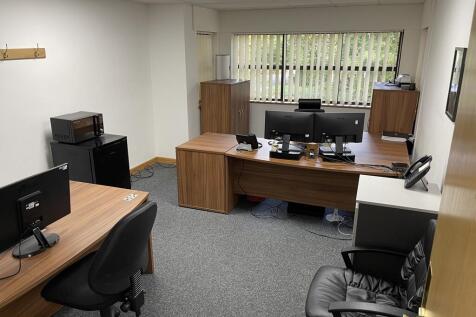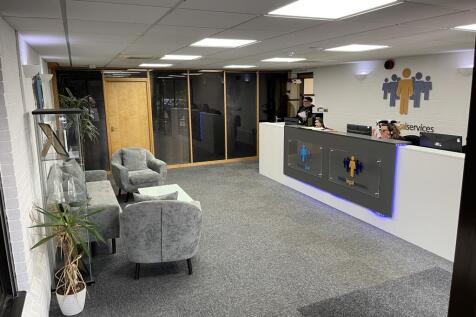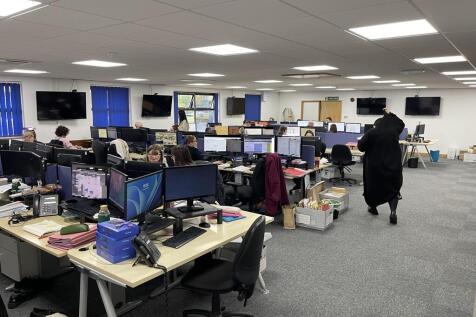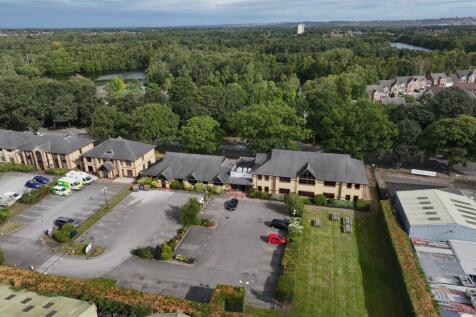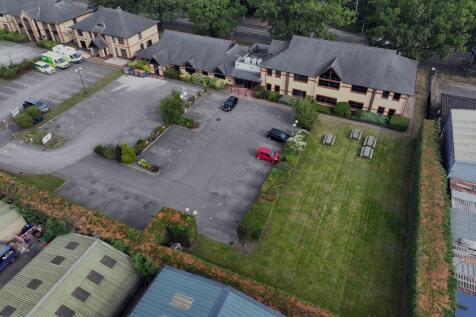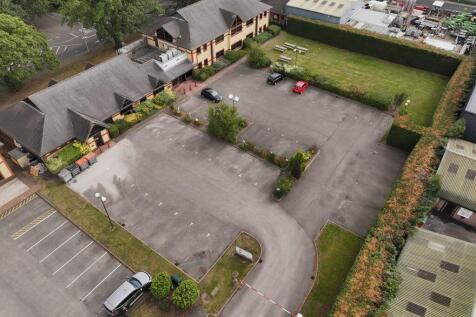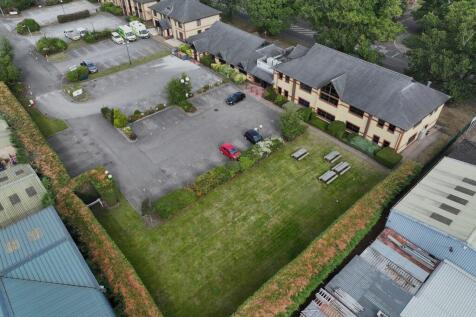Commercial Properties For Sale by Eddisons, Lincoln, including sold STC
54 results
Fidelis House comprises a detached office building with a central reception and two wings. The west wing is single storey with the east wing extending over two floors. The property was constructed in the mid 1990s and later extended with the construction of the two storey east wing. The office ...
The property comprises a prominent warehouse building that has been reclad in recent years, providing open plan storage areas with ancillary showroom, office, staff and WC facilities over two floors. Unit 7 has separate pedestrian and vehicular access doors. Units 8 & 9 have 5 vehicular access...
The property comprises a factory complex constructed in a number of workshop bays (plus two storey offices), which was extended and overclad in the 1990s. The industrial areas have solid concrete floors, suspended lighting/heating, seven vehicular access doors, various pipework/duct/air handling...
The property comprises a two storey former Victorian factory that has been refurbished to provide a range of open plan office suites. Each of the available offices benefit from access to staff, WCs and shower facilities. The majority feature suspended ceilings, air conditioning, cat. II fluoresc...
A substantial Grade II Listed converted garage, designed by locally renowned Architect, Sam Scorer, and constructed in 1959 for the Lincolnshire Motor Company Ltd. The building is Listed for, amongst other reasons, its hyperbolic paraboloid roof, which is one of a number of buildings in the area ...
The property comprises a modern high specification ambient/temperature controlled food production campus on an extensive site. The main food processing facility has bespoke fit-out throughout (a full inventory of plant and machinery is available on request), single storey offices/welfare accommo...
The site comprises a cleared and level site set in an attractive riverside location with access taken off Cow Lane from North Gate, the main road into the town centre from the A46 to the north. The site is bordered on its western side by the River Trent, to the south by well-established housing ...
The property comprises a substantial mixed use building which has been subject to various extensions, most of which are believed to date from the 1970s. The property was formerly a restaurant and events venue, although the current use of the building is as a café and gift shop with residential ...
The property comprises a detached warehouse building of steel portal frame construction with part brick/block and part lined corrugated sheet clad walls and a similarly clad roof incorporating translucent roof light panels. The building provides open plan warehouse areas with solid concrete floor...
The site comprises a substantial parcel of land, with a range of buildings, which was previously used for poultry farming purposes. There are a variety of other storage buildings on site. The site has potential for a range of different uses, Subject to Planning, being located just off the A46 Li...
The property comprises a substantial three storey mid terrace building that is fitted out and has been used as a gym for many years, with parking outside for around 100 vehicles. Planning Permission has recently been secured via a Prior Approval for conversion of the property into 20 large resid...
The property comprises a single storey detached office building that has been divided into two suites. Each suite has been refurbished to a high standard (with certain works carried out by the tenants - details to be confirmed), benefitting from staff and WC facilities. There are ample car park...
The property comprises a detached industrial building of steel portal frame construction with brick/block walls surmounted by lined corrugated sheet cladding and a similarly clad roof incorporating translucent roof light panels. The unit provides an open plan factory area with solid concrete flo...
Fidelis House comprises a detached office building with a central reception and two wings. The west wing is single storey with the east wing extending over two floors. The property was constructed in the mid 1990s and later extended with the construction of the two storey east wing. The office ...
The property comprises a modern industrial building of steel portal frame construction with lined sheet clad elevations with a similarly clad pitched roof. The unit provides an open plan warehouse area with solid concrete floor and modern office accommodation over ground and first floors, finis...
The site comprises a range of buildings located within Boston Town Centre, a short walk from the Market Place. The buildings include the former Little Peacock Inn fronting Wormgate, the house immediately to the south of the pub, number 51 Wormgate and a dwelling number 2 Chapel Street, with vehi...
The property comprises a modern hybrid industrial/office building of steel portal frame construction with lined sheet clad elevations with a similarly clad pitched roof. The unit provides an open plan warehouse area with solid concrete floor and modern office accommodation over ground and first...
The investment opportunity comprises two substantial, adjoining Victorian terraced houses, that have been adapted to provide a fully licenced 7 bedroom HMO in each (so 14 bedrooms in total), laid out over ground, first and second floors. Both properties have recently had work undertaken on them,...
The Louth Hotel is a substantial building sat in a prominent location on the corner of the High Street and Victoria Street and which is laid out to provide a pub, the Louth Hotel and five other commercial units utilised for a variety of different retail and restaurant uses, together with three se...
The property comprises a prominently situated multi-let retail/leisure investment, with three flats also included within the demise. The property was formerly built as a hotel, having been repurposed and extended to provide a mix of accommodation, including two restaurants, a public house, vario...
The property comprises a substantial city centre Period office building laid out over ground, first and basement levels. The ground floor currently offers a range of cellular offices, a reception, function rooms and WC/kitchen facilities, while the majority of the first floor provides well-presen...
The property comprises a brand new mid-terrace unit. The accommodation will is of steel portal frame construction with corrugated sheet clad elevations and similarly clad roof. It is finished to a shell specification with a solid concrete floor, and WC installed. Externally, there is allocated ca...
This project offers a unique development opportunity within the popular resort village of Woodhall Spa, which lies approximately 15 miles to the east of Lincoln on the edge of the Lincolnshire Wolds. The property represents an opportunity to re-develop the majority of the original Spa building, a...
The property comprises an irregular shaped site extending to approximately 93.69 acres in total which is irregular and undulating in topography. The site was formerly operated as a landfill used to store non-hazardous and inert waste, primarily from waste transfer stations. The landfill cease...
The properties comprise a substantial range of buildings fronting both Castle Gate and Middle Gate, within the centre of the well- regarded market town of Newark-on-Trent. Sketchley House fronts on to Castle Gate and is a Grade II Listed building, providing office accommodation over ground and f...
