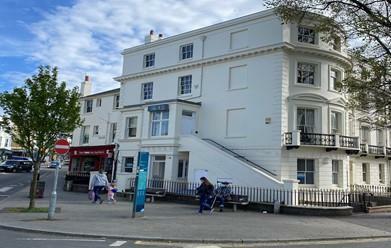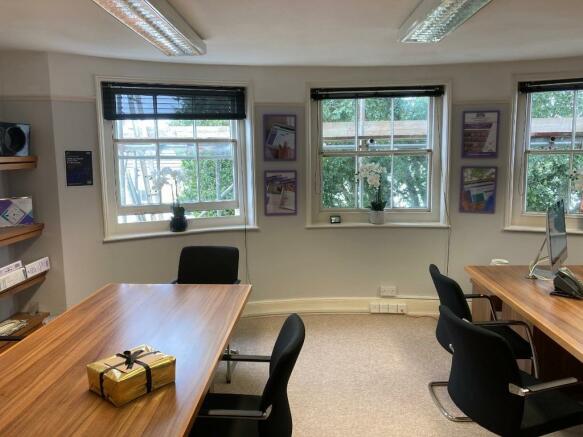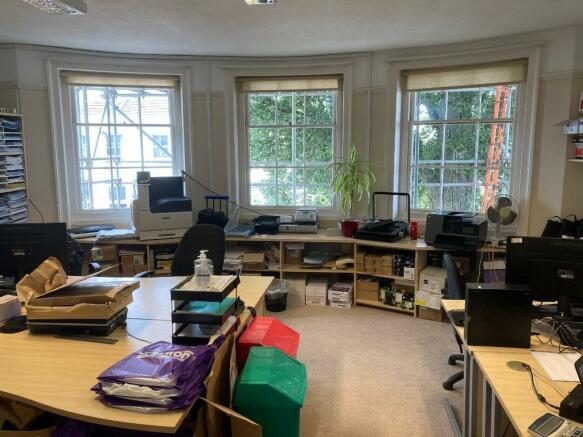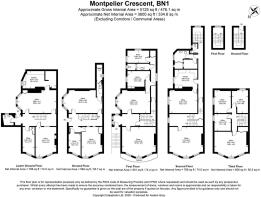
Montpelier Crescent, Brighton
- PROPERTY TYPE
Office
- SIZE
Ask agent
Key features
- Prestigious period offices
- Unique opportunity to convert to a grand house
- Historic Regency Crescent
- Bustling Seven Dials location
- Arranged over five floors
- Multiple entrances
- Period features
- Unique opportunity to convert to Mansion style apartments
- Vacant possession available, or retention of existing tenants on three upper floors
Description
38 Montpelier Crescent, incorporating 117 Dyke Road, is a magnificent and prominent landmark building, wrapping around the corner of the Seven Dials. It encompasses both the prestigious regency Montpelier Crescent and Dyke Road. The property is currently used as B1 offices, providing scope for a variety of uses. Boasting high ceilings and many original features on the upper floors, there is ample scope for alternative use, such as residential development as a single grand Regency house or conversion to mansion apartments, or alternatively D1 medical use (subject to necessary consents).
The property extends over 5 floors. A floor plan is attached showing the configuration of the rooms at each level. A virtual tour is also available on request. The property has recently undergone a major schedule of external repairs and redecoration.
LOWER GROUND FLOOR
With its own entrance from Dyke Road via steps down to a small courtyard and entrance, leading to three offices/rooms, W.C. and rear kitchen area and storeroom. Stairs leading to Ground Floor. Small garden area facing Montpelier Crescent. Office and Stores;
NIA 74.0sq.m (796 sq.ft)
GROUND FLOOR
Entrance via Main Door from Dyke Road into Hallway. 3 offices/rooms with connecting kitchen and W.C. Stairs leading to First Floor. Offices;
NIA 55.7 sq.m. (595 sq.ft)
FIRST FLOOR
Entrance from Montpelier Crescent via ascending steps leading into hallway. 3 offices/rooms, a kitchen and W.C. Offices;
NIA 74.4 sq.m (801 sq.ft)
SECOND FLOOR
Entrance via 117 Dyke Road leading to hallway. 2 offices, kitchen, 2 W.C's and Storeroom. Stairs leading to Third Floor. Offices, Kitchen & WC’s;
NIA 74 sq.m (796 sq.ft)
THIRD FLOOR
4 offices/rooms and loft hatch to roof space.
NIA 56.5 sq.m (608 sq.ft)
TOTAL NIA to all floors; 334.6 sq.m (3,600 sq.ft)
TOTAL GIA to all floors; 476.1 sq/m (5,125 sq.ft)
FULL VIRTUAL TOUR AVAILABLE UPON REQUEST
A prominent landmark period building in the vibrant Seven Dials area of Brighton
Brochures
Montpelier Crescent, BrightonBrochureMontpelier Crescent, Brighton
NEAREST STATIONS
Distances are straight line measurements from the centre of the postcode- Brighton Station0.3 miles
- London Road (Brighton) Station0.7 miles
- Preston Park Station1.1 miles
The department handles the private treaty sale of residential and commercial investment property, development sites, and land throughout Sussex and adjoining counties. This runs in conjunction with the firms' highly successful auction department which operates under the banner of Auction House Sussex.
Notes
Disclaimer - Property reference 30664592. The information displayed about this property comprises a property advertisement. Rightmove.co.uk makes no warranty as to the accuracy or completeness of the advertisement or any linked or associated information, and Rightmove has no control over the content. This property advertisement does not constitute property particulars. The information is provided and maintained by Austin Gray, Investment and Development Department. Please contact the selling agent or developer directly to obtain any information which may be available under the terms of The Energy Performance of Buildings (Certificates and Inspections) (England and Wales) Regulations 2007 or the Home Report if in relation to a residential property in Scotland.
Map data ©OpenStreetMap contributors.






