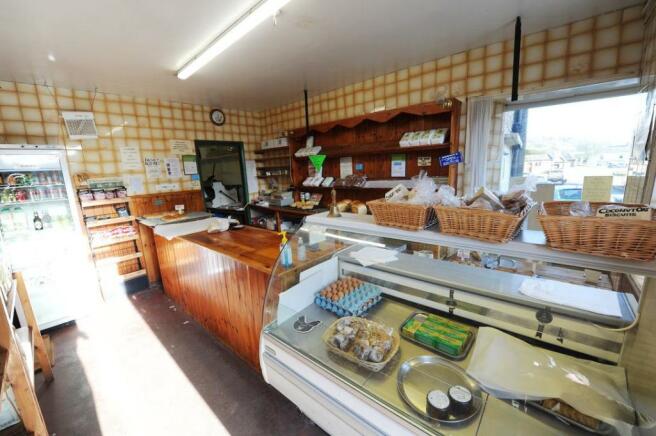Silver Street, Reeth, Richmond
- PROPERTY TYPE
Commercial Property
- BEDROOMS
4
- BATHROOMS
2
- SIZE
446 sq ft
41 sq m
Description
The accommodation includes 4 Double BEDROOMS & 2 BATHROOMS, 2 RECPTION ROOMS, KITCHEN, Back-KITCHEN & PANTRY; SHOP, Prep-ROOM & ‘BAKERY’ (3 Commercial Areas). Patio Garden & 3.74m x 2.71m OUTBUILDING. Electric heating & open fires.
Reeth IS the heart of Swaledale - a market ‘village’ in the Yorkshire Dales National Park gathered around large Greens. There are 3 public houses, a restaurant & tea rooms, a primary school, village shops, a bakers & garage, a church, a village hall & medical centre, a hairdresser, post office AND a weekly market. STUNNING Scenery, great walks & cycling, fly fishing & a great community - VIEWING RECOMMENDED.
Entrance Hall -
Sitting Room - 4.34m plus bay x 3.92m (14'2" plus bay x 12'10") - Open fire place with side nooks. Bay window to front. window onto Silver Street.
Tea Room (Dining Room) - 4.37m x 2.80m (14'4" x 9'2") - Currently the tea room with a stone open fireplace, nook cupboard & window to front.
Back-Kitchen - 3.60m x (2.81m max) 2.00m (11'9" x (9'2" max) 6'6" - Fitted floor units & sink. Staircase (No.2) to first floor with useful under-stair storage cupboard. Open to:
Rear Porch - Door to outside.
Inner Hall - 3.60m x 2.20m (11'9" x 7'2") - Staircase (No.1) to first floor with useful under-stair storage cupboard. Door to outside.
Kitchen - 3.59m x 2.68m (11'9" x 8'9") - Bay window & recessed & sink, nooks & exposed stone features.
Pantry - 2.60m x 1.04m (8'6" x 3'4") - ‘The old part’ with stone flagged floor, stone shelves & Yorkshire sliding sash window to side.
‘The Commercial Part’ -
Current Shop (Area 1) - 4.78m x 3.56m (15'8" x 11'8") - Service door & display windows to front & side onto Silver Street, built in service counter & display shelving.
Prep-Room (Area 2) - 3.51m x 3.37m (11'6" x 11'0") -
Bakery (Area 3) - 4.12m x (3.46m max) 2.71m (13'6" x (11'4" max) 8'1 - Complete with ovens, hot cupboard etc, stainless steel units & sink (SAV). Door to rear & Rear Porch & window to side.
Staircase No. 1 & First Floor Landing - An open area with recessed window to the rear.
Double Bedroom 1. - 4.34m x 4.12m (14'2" x 13'6") - Cast iron feature fireplace & recessed window to front with views over Harkerside.
Double Bedroom 2. - 4.34m x 3.97m (14'2" x 13'0") - Cast iron feature fireplace, nook cupboard & recessed window to front with views over Harkerside.
Bathroom (1) - 3.57m x 2.80m - Panelled bath, washbasin & WC; built-in airing cupboard & recessed window to the rear.
Staircase No. 2 & First Floor Landing -
Double Bedroom 3. - 4.58m x 3.58m (15'0" x 11'8") - Recessed window to front with views over Harkerside.
Double Bedroom 4. - 3.47m x 3.31m max (11'4" x 10'10" max) - Recessed window to the rear.
Bathroom (2) - 2.58m x 1.95m (8'5" x 6'4") - Panelled bath, washbasin, WC & recessed window to the rear.
Outside Rear - Yard area & useful 3.72m x 2.71m/12'2" x 8'10" OUTBUILDING with strip-lighting, power & plumbing for a washing machine. The property has a beneficial pedestrian right of access to the rear yard from Silver Street.
Notes - Current rateable value (November 2018) is £5,100 per annum.
The residential part of the property comes under Council Tax Band B.
EPC Band ‘C’ - 64
Modern electric ‘radiators’ & 2 hot water cylinders
Brochures
Silver Street, Reeth, RichmondBrochureEnergy Performance Certificates
EE RatingSilver Street, Reeth, Richmond
NEAREST STATIONS
Distances are straight line measurements from the centre of the postcode- Leyburn Station7.5 miles



Notes
Disclaimer - Property reference 31110411. The information displayed about this property comprises a property advertisement. Rightmove.co.uk makes no warranty as to the accuracy or completeness of the advertisement or any linked or associated information, and Rightmove has no control over the content. This property advertisement does not constitute property particulars. The information is provided and maintained by Alderson Estate Agents, Richmond. Please contact the selling agent or developer directly to obtain any information which may be available under the terms of The Energy Performance of Buildings (Certificates and Inspections) (England and Wales) Regulations 2007 or the Home Report if in relation to a residential property in Scotland.
Map data ©OpenStreetMap contributors.





