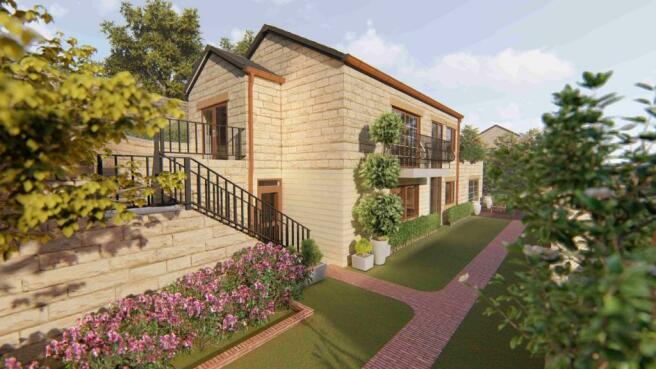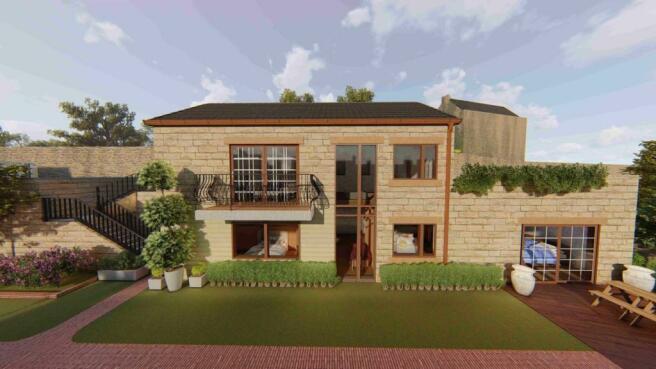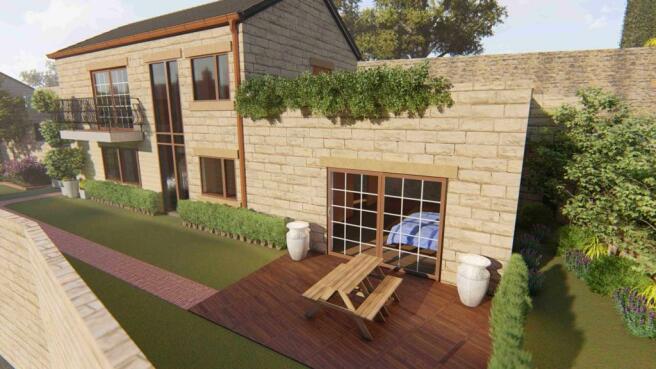Wells Road, Dewsbury
- PROPERTY TYPE
Land
- BATHROOMS
1
- SIZE
Ask agent
Description
The current property`s footprint currently stands at approx.2420 sq ft. and offers the new owners an impressive amount of space surrounded by nature.
The proposed plans, which allow you to envision this homes potential, will elevate this home`s aesthetics and sustainability with the opportunity to create a most impressive 4 double bedroom (with 2 en-suites!) one-of-a-kind home. Ideally located in the leafy village ofThornhill this home is in good proximity to local amenities including high schools just a short stroll from the property. within a few minutes journey by car and offers a wider range of amenities.
Ground Floor
Lobby
Open Plan Lounge / Kitchen/ Dining - 18'3" (5.56m) x 22'6" (6.86m) : 411 sqft (38.14 sqm)
Study - 8'2" (2.49m) x 6'2" (1.88m) : 50 sqft (4.68 sqm)
Utlity - 5'2" (1.57m) x 2'9" (0.84m) : 14 sqft (1.32 sqm)
Powder Room - 5'2" (1.57m) x 4'5" (1.35m) : 23 sqft (2.12 sqm)
Pantry - 5'2" (1.57m) x 3'9" (1.14m) : 19 sqft (1.79 sqm)
Lower Ground Floor
Master Bedroom - 12'1" (3.68m) x 12'4" (3.76m) : 149 sqft (13.84 sqm)
Dressing Room - 5'9" (1.75m) x 12'4" (3.76m) : 71 sqft (6.58 sqm)
Bathroom - 5'9" (1.75m) x 7'5" (2.26m) : 43 sqft (3.96 sqm)
Bedroom 2 - 8'5" (2.57m) x 13'1" (3.99m) : 110 sqft (10.25 sqm)
Shower Room - 7'8" (2.34m) x 4'5" (1.35m) : 34 sqft (3.16 sqm)
Laundry - 5'9" (1.75m) x 5'2" (1.57m) : 30 sqft (2.75 sqm)
Bedroom 3 - 8'5" (2.57m) x 13'1" (3.99m) : 110 sqft (10.25 sqm)
Study - 5'9" (1.75m) x 8'2" (2.49m) : 47 sqft (4.36 sqm)
Bedroom 4 - 10'1" (3.07m) x 12'1" (3.68m) : 122 sqft (11.30 sqm)
Common Toilet - 5'9" (1.75m) x 6'2" (1.88m) : 35 sqft (3.29 sqm)
Notice
Please note we have not tested any apparatus, fixtures, fittings, or services. Interested parties must undertake their own investigation into the working order of these items. All measurements are approximate and photographs provided for guidance only.
Wells Road, Dewsbury
NEAREST STATIONS
Distances are straight line measurements from the centre of the postcode- Ravensthorpe Station1.6 miles
- Dewsbury Station1.8 miles
- Mirfield Station3.0 miles
Notes
Disclaimer - Property reference 2323_ADAE. The information displayed about this property comprises a property advertisement. Rightmove.co.uk makes no warranty as to the accuracy or completeness of the advertisement or any linked or associated information, and Rightmove has no control over the content. This property advertisement does not constitute property particulars. The information is provided and maintained by Adams Estates, Dewsbury. Please contact the selling agent or developer directly to obtain any information which may be available under the terms of The Energy Performance of Buildings (Certificates and Inspections) (England and Wales) Regulations 2007 or the Home Report if in relation to a residential property in Scotland.
Map data ©OpenStreetMap contributors.







