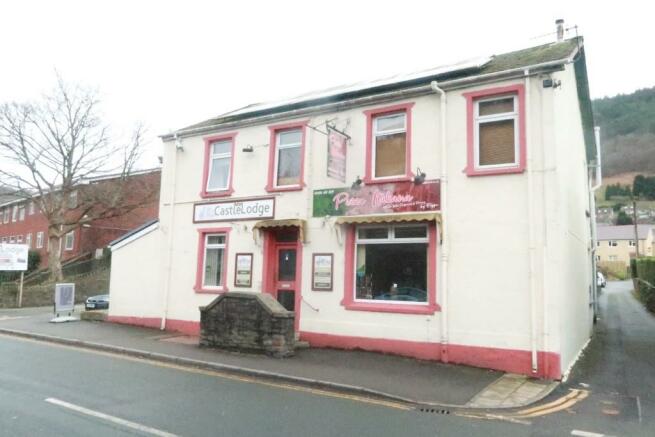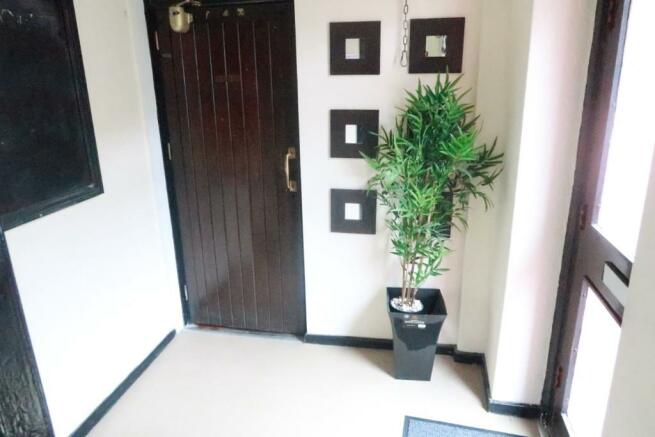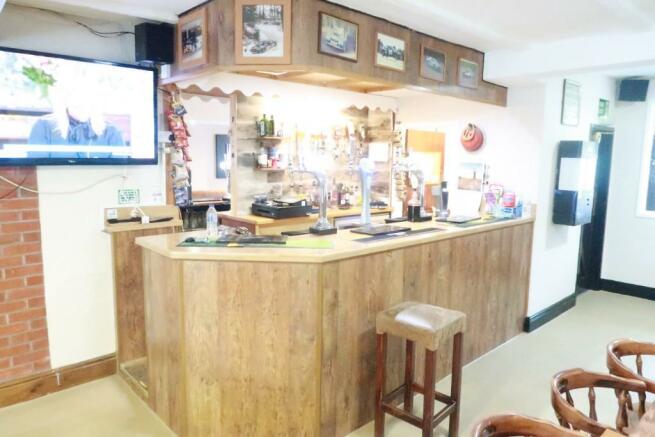Twyncarn Road, Pontywaun, Cross Keys, NP11
- PROPERTY TYPE
Mixed Use
- BEDROOMS
3
- SIZE
Ask agent
Key features
- UNIQUE INVESTMENT OPPORTUNITY
- PUBLIC HOUSE WITH ACCOMMODATION OVER & THREE SEPARATE RENTAL DWELLINGS
- THREE BEDROOM FLAT WITH LOUNGE, KITCHEN/BREAKFAST ROOM, BATHROOM & EN SUITE
- AMPLE OFF ROAD PARKING FOR 15/20 CARS
- SALE DUE TO RETIREMENT
- VIEWING STRICTLY VIA APPOINTMENT
Description
THE ACCOMMODATION COMPRISES:
GROUND FLOOR
ENTRANCE PORCH
Door to front. Doors off to...
LADIES TOILETS
Window to front. Two double glazed windows to side. Fully tiled walls and floor. Two low level flush w/c's. Pedestal wash hand basin. Radiator.
BAR AREA
(34'0" x 18'6" max) Window to front. Double glazed window to side. Double glazed French doors to rear. Bar area with display units and various seating areas. Power points.
GENTS TOILETS
Two double glazed windows to side. Four urinals. Wash hand basin. Tiled splashbacks. Radiator. Tiled floor. W/C with double glazed window to rear and low level flush w/c.
LOUNGE AREA
(42'4 x 16'8") Double glazed window to front. Three double glazed windows to side. Bar area. Fixed seating. Gas coal effect fire with flue. Radiators. Power points. Original feature cast iron fireplace and surround. Part tiled flooring.
KITCHEN/UTILITY AREA
Double glazed door and window to side. Shelving. Power points. Ceramic tiled floor. Double glazed windows to sides. Extensive range of industrial stainless steel kitchen units. Storage areas. Stainless steel sinks and drainers with splashbacks. Wash hand basins. Heaters. Power points.
PORCH
Double glazed door to side. Tiled floor. Stairs to first floor flat.
FIRST FLOOR
LANDING
Double glazed windows to sides. Radiator. Power points.
BATHROOM
(12'4" x 8'8") Double glazed window to side. Low level flush w/c and wash hand basin into vanity unit with storage cupboards. Corner bath. Shower cubicle with power shower. Splash back tiling. Radiator. Ceramic tiled floor.
KITCHEN/BREAKFAST AREA
(12'4" x 9'6") Double glazed window to side. A range of wall and floor fitted units. Sink and drainer with mixer tap. Gas hob and electric hob. Plumbing for washing machine. Radiator. Power points. Ceramic tiled floor.
BEDROOM THREE
(13'4" x 11'10") Double glazed window to side. Radiator. Points.
BEDROOM TWO
(15'6" x 11'4") Two double glazed windows to front. Radiators. Power points.
LOUNGE
(16'2" x 12'4") Double glazed window to rear. Double glazed door onto balcony sitting area with stainless steel fire escape steps. Radiator. Power points.
BEDROOM ONE
(12'4" x 10'6") Two double glazed windows to front. Radiator. Power points.
EN SUITE
Low level flush w/c. Pedestal wash hand basin. Shower cubicle with power shower. Fully tiled walls. Heated towel rail. Ceramic tiled floor.
OUTSIDE
GARDENS
Paved sitting area. Artificial lawn. Ample off road parking for fifteen/twenty cars.
BUNGALOW A
KITCHEN/DINING ROOM
(13'2" x 10'6") Double glazed door to front. Double glazed window to front. Wall and floor units. Sink and drainer. Power points. Ceramic tiled floor. Doors off to
SHOWER ROOM
Low level flush w/c. Wash hand basin. Shower cubicle. Fully tiled walls. Ceramic tiled floor.
BEDROOM
(16'2" x 9'2") Double glazed window to front. Wall mounted electric storage heater. Power points.
EN SUITE
Low level flush w/c. Wash hand basin. Shower cubicle. Heated towel rail. Fully tiled walls and floor.
BEDROOM TWO
(16'4" x 10'6") Double glazed window to front. Two double glazed windows to side. Wall mounted electric storage heater. Power points.
EXTERNAL
Access to garage.
BUNGALOWS B & C
STUDIO
Double glazed door. Double glazed window. Velux window front. Double glaze side. Sleeping area. Sitting area. Kitchenette with wall and floor units, sink and drainer, electric hob and oven. Wet room with low level flush w/c, pedestal was hand basin, shower area, fully tiled walls and floor and heated towel rail.
TENURE
We have been advised by the Vendor Freehold. References to the Tenure of the property are based on information supplied by the seller. The agent has not had sight of the title documents. A buyer is advised to obtain verification from their Solicitor.
Please note: All room sizes are approximate. These sales particulars have been prepared by Richard Tuck Estate Agents upon the instruction of the vendor(s). Services, fitting and equipment referred to with the sales particulars have not been tested (unless otherwise stated) and no warranties can be given. Accordingly the prospective buyer(s) must make their own enquiries regarding such matters.
Twyncarn Road, Pontywaun, Cross Keys, NP11
NEAREST STATIONS
Distances are straight line measurements from the centre of the postcode- Crosskeys Station0.6 miles
- Risca & Pontymister Station2.2 miles
- Newbridge Station2.6 miles



Notes
Disclaimer - Property reference thecastleinnandlodge. The information displayed about this property comprises a property advertisement. Rightmove.co.uk makes no warranty as to the accuracy or completeness of the advertisement or any linked or associated information, and Rightmove has no control over the content. This property advertisement does not constitute property particulars. The information is provided and maintained by Richard Tuck Estate & Letting Agent, Blackwood. Please contact the selling agent or developer directly to obtain any information which may be available under the terms of The Energy Performance of Buildings (Certificates and Inspections) (England and Wales) Regulations 2007 or the Home Report if in relation to a residential property in Scotland.
Map data ©OpenStreetMap contributors.




