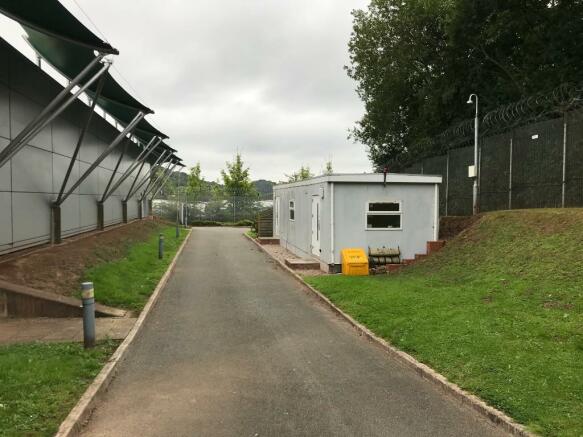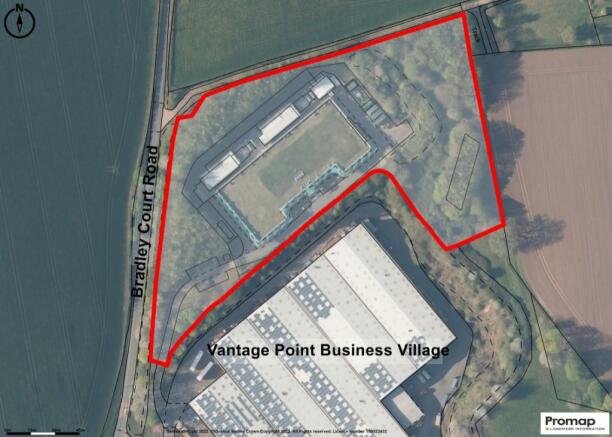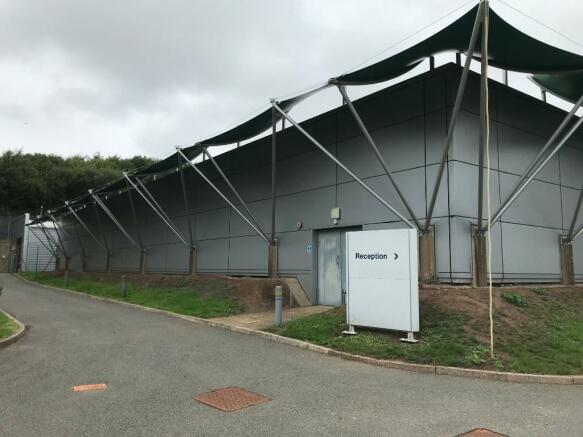Building 9.3, Vantage Point Business Village, Mitcheldean, Gloucestershire, GL17
- SIZE AVAILABLE
42,688 sq ft
3,966 sq m
- SECTOR
Data centre for sale
Key features
- Purpose built data centre building, plus three detached external plant rooms and temporary cabin offices.
- Situated within a highly secured fenced and gated compound, with substantial surrounding landscaping and natural screening.
- The main data centre building is of steel frame construction with steel profile clad panel elevations (assumed to be insulated).
- Steel roof with natural, grass roof finish, and steel cantilever detailing.
- Configured internally as two large, and four smaller self-contained data halls, with raised floors and suspended ceilings providing temperature controlled chambers.
- Long central corridor divides the two main data halls, whilst an internal services corridor runs around the perimeter of the building.
- Office/ancillary accommodation is situated at the front main entrance to the building.
- Comprises a mix of open plan and cellular offices, reception/security desk area, kitchenette and WC accommodation.
- The main offices have suspended ceilings, LED lighting, air conditioning, carpeted floors.
- The detached external plant rooms are also of steel frame construction with steel clad elevations and accommodate back-up generators, battery rooms and sub-mains rooms.
Description
Building 9.3 Vantage Point Business Village, Bradley Court Road, Mitcheldean, Glos GL17 0DD
Description
* Purpose built data centre building, plus three detached external plant rooms and temporary cabin offices.
* Situated within a highly secured fenced and gated compound, with substantial surrounding landscaping and natural screening.
* The main data centre building is of steel frame construction with steel profile clad panel elevations (assumed to be insulated).
* Steel roof with natural, grass roof finish, and steel cantilever detailing.
* Configured internally as two large, and four smaller self-contained data halls, with raised floors and suspended ceilings providing temperature controlled chambers.
* Long central corridor divides the two main data halls, whilst an internal services corridor runs around the perimeter of the building.
* Office / ancillary accommodation is situated at the front main entrance to the building, and comprises a mix of open plan and cellular offices, reception / security desk area, kitchenette and WC accommodation.
* The main offices have suspended ceilings, LED lighting, air conditioning, carpeted floors.
* The detached external plant rooms are also of steel frame construction with steel clad elevations and accommodate back-up generators, battery rooms, and sub-mains rooms.
* A list of assets intended to remain with the Property, are available upon request.
* A tarmacadam service road runs around the entire perimeter of the building, meeting at a single vehicular access point at the south west corner of the compound.
* A car park is situated just outside the vehicular entrance to the compound.
Accommodation
Main Data Centre Building: 35,668 sq ft
External Plant Room - East: 1,140 sq ft
External Plant Room - Mid: 2,718 sq ft
External Plant Room - West: 2,743 sq ft
Cabin Offices: 419 sq ft
Total GIA: 42,688 sq ft
Site Area: 5.65 acres
Price
On application.
Brochures
Building 9.3, Vantage Point Business Village, Mitcheldean, Gloucestershire, GL17
NEAREST STATIONS
Distances are straight line measurements from the centre of the postcode- Gloucester Station10.5 miles
Notes
Disclaimer - Property reference VantagePointBusinessVillageMitcheldean. The information displayed about this property comprises a property advertisement. Rightmove.co.uk makes no warranty as to the accuracy or completeness of the advertisement or any linked or associated information, and Rightmove has no control over the content. This property advertisement does not constitute property particulars. The information is provided and maintained by CBRE Limited (Bristol), CBRE Bristol - Industrial. Please contact the selling agent or developer directly to obtain any information which may be available under the terms of The Energy Performance of Buildings (Certificates and Inspections) (England and Wales) Regulations 2007 or the Home Report if in relation to a residential property in Scotland.
Map data ©OpenStreetMap contributors.




