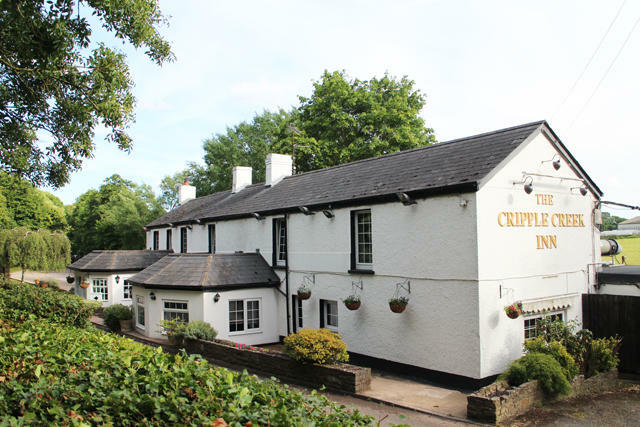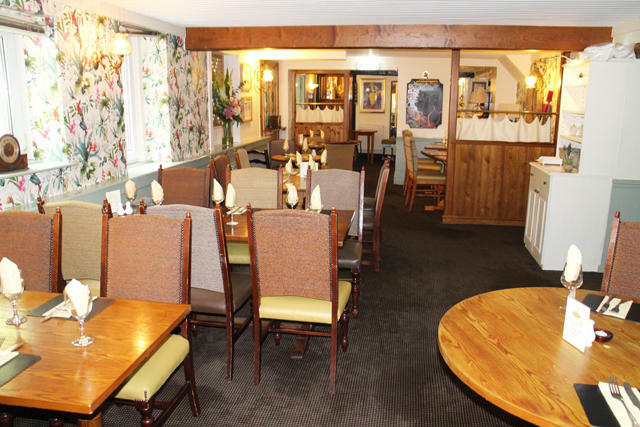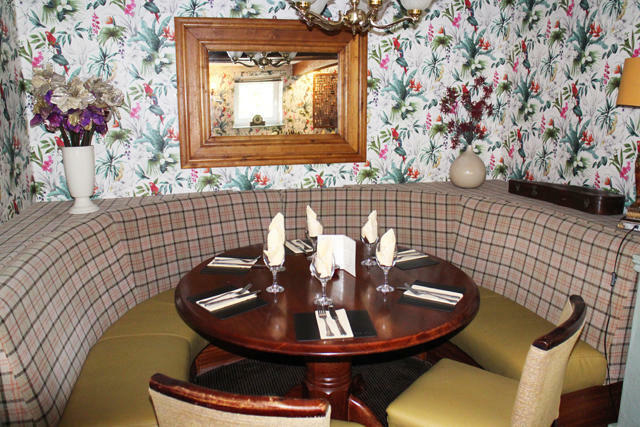Abergavenny Road, NP15
- SIZE
Ask agent
- SECTOR
Pub for sale
Key features
- Renowned and successful pub & restaurant
- For sale after 26 years in the same owners hands
- Five section interconnecting bar & dining facilities (140 +)
- Two separate residential flats
- Extensive gardens & car parking
- Immaculately presented
Description
The property benefits from five interconnecting lounge and dining areas all arranged around a CENTRAL BAR SERVERY which has two separate counters to the respective trade rooms. The LOUNGE BAR is attractively furnished with carpeted floor and well appointed fixed and loose seating for 58 diners. A feature of this area is a fireplace which has stone surround, flagged hearth and cast iron log burner installed. There is access to a further dining area, THE BAY LOUNGE, which again is carpeted, has stucco plastered walls and attractive leather upholstered carver dining chairs to circular tables currently arranged for 18 customers. The RESTAURANT is in two sections having its own reception area which seats 8. The main room has contemporary fixed and loose seating currently arranged for 50 diners. There is access off into further DINING AREA which has regency style dining chairs to assorted tables currently arranged for a further 18 diners.
A set of LADIES and GENTLEMEN'S TOILETS. The ladies is appointed to disabled standard.
The CATERING KITCHEN is extremely large, has central extraction canopy and a comprehensive selection of stainless steel catering effects and work surfaces. Altro non slip flooring, fully tiled or sealed walls and providing main catering area and wash-up area. The kitchen is 13 metres by 6 metres. There is a walk in FREEZER ROOM and walk in COLDROOM. PREPARATION ROOM with potato rumbler, chipper etc.
On level BEER CELLAR with large racked BOTTLE STORE adjacent.
OWNERS ACCOMMODATION
AT first floor there are two flats viz: FLAT ONE, having good size LOUNGE with small galley style KITCHEN off. DOUBLE BEDROOM with en suite SHOWER ROOM. FLAT TWO has KITCHEN/DINER. BATHROOM with suite of wash hand basin, bath, WC, bidet and shower. Large BEDSIT AREA providing bedroom and lounge.
EXTERNAL
The property benefits from good GARDENS and to the side of the property is a block paved area with permanently constructed covered timber arbour which has fixed seating. There are further awnings adjacent to the main entrance providing seating for approaching 40 customers. There is also a small raised lawned section with additional seating. In a good size OUTBUILDING with pitched roof, partially constructed of stone, are further storage facilities including freezer room and general store. There is a hardstanding CAR PARK with space for up to 60 vehicles.
Abergavenny Road, NP15
NEAREST STATIONS
Distances are straight line measurements from the centre of the postcode- Abergavenny Station7.0 miles
Notes
Disclaimer - Property reference 59227. The information displayed about this property comprises a property advertisement. Rightmove.co.uk makes no warranty as to the accuracy or completeness of the advertisement or any linked or associated information, and Rightmove has no control over the content. This property advertisement does not constitute property particulars. The information is provided and maintained by Sidney Phillips Limited, Wales. Please contact the selling agent or developer directly to obtain any information which may be available under the terms of The Energy Performance of Buildings (Certificates and Inspections) (England and Wales) Regulations 2007 or the Home Report if in relation to a residential property in Scotland.
Map data ©OpenStreetMap contributors.




