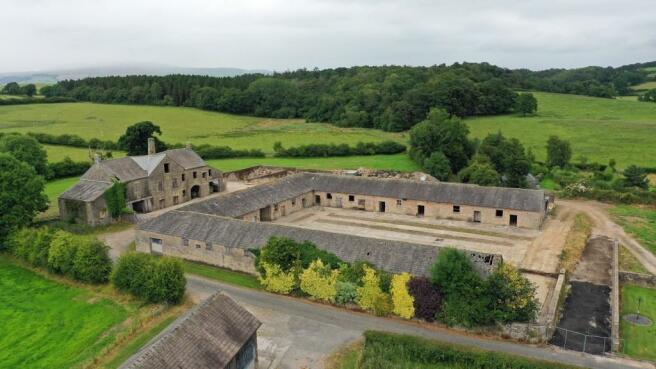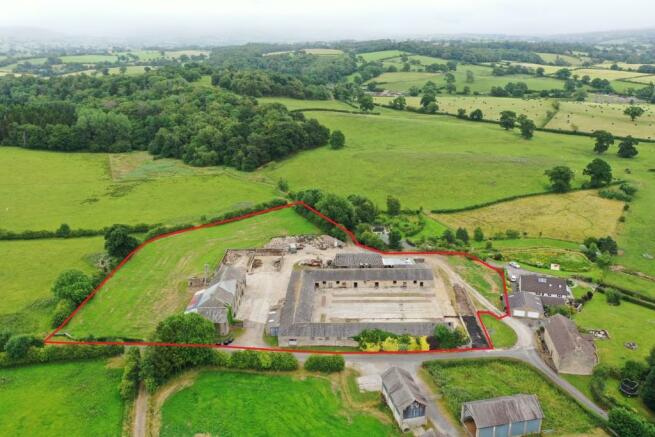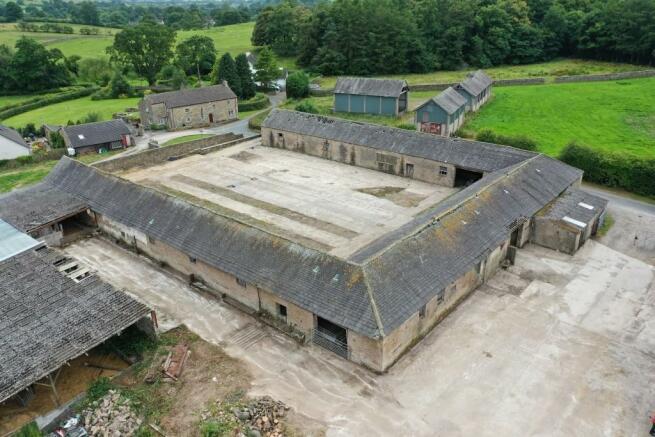
Mill House, Spout Lane, Wennington, LA2 8NX
- PROPERTY TYPE
Plot
- SIZE
Ask agent
Key features
- If you are looking to create your own bespoke English country home, this is one not to miss!
- On the outskirts of the popular Lune Valley village of Wennington
- An extremely rare opportunity to acquire a site to create an exceptional country house
- The proposal is to convert the existing model farm into a large country house with six bedrooms
- Subterranean leisure complex with swimming pool, sauna and a seating area
- Conversion of the stable crew yard
- Guest accommodation provides two properties with two/three bedrooms
- Staff accommodation designed as a two bedroom cottage linked to a single room apartment for temporary staff
- In all, c. 3.88 acres (1.57 hectares)
- Services - mains electricity and water. B4RN hyperfast broadband and mains gas are in the local vicinity
Description
Historical note - Grade II listed integrated cattle pens and stable forming part of a model farm, built in 1845 by W A F Saunders of Wennington Hall.
Planning proposal and concept - looks to renovate the existing Moss House Farm and outbuildings to create a new extension housing the facilities required for a modern family with impact on the existing built fabric kept to a minimum. The scheme aims to promote a high quality design and detail, through the addition of modern extension and the restoration of the existing buildings.
The proposal is to convert the existing model farm into a large country house with six bedrooms as well as the conversion of the stable crew yard into two additional guest apartments, staff accommodation, stables, garaging (by extension) and ancillaries (laundry, store rooms etc).
The main house (Mill House) is to be converted over three levels. The house will link through to a leisure complex with swimming pool, sauna and a seating area. The new leisure complex is
housed within the footprint of the redundant silage clamps and is designed in a way to be a modern, minimalist glazed structure to blend in with its natural surroundings. There will be a sedum or turf roof softening the edges of the new extension, again minimising any visual impact on the landscape.
The stable block has been designed to work as an ancillary building to the main house providing guest/staff accommodation, laundries and storage as well as the stables. The guest accommodation provides two properties with two/three bedrooms with staff accommodation designed as a two bedroom cottage linked to a single room apartment for temporary staff.
Planning status - it is likely that the vendor will make a material start to the planning consent so that it is valid and in perpetuity.
Services - mains electricity and water. B4RN hyperfast broadband and mains gas are in the local vicinity. Interested parties are advised to make their own enquiries in this regard.
Brochures
BrochureMill House, Spout Lane, Wennington, LA2 8NX
NEAREST STATIONS
Distances are straight line measurements from the centre of the postcode- Wennington Station0.6 miles
- Bentham Station3.1 miles
About Davis & Bowring, Kirkby Lonsdale
Lane House, Kendal Road, Kirkby Lonsdale, Via Carnforth, LA6 2HH



Davis and Bowring is a long established firm of Chartered Surveyors based in Kirkby Lonsdale. Specialising in prime period property (from cottage to castle) and brand new rural residential developments (both building opportunities and the finished products), we cover The Lake District, North Yorkshire Dales, North Lancashire and the Lune and Eden Valleys.
With a residential sales and letting department, we also have a rural estate management department and sporting agency.
Chat to us today on 015242 74445
Notes
Disclaimer - Property reference DB2238. The information displayed about this property comprises a property advertisement. Rightmove.co.uk makes no warranty as to the accuracy or completeness of the advertisement or any linked or associated information, and Rightmove has no control over the content. This property advertisement does not constitute property particulars. The information is provided and maintained by Davis & Bowring, Kirkby Lonsdale. Please contact the selling agent or developer directly to obtain any information which may be available under the terms of The Energy Performance of Buildings (Certificates and Inspections) (England and Wales) Regulations 2007 or the Home Report if in relation to a residential property in Scotland.
Map data ©OpenStreetMap contributors.




