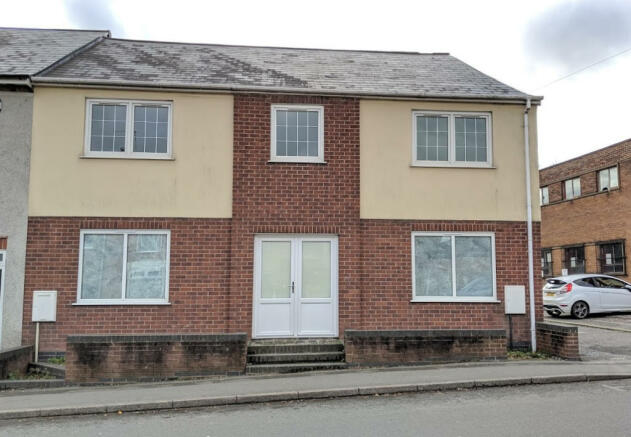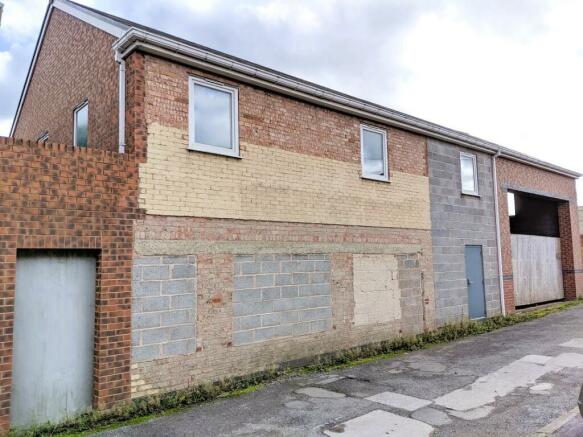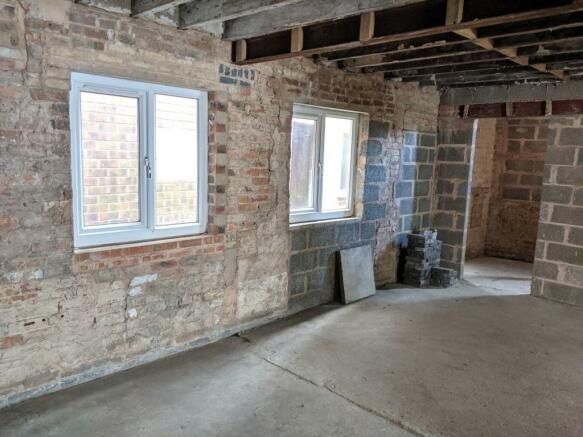Somercotes Hill, Somercotes, DE55
- PROPERTY TYPE
Commercial Property
- SIZE
Ask agent
Key features
- An ideal renovation project
- Suitable for flats, shop or office
- Viewing is highly recommended
- Requires internal fit out.
- Situated with easy access to M1
- Parking to the rear for two cars
Description
Entrance Reception Area: 8.57m x 2.92m, With wheelchair friendly ramped access to the front UPVc part glazed French doors, UPVc double glazed window to the rear.
Front Sales: 4.68m x 3.72m, UPVc double glazed window to the front.
Front Sales: 8.42m x 3.49m, UPVc double glazed window to the front and rear.
Rear Entrance Hallway: 3.69m x 2.12m, With Composite part glazed door from New Street.
On The First Floor:
Front Room 1: 8.42m x 3.49m, UPVc double glazed window.
Rear Room 2: 3.72m x 3.48m
Front Room 3: 3.69m x 3.48m
Front Room 4: 3.68m x 3.46m
Rear Room 5: 3.70m x 3.41m
Bathroom: 2.13m x 1.69m
Rear Workshop: 8.66m x 7.29m (28'5" x 23'11"), With a total of 560 square feet (52.05 square metres), Two high level UPVc double glazed windows, eaves of 7.44m which may provide another floor level if so required.
Disclaimer: , While we endeavour to make our sales particulars fair, accurate and reliable, they are only a general guide to the property and, accordingly, if there is any point, which is of particular importance to you, please contact the relevant office. SERVICES: The Agents have not tested any apparatus, equipment, fittings or services and so cannot verify they are in working order. The buyer is advised to obtain verification. MEASUREMENTS: Please note all the measurement details are approximate and should not be relied upon as exact.
Rear Open Plan Storage Area: 3.95m x 2.12m (12'12" x 6'11")
Side Reception Office: 11.00m x 3.00m (36'1" x 9'10"), With a fire exist door to New Street. Space for the stair case for the offices over.
Storeroom: 7.56m x 5.51m (24'10" x 18'1")
Storeroom: 5.39m x 3.24m (17'8" x 10'8")
On The First Floor: , Please note the first floor has not been inspected and the sizes quoted are approximately.
Office: 5.39m x 3.24m (17'8" x 10'8")
Office: 7.56m x 5.50m (24'10" x 18'1")
Office: 4.50m x 3.05m (14'9" x 10'0")
Externally: , To the rear there is parking space for two to three cars which is to be shared with the front unit.
Viewing: , By appointment through Savidge & Brown on pressing option 2 for commercial.
Postcode: , The postcode for the satellite navigation user is DE55 4HU.
Offer Procedure: , Before contacting a Building Society, Bank or Solicitor you should make your offer to our office and spark to a member of staff dealing with the sale as any delay may result in the sale being agreed to another purchaser incurring unnecessary costs.
Under the Estate Agency Act 1991 you will be required to provide us financial information in order to verify your position before we can recommend your offer to the vendor. We will also require proof of identification in order to adhere to Money Laundering Regulations.
Disclaimer: , Whilst we endeavour to make our sales particulars fair, accurate and reliable, they are only a general guide to the property and, accordingly, if there is any point, which is of particular importance to you, please contact the office. SERVICES: The Agents have not tested any apparatus, equipment, fittings or services and so cannot verify they are in working order. The buyer is advised to obtain verification. MEASUREMENTS: Please note all the measurement details are approximate and should not be relied upon as exact.
Somercotes Hill, Somercotes, DE55
NEAREST STATIONS
Distances are straight line measurements from the centre of the postcode- Alfreton Station1.5 miles
- Langley Mill Station4.5 miles
- Ambergate Station4.9 miles
Notes
Disclaimer - Property reference 1428C_008281. The information displayed about this property comprises a property advertisement. Rightmove.co.uk makes no warranty as to the accuracy or completeness of the advertisement or any linked or associated information, and Rightmove has no control over the content. This property advertisement does not constitute property particulars. The information is provided and maintained by Savidge & Brown, Alfreton. Please contact the selling agent or developer directly to obtain any information which may be available under the terms of The Energy Performance of Buildings (Certificates and Inspections) (England and Wales) Regulations 2007 or the Home Report if in relation to a residential property in Scotland.
Map data ©OpenStreetMap contributors.







