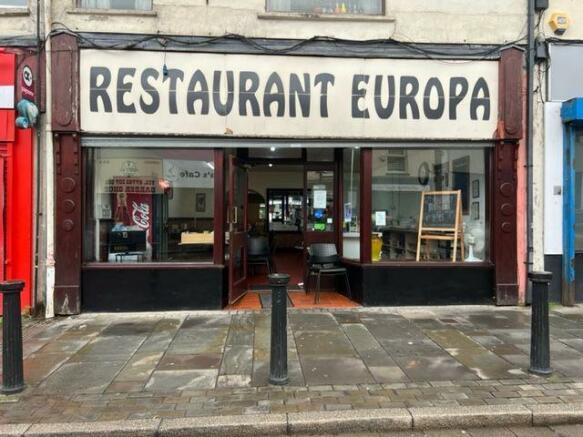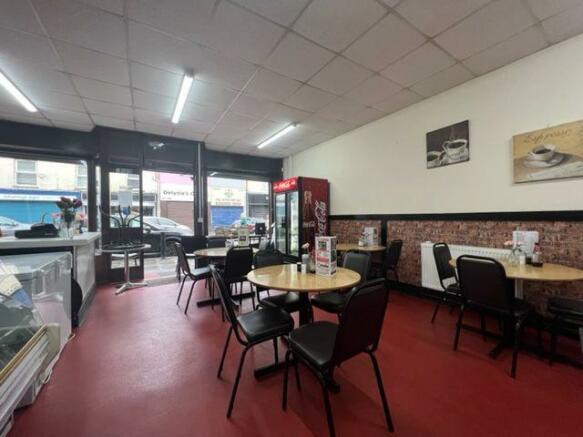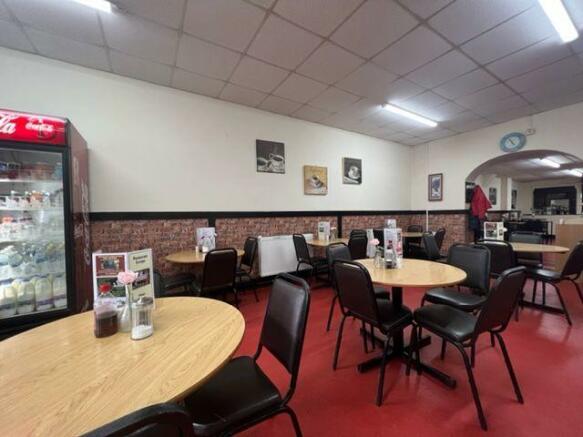Europa Cafe, Commercial Street, Tredegar
- PROPERTY TYPE
Mixed Use
- BEDROOMS
2
- SIZE
1,894 sq ft
176 sq m
Key features
- Residential & Commercial
- Two Self Contained Flats Above
- Professional Kitchen With Appliances
- Established Business For Decades
- Ideal Opportunity
- Located In Busy Main Street
- All Fixtures Included
Description
** A PERFECT OPPORTUNITY TO AQUIRE A BUSY, PROFESSIONAL RESTAURANT WHICH IS ALREADY ESTABLISHED AS A POPULAR PLACE TO EAT IN TREDEGAR!!! **
Energy rating B
Main Front Seating Area
8.4m x 6.4m
Safety flooring. Fridges and display units. Cooking areas and service bar area. Seating and tables for 21 customers. Large wooden windows.
Kitchen
7.8m x 2.1m
Safety flooring. Stainless steel sink and drainer. Range of stainless steel cooking and washing appliances. Microwaves. Storage areas. Industrial extractor fan.
Middle Seating Area
8.9m x 3.6m
Safety flooring. Suspended ceiling. Two W/C,s. Storage area. Seating and tables for 24 customers.
Rear Seating Area
5.7m x 4.8m
Safety flooring. Wooden windows. Seating and tables for 32 customers.
Flat 1 - Hallway
9m x 1.3m
Flat plastered walls and ceiling.
Flat 1 - Living Room
4.4m x 4m
Carpet as laid. Flat plastered walls and ceiling. Radiator. Wooden window.
Flat 1 - Kitchen
4.8m x 2.5m
Vinyl flooring. Wall and base units with tiled splash backs and laminate worktops. Stainless steel sink and drainer. Two wooden windows. Breakfast bar.
Flat 1 - Bedroom 1
4.3m x 3.6m
Carpet as laid. Flat plastered walls and ceiling. Radiator. Wooden window.
Flat 1 - Bedroom 2
3.4m x 2.6m
Carpet as laid. Flat plastered walls and ceiling. Wooden window.
Flat 1 - Bathroom
3.1m x 2.4m
Vinyl flooring. Flat plastered walls and ceiling. Bath. W/C. Wash hand basin. Electric shower. Radiator. Tiled splash backs. Ferroli combination boiler. Wooden wood.
Flat 2 - Hallway
2.8m x 1.8m
Laminate flooring. Flat plastered walls and artex ceiling.
Flat 2 - Living Room
4.3m x 3.7m
Laminate flooring. Papered walls and artex ceiling. Radiator. Electric fireplace. Wooden window.
Flat 2 - Kitchen
4m x 3.5m
Laminate flooring. Wall and base units with tiled splash backs. Stainless steel sink and drainer. Radiator. Electric cooker. Combination boiler. Wooden window.
Flat 2 - Bathroom
3.1m x 2.3m
Laminate flooring. Wooden window. Bath. Wash hand basin. W/C. Radiator. Storage cupboard.
Flat 2 - Bedroom
4.3m x 2.8m
Laminate flooring. Papered walls and artex ceiling. Radiator. Wooden window.
Brochures
BrochureEnergy Performance Certificates
EPCEuropa Cafe, Commercial Street, Tredegar
NEAREST STATIONS
Distances are straight line measurements from the centre of the postcode- Ebbw Vale Town Station1.9 miles
- Rhymney Station2.2 miles
- Pontlottyn Station2.4 miles
Notes
Disclaimer - Property reference RS1501. The information displayed about this property comprises a property advertisement. Rightmove.co.uk makes no warranty as to the accuracy or completeness of the advertisement or any linked or associated information, and Rightmove has no control over the content. This property advertisement does not constitute property particulars. The information is provided and maintained by Louvain Properties, Tredegar. Please contact the selling agent or developer directly to obtain any information which may be available under the terms of The Energy Performance of Buildings (Certificates and Inspections) (England and Wales) Regulations 2007 or the Home Report if in relation to a residential property in Scotland.
Map data ©OpenStreetMap contributors.





