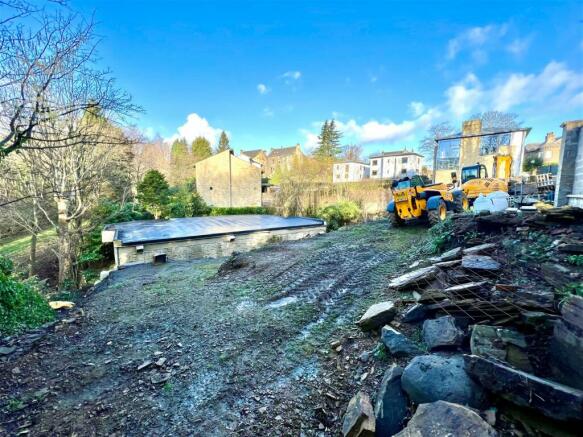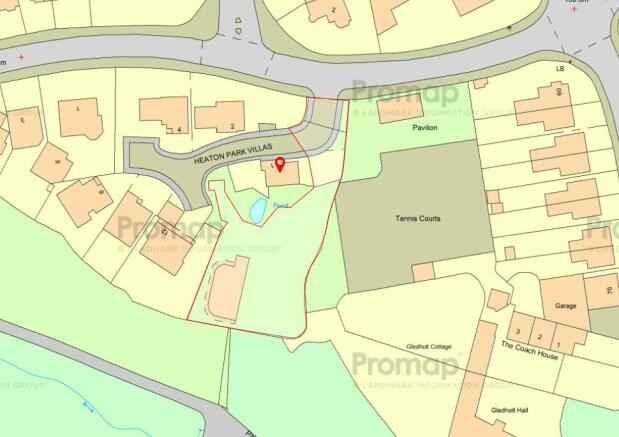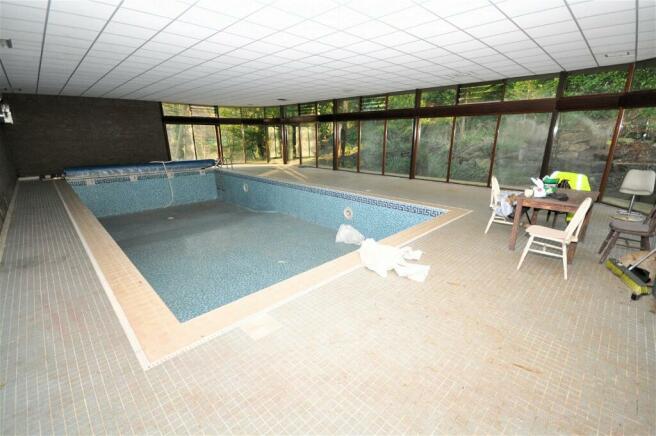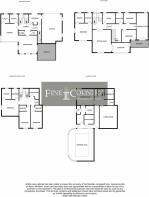Heaton Park Villas, Gledholt, HD1
- PROPERTY TYPE
Land
- SIZE
Ask agent
Key features
- 1/2 AN ACRE APPROX.
- BUILDING PLOT WITH DETAILED APPROVAL
- IN EXCESS OF 6000 SQFT
- HOUSE, ANNEX & SWIMMING POOL
- SOUTH FACING GARDEN
- PRIVATE SETTING
- GATED COMMUNITY
- LOCAL SERVICES & AMENITIES
- HIGHLY REGARDED SCHOOLS
- M62 ACCESS
Description
An impressive building plot approaching ½ an acre with detailed planning permission for a substantial, individually designed home which incorporates the main house, a self-contained apartment and leisure complex with substantial swimming pool. This stunning home when created will offer in excess of 6000 sqft (including the swimming pool), the plot privately enclosed within a tree lined boundary enjoying south facing gardens and spacious versatile accommodation which will be flooded with natural light. Located within an established suburb on the outskirts of Huddersfield, set within a gated community of only six other individually designed homes. Local services are in abundance and include highly regarded schools and the M62 Motorway is within a short drive ensuring convenient access throughput the region. The Accommodation is set out over four floors using the topography of the site.
Ground Floor Double Garage Living Kitchen with Pantry and Utility Inner Hallway / Landing Cloaks Room and Boot Room
First Floor Inner Landing Principal Bedroom with En-suite and Dressing Room Sunroom Lounge Study Landing to the Apartment Living Kitchen Two Bedrooms Bathroom
Lower Floor Landing to Principal Bedroom with En-Suite and Dressing Room Two further Bedrooms with En-suite facilities Storeroom
Lower Ground Floor Hallway Storeroom Garden Room Cinema Room Cloaks Room / W.C Sauna Room Plant Room Access to Swimming Pool
Additional information The planning number is 2020 / 62 / 92670 / W. Mains services connected to site include water, electricity and drainage. A management company for the development caters for communal areas, including the gates, road, street lighting, cleaning and maintenance of drains etc. Management fee of approximately £400.00 PA.
1967 & MISDESCRIPTION ACT 1991 - When instructed to market this property every effort was made by visual inspection and from information supplied by the vendor to provide these details which are for description purposes only. Certain information was not verified, and we advise that the details are checked to your personal satisfaction. In particular, none of the services or fittings and equipment have been tested nor have any boundaries been confirmed with the registered deed plans. Fine & Country or any persons in their employment cannot give any representations of warranty whatsoever in relation to this property and we would ask prospective purchasers to bear this in mind when formulating their offer. We advise purchasers to have these areas checked by their own surveyor, solicitor and tradesman. Fine & Country accept no responsibility for errors or omissions. These particulars do not form the basis of any contract nor constitute any part of an offer of a contract.
Directions From Huddersfield centre depart on Greenhead Road and turn right onto Park Avenue. Off Park Avenue turn left onto Park Drive South and continue straight forward onto Heaton Road.
Brochures
Brochure 1Heaton Park Villas, Gledholt, HD1
NEAREST STATIONS
Distances are straight line measurements from the centre of the postcode- Huddersfield Station0.7 miles
- Lockwood Station0.9 miles
- Berry Brow Station1.9 miles
About Fine & Country, Huddersfield
Unit 2 Former Council Offices, Eastgate, Honley, Holmfirth HD9 6PA



Notes
Disclaimer - Property reference S131459. The information displayed about this property comprises a property advertisement. Rightmove.co.uk makes no warranty as to the accuracy or completeness of the advertisement or any linked or associated information, and Rightmove has no control over the content. This property advertisement does not constitute property particulars. The information is provided and maintained by Fine & Country, Huddersfield. Please contact the selling agent or developer directly to obtain any information which may be available under the terms of The Energy Performance of Buildings (Certificates and Inspections) (England and Wales) Regulations 2007 or the Home Report if in relation to a residential property in Scotland.
Map data ©OpenStreetMap contributors.




