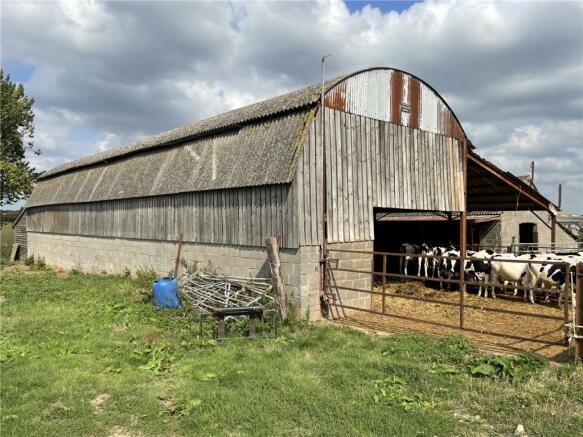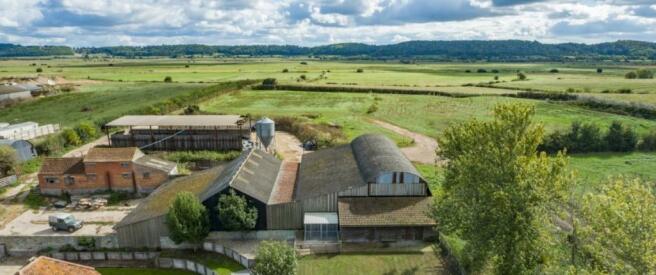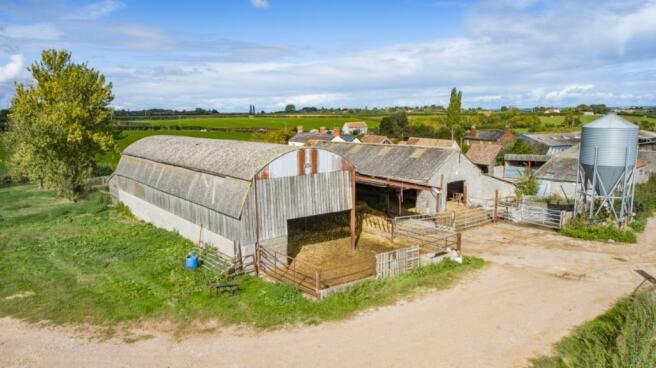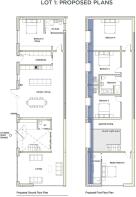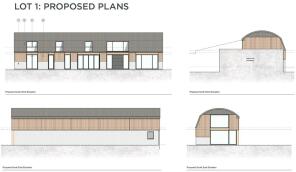
Huntham, Stoke St. Gregory, Taunton, TA3
- PROPERTY TYPE
Plot
- SIZE
Ask agent
Description
The Barns at Lower Huntham Farm occupy a rural location between the sought-after villages of North Curry and Stoke St Gregory, both of which offer a church, village hall, public houses, primary school, and pre-school, and at North Curry, a medical centre. The small town of Langport is about 20 minutes away and offers day to day facilities including a supermarket and independent shops whilst the county town of Taunton is also within easy reach and offers a wide range of shopping, social and scholastic facilities. There is an excellent range of good schools nearby both in the independent and state sectors, including Taunton School and Queens and Kings Colleges all found within the county town. The M5 motorway can be joined at Junction 25 at Taunton and the A303 is also within easy reach. Taunton also offers regular intercity service to London Paddington (100 minutes by fast train).
THE PROPERTY
The Dutch barn comprises a steel framed building with part block walls and part timber cladding under a fibre cement roof.
The proposed accommodation will comprise a full height entrance hall with feature staircase to the first floor and part galleried landing above, together with a WC off. There will be an open plan kitchen and dining area situated centrally within the property with bi-folding doors on the western elevation, access to the utility/boot room (with side entrance off) and a study/fifth double bedroom with en-suite shower room at the northern end.
At the southern end of the property will be a spacious sitting room with partially glazed southern elevation. On the first floor, at the southern end of the property, will be the principal bedroom with full height glazed window and en-suite facilities. There will be three further double bedrooms on the first floor together with a family bathroom and partially galleried landing. The proposed gross internal floor area is 275sqm.
The purchaser of Lot 2, the adjoininig barn, has agreed to connect mains water and electricity to Lot 1.
METHOD OF SALE
The guide price for Lot 1 is £300,000.
Further adjoining land is available by separate negotiation. This is shown hatched on the site plan.
TENURE & POSSESSION
The freehold of the property is offered for sale with vacant possession available upon completion of the sale.
PLANNING
Permission was granted by Somerset West and Taunton for the conversion of the buildings to residential dwellings in September 2022. The application reference for Lot 1, the Durch barn, is 36/22/0013/CQ. The Vendor will remove the feed bin, silage barn and clamp situated to the south of the site.
WAYLEAVES EASEMENTS & RIGHTS OF WAY
The property will be sold with the required easements for access and service connections. There is an existing access track up to the farm buildings from the road. Rights will be granted for both Lots 1 and 2 over this track. This is shown coloured in yellow on the site plan.
HEALTH & SAFETY
The site comprises a working farmstead. Potential purchasers are therefore requested to take particular care when inspecting the site bearing in mind especially sudden movements from farm machinery and livestock which may be present at the time of inspection, together with the risks associated with uneven, slippery, and steep surfaces.
LOCAL AUTHORITY
Somerset West and Taunton Council
VIEWINGS
Viewings are by appointment with the agents, Carter Jonas, Taunton.
DIRECTIONS
From Junction 25 of the M5 motorway follow the A358 signed to Ilminster. Continue through Henlade and onto the dual carriageway. Turn left just before the traffic lights at the top of the hill signed Langport and North Curry. After a short distance take the first left signed to North Curry. Continue into the village of North Curry following signs for Stoke St Gregory.
Continue out of the village towards Stoke St Gregory and take the third turning on the right onto Huntham Lane, signed Huntham. Continue around the left-hand bend at the bottom of the lane and the entrance to the site will be found shortly thereafter on the right-hand side.
WHAT3WORDS
/// depth, marching, statement
Brochures
ParticularsHuntham, Stoke St. Gregory, Taunton, TA3
NEAREST STATIONS
Distances are straight line measurements from the centre of the postcode- Bridgwater Station7.0 miles
Established in 1855 Carter Jonas is a leading UK property consultancy specialising in Residential, Rural, Commercial and Planning and Development. With 34 offices across the country, including nine in central London and an exclusive affiliation with Christie’s International Real estate offering coverage across over 50 countries, Carter Jonas is best placed to sell, let, or manage your property to a wealth of buyers and tenants.
Established in 1855 Carter Jonas is a leading UK property consultancy specialising in Residential, Rural, Commercial and Planning and Development. With 34 offices across the country, including nine in central London and an exclusive affiliation with Christie’s International Real estate offering coverage across over 50 countries, Carter Jonas is best placed to sell, let, or manage your property to a wealth of buyers and tenants.
Notes
Disclaimer - Property reference TAU220119. The information displayed about this property comprises a property advertisement. Rightmove.co.uk makes no warranty as to the accuracy or completeness of the advertisement or any linked or associated information, and Rightmove has no control over the content. This property advertisement does not constitute property particulars. The information is provided and maintained by Carter Jonas Rural, Taunton. Please contact the selling agent or developer directly to obtain any information which may be available under the terms of The Energy Performance of Buildings (Certificates and Inspections) (England and Wales) Regulations 2007 or the Home Report if in relation to a residential property in Scotland.
Map data ©OpenStreetMap contributors.
