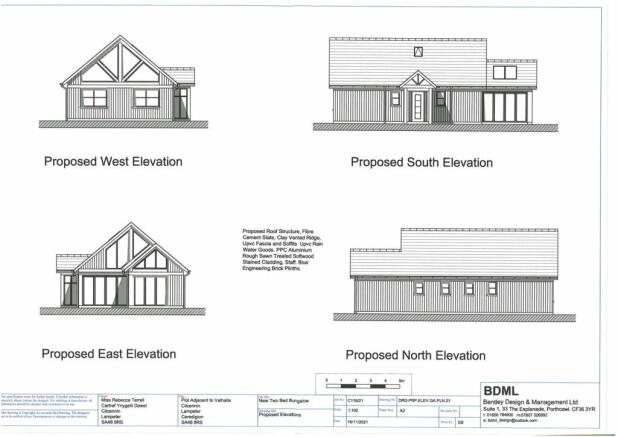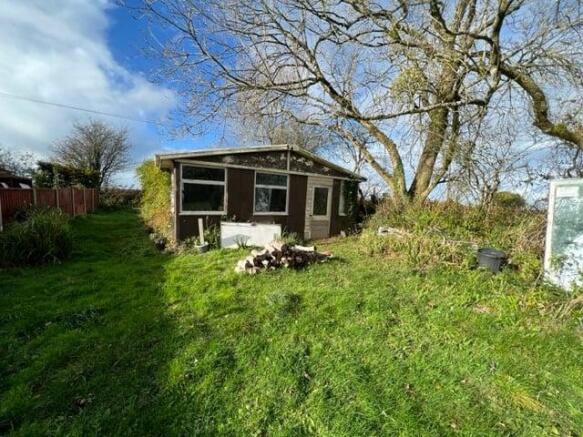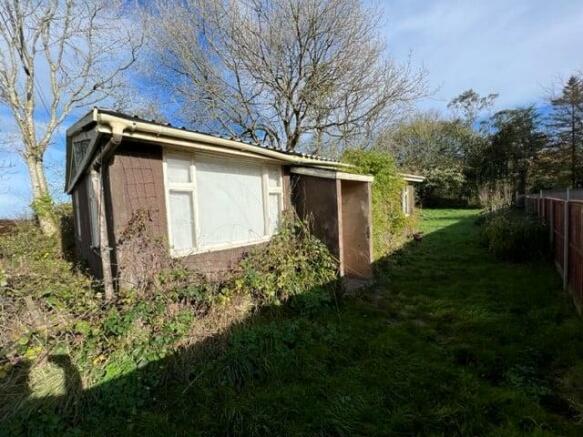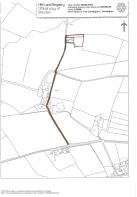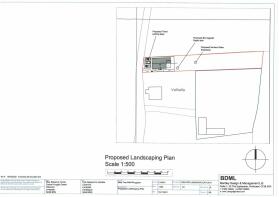Cilcennin, Aberaeron, SA48
- PROPERTY TYPE
Plot
- BEDROOMS
2
- BATHROOMS
1
- SIZE
Ask agent
Key features
- Cilcennin, Nr Aberaeron
- Opportunity to acquire chalet type bungalow
- Lovely rural setting
- Rare find!
- Set in 1/3 acre
- Full planning permission for detached bungalow/cottage
Description
** Opportunity to acquire a chalet type bungalow ** Full planning permission to demolish and replace with a new single storey dwelling ** Set in 1/3 of an acre ** Lovely rural setting ** Views over fields to the sea in the distance ** Rare find! **
The current dwelling is of non traditional/concrete sectional construction, although was lived in as a temporary dwelling up to recent times, it is now considered un-suitable for habitation. However, a great opportunity of re-development with full planning permission approved for a new detached cottage bungalow. Designed to provide 2 bedroomed accommodation.
Suitable for cash buyers only.
Located in a quiet country setting, bordered on 3 sides by open fields. 2 rural dwellings to the south side. Near to the village community of Cilcennen which lies only some 4 miles up the Aeron Valley from the Cardigan Bay Coast at the Georgian harbour town of Aberaeron with its comprehensive range of shopping and schooling facilities. Some 8 miles from the university town of Lampeter and half an hour's drive from the coastal university and administrative centre of Aberystwyth.OS Grid reference : 538/615
There is no mains water or electric currently, but we are advised they would be available, subject to connection costs.
Drainage would need to be a septic tank.
Fibre Optic broadband is available in the area.
GENERAL
A detached chalet style bungalow which is built of concrete sectional construction, not insulated, under a box profile roof. It has been used for storage in recent times, but believed some years ago to have been a habitable dwelling. However, it is now considered un-suitable for such purpose and planning permission has been obtained for a re-development to provide a brand new detached cottage/bungalow. The size of the current chalet/bungalow is 31' x 20' internally and has a wood burning stove.
ENTRANCE HALL
With downstairs WC and cloak cupboard.
LIVING ROOM
3.7m x 3.30m (12' 2" x 10' 10")
KITCHEN
3.6m x 3.75m (11' 10" x 12' 4")
DINING ROOM/FAMILY ROOM
3.75m x 3.15m (12' 4" x 10' 4")
BATHROOM
UTILITY ROOM
BEDROOM 1
3.2m x 3.2m (10' 6" x 10' 6") plus alcove.
BEDROOM 2
3.2m x 2.85m (10' 6" x 9' 4")
EXTERNALLY
The property is sold with an extensive area of gardens and grounds, providing a total depth of some 90 metres, currently all laid to grassland with a small area of woodland with a garden shed and greenhouse.
Enjoys lovely country views.
PLANNING PERMISSION
Planning permission has been approved for the demolition of the existing single storey dwelling and replacement of a new single storey dwelling and provision for 3 car parking spaces.
(Planning Application No. A220118) dated 28 October 2022.`
A block plan of the boundaries (property edged in red) is attached to the sale particulars. Copies of the detailed architect drawings are also attached (Also available from the Agents office). The approved plans provide for the following accommodation
ADDITIONAL INFORMATION
This property is not considered suitable for mortgage purposes.
Brochures
Brochure 1Brochure 2Cilcennin, Aberaeron, SA48
NEAREST STATIONS
Distances are straight line measurements from the centre of the postcode- Aberystwyth Station12.8 miles
Notes
Disclaimer - Property reference 25537681. The information displayed about this property comprises a property advertisement. Rightmove.co.uk makes no warranty as to the accuracy or completeness of the advertisement or any linked or associated information, and Rightmove has no control over the content. This property advertisement does not constitute property particulars. The information is provided and maintained by Morgan & Davies, Aberaeron. Please contact the selling agent or developer directly to obtain any information which may be available under the terms of The Energy Performance of Buildings (Certificates and Inspections) (England and Wales) Regulations 2007 or the Home Report if in relation to a residential property in Scotland.
Map data ©OpenStreetMap contributors.
