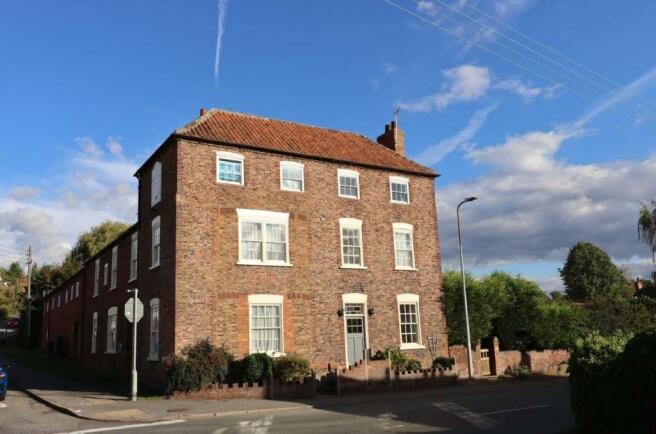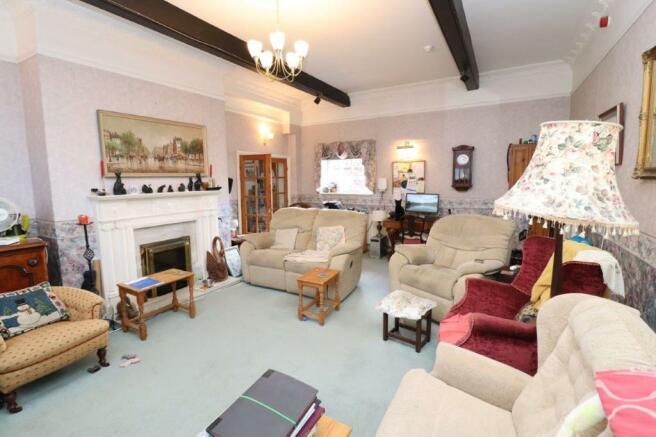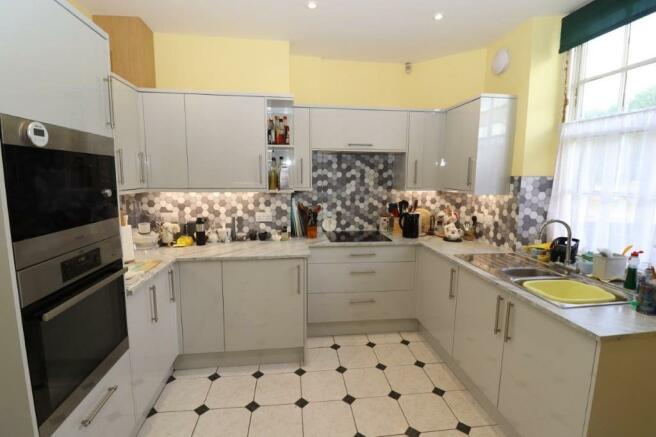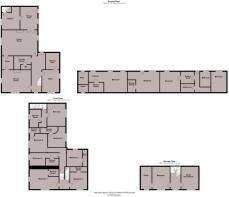The Black Swan Guest House, 21 High Street, DN21 5AH
- SIZE
Ask agent
- SECTOR
Guest house for sale
- USE CLASSUse class orders: C1 Hotels
C1
Key features
- EPC Rating - Not Applicable
- Council Tax Band - A
- Grade II Listed Period Property
- Prominent Location
- Delightful Gardens
Description
The property is located on the junction of High Street (A156) with the junction of Stow Park Road (A1500). Marton is a village located approximately 12 miles from the Cathedral City of Lincoln and 6 miles from the Market Town of Gainsborough, whilst also having easy access to the A1 via the A57. The village offers local schooling, a public house, village hall and church.
Description We are pleased to offer for sale this most attractive Grade II Listed period property which is tastefully appointed, trading as a popular Guest House with 6 en-suite letting bedrooms in the main property, spacious separate owner's living accommodation together with additional outbuildings converted to provide 3 further letting units, one of which is a completely self-contained 2-bedroomed bungalow.
The property occupies a prominent location within a popular village and has delightful gardens.
Accommodation
The principal building is divided to currently comprise:-
Owner's Accommodation
Ground Floor
Lounge (4.8m x 6.8m) - A spacious reception room with sash window and bar area off, connecting to the Guest House - still licensed for use if required.
Dining Room/Office (4.8m x 3.2m) - An attractive reception room with patio doors on to the courtyard and feature period fireplace.
Kitchen (4.3m x 3.2m) - Recently re-fitted with a range of modern wall and base units and incorporating the central heating boiler.
First Floor
Bedroom (4.7m x 3.4m) - A spacious bedroom with built-in wardrobes and period sash window overlooking the garden area.
Shower Room (2.1m x 3.5m) - Recently re-fitted shower, WC and period sash window.
Guest House Accommodation
Ground Floor
Entrance Hall, with access to:-
Cellar - Providing dry storage accommodation.
Utility Room - With plumbing for automatic washing machine and WC compartment off.
Dining Room (5.5m x 4.2m) - An attractive reception room with fireplace and 2 sash windows. Furnished to accommodate up to 14 covers.
Resident's Lounge (3.2m x 4.2m) A cosy reception room with sash window.
Kitchen (2.5m x 3.2m) - Recently refitted with contemporary wall and base units and fully equipped to cater for the bed and breakfast business.
First Floor
Landing
Bedroom 1 (5.5m x 3.6m) - A large double with feature four-poster bed and two sash windows incorporating an en-suite shower room/WC.
Bedroom 2 (3.2m x 4.2m) - An attractive double bedroom with sash window, original fireplace and en-suite shower room/WC off.
Bedroom 3 (4m x 3.4m) - A further double bedroom with sash window, recently refurbished and overlooking the rear garden. En-suite shower room/WC off.
Bedroom 4 (5.3m x 2.4m) - A generous sized single bedroom with en-suite shower room/WC.
Bedroom 5 (3.5m x 4m) - A further good-sized bedroom with en-suite shower room/WC which has recently been upgraded.
Bedroom 6 (3.2m x 3.6m) - A generous twin bedroom with built-in cupboards and en-suite shower room/WC.
Second Floor
Landing with superb views to the front and giving access to:-
Linen Room (3.3m x 4.3m) - A large room incorporating central heating boiler and hot water storage cylinder and racked out for linen storage.
Further Bedroom (currently used by owners) (5.3m x 4.3m) - Comprising two inter-connecting rooms, each with sash windows and used as a further bedroom and study.
Annexe Accommodation
'Cromwell' Family Suite (7.5m x 4m) - A well presented suite with double bed and kitchenette off and large en-suite shower room/WC giving disabled access.
'Turpin' Suite (6.1m x 3.9m) - A twin room - these beds can be combined to create a further double room if required, and as with all other rooms, en-suite shower room/WC facilities are included.
'Stable' Bungalow - A self-contained two bedroomed bungalow comprising living room (currently used as twin bedroom), fitted kitchen with independent central heating system, 2 bedrooms and bathroom/WC combined. This unit is held on a separate land registry deed.
Outside
The property has ample parking in front of the annexe accommodation and additionally there are delightful, well presented gardens to the side of the property which offer a good degree of privacy.
Business Furnishings and Fixtures & Fittings
A full inventory of business furnishings and fixtures & fittings will be available upon request to any serious enquirers. Please ask for further details. Trading accounts available only after viewing.
Services Mains drainage, electricity and water are connected. An oil-fired central heating system is installed with two boilers serving the main house.
EPC Rating - Not Applicable. Grade II Listed
Tenure
Understood to be Freehold.
Rates
Rateable Value - £6,000
Small Business Multiplier (2023/2024) 49.9p in the £.
The property may qualify for small business rates relief.
Council Tax Band A.
VAT
To be confirmed.
Viewing
Via Mundys Commercial.
Parking Notes
Ample off-road parking adjacent to the 3 cottages.
Brochures
The Black Swan Guest House, 21 High Street, DN21 5AH
NEAREST STATIONS
Distances are straight line measurements from the centre of the postcode- Gainsborough Lea Road Station4.2 miles
- Gainsborough Central Station5.1 miles
- Saxilby Station5.2 miles
Notes
Disclaimer - Property reference Theblackswan. The information displayed about this property comprises a property advertisement. Rightmove.co.uk makes no warranty as to the accuracy or completeness of the advertisement or any linked or associated information, and Rightmove has no control over the content. This property advertisement does not constitute property particulars. The information is provided and maintained by Mundys Commercial, Lincoln. Please contact the selling agent or developer directly to obtain any information which may be available under the terms of The Energy Performance of Buildings (Certificates and Inspections) (England and Wales) Regulations 2007 or the Home Report if in relation to a residential property in Scotland.
Map data ©OpenStreetMap contributors.





