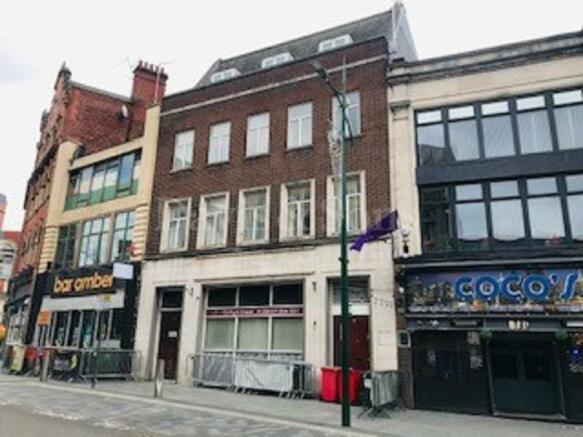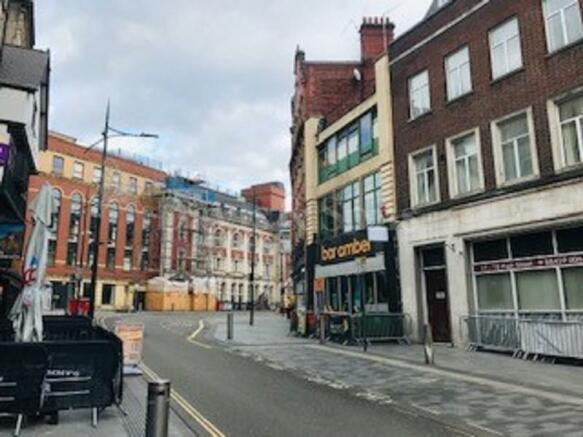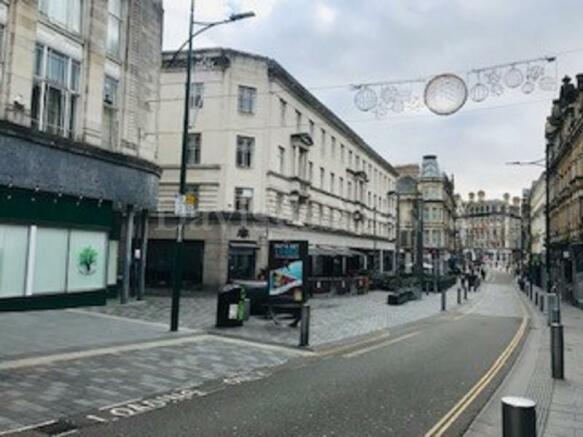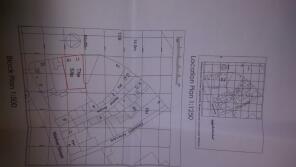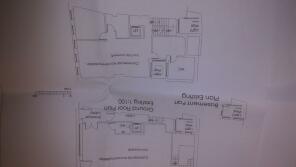High Street, Newport. NP20 1FW
- SIZE AVAILABLE
4,297 sq ft
399 sq m
- SECTOR
Mixed use property for sale
Key features
- Basement
- Ground floor
- First floor
- Second floor
- Third floor
- Gas fired centring heating
- City centre location
- Set among many local businesses
- lift to all floors
- Within walking distance to the train and bus stations.
Description
The property is set over 5 floors.
Approx 4297 sq ft / 399.29 m sq.
Located within a buzz of local bars,
restaurants & the newly modernised
Newport market. The property also
benefits from access to all levels, within
walking distance to the train and bus stations.
Viewing is recommended.
Introduction
We are pleased to offer for sale this mid terraced building arranged over basement, first, ground, second and third floor levels.
The property is of brick construction under a mixture of pitched slate roof, the property has two access points from High Street which will allow separate access to the upper floors, the ground and basement levels.
This exceptionally well situated in the centre of Newport fronting onto High Street is Approx 4500 sq ft of prime commercial office space.
The property benefits from gas central heating and lift access to all levels.
The space is mainly open plan with some cellular accommodation.
Basement
Approx size
84.56 sq m
910.2 sq ft
Ground Floor
Approx size
97.00 sq m
1044.1 sq ft
First Floor
Approx size
85.33 sq m
918.5 sq ft
Second floor
Approx size
69.66 sq m
749.8 sq ft
Third floor
Approx size
62.74 sq m
675.3 sq ft
Overall measurements.
Approx size
Total
399.29 sq m
4.297 sq ft
Car Park
The property is located within close proximity to a number of city centre public car parks.
Location
The property is located on the main High Street in Newport city centre. The property stands along side the newly modernised Newport indoor market providing a food court, bar area and the market is filled with independent businesses selling a wealth of produce ranging from fresh farm goods to artisan confectionery, each stall is completely unique in what they sell, plus many other bars, restaurants and clothing shops.
The Train & bus stations are within walking distance.
Excellent road links to the M4.
Energy Performance Certificate
The EPC certificate that has been provided indicates that the subject property will fall within the acceptable energy performance range for the purpose of the act, being rated 84/D (certificate No 0967-5161-2660-1435-1038 valid until 5th July 2031.)
Rateable value
2017 List
Approx we cannot confirm the level of any payments to the local authority and any further enquiries will need to be made to Newport City Council.
Basement and ground floor; £9,100
1st floor;£6,900
2nd floor;£5,600
3rd floor; £5,000
Legal costs
Each party is to be responsible for their own legal costs.
Money Laundering Regulations
As part of our obligations under the UK money laundering regulations, Davis & Sons will require a purchaser to provide proof of identity along with any other required documents.
High Street, Newport. NP20 1FW
NEAREST STATIONS
Distances are straight line measurements from the centre of the postcode- Newport (S. Wales) Station0.1 miles
- Pye Corner Station2.0 miles
- Rogerstone Station3.0 miles
Notes
Disclaimer - Property reference PRC12749. The information displayed about this property comprises a property advertisement. Rightmove.co.uk makes no warranty as to the accuracy or completeness of the advertisement or any linked or associated information, and Rightmove has no control over the content. This property advertisement does not constitute property particulars. The information is provided and maintained by Davis & Sons, Newport. Please contact the selling agent or developer directly to obtain any information which may be available under the terms of The Energy Performance of Buildings (Certificates and Inspections) (England and Wales) Regulations 2007 or the Home Report if in relation to a residential property in Scotland.
Map data ©OpenStreetMap contributors.
