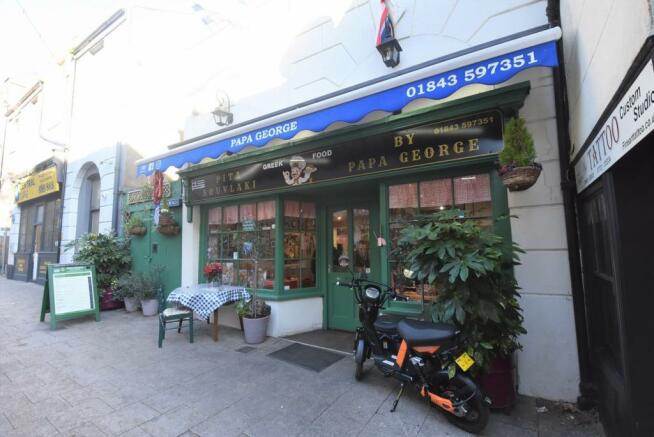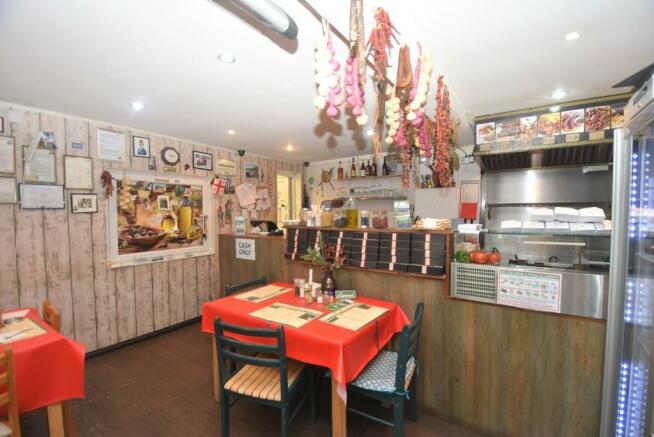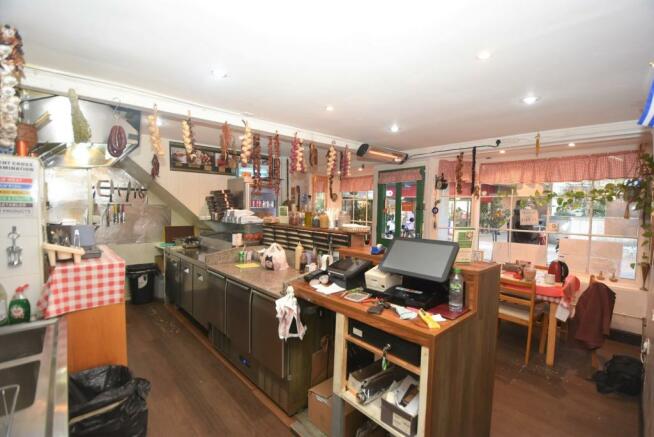
York Street, Ramsgate, CT11
- PROPERTY TYPE
Commercial Property
- SIZE
Ask agent
Key features
- Restaurant & Take-Away Premises
- Established Business
- Fully Equipped Turn Key Business
- Prime Trading Position
- Retirement Sale
Description
POPULAR RESTAURANT & TAKE AWAY BUSINESS AND PREMISES IN TOWN CENTRE LOCATION
This established Greek restaurant and take-away premises is located in the heart of Ramsgate town centre and is within 250m of the bustling Harbour front. Established in 2019 the restaurant offers a good selection of traditional Greek food available from lunch-time to evening, Tuesday to Sunday. The premises also operates a busy take-away delivery service.
The premises are arranged over two floors with restaurant, open kitchen, preparation and stock room area on the ground floor and further storage, office and shower-room W.C. at first floor level.
The premises are being offered for sale with a lease premium of £120,000 to include all furniture, equipment and fixtures & fittings appertaining to the business. The property is being offered with the balance of the existing 5-year renewable, repairing and insuring commercial lease. The rent is currently set at £8,000 per annum, exclusive.
The restaurant currently features as no.14 of 109 restaurants in Ramsgate on Trip Adviser, with 75 x 5 star reviews.
Ground Floor
Restaurant & Open Kitchen
5.380m x 5.240m (17' 8" x 17' 2") The premises features two attractive bay windows to the front with a central entrance door. Internally the premises can provide approx. ten covers. Laminate flooring. Drinks fridge, wine cooler and hot display cabinet. Electric heater. Stairs to first floor level. Doorway to stock/preparation room. Open to the kitchen.
Kitchen Area
Raised counter area with granite counter-worktop area with triple under-counter fridge. Separate cold display unit with triple fridge under. Electric oven, twin-fryer, two griddles and stainless steel extractor canopy over. Twin stainless steel sinks with separate stainless steel wash hand basin and electric water heater.
Preparation & Stock Room
5.500m x 2.700m (18' 1" x 8' 10") With double wooden doors tot he front. Twin stainless steel sinks with electric water heater. Stainless steel work station and storage. Chest-freezer and double display fridge. Extractor. Laminate flooring.
First Floor
Landing
Exposed brick feature wall. With access to stock room, office and shower room/W.C.
Stock Room
2.940m x 2.550m (9' 8" x 8' 4")
Office
3.300m x 1.890m (10' 10" x 6' 2") With sash window to side. Laminate flooring. wood panelling to two walls.
Shower Room/W.C.
1.800m x 1.640m (5' 11" x 5' 5") With corner shower unit, low level W.C. and wash hand basin. Laminate flooring.
Exterior
Forecourt
At the front of the premises is a pavement forecourt area with electrically operated canopy over.
Lease
The premises are being offered with the balance of the existing renewable 5-year commercial lease with the rent currently set at £8,000 per annum excluding business rates and building insurance.
Premium
The premises is being offered for sale with a premium of £120,000 to include all furniture, equipment and fixtures & fittings appertaining to the business.
Costs & Rent Deposit
The ingoing tenant will be responsible for their own legal costs and the Landlords reasonable costs where applicable. A landlord's rent deposit may also be required.
Business Rates
The current Business Rateable Value is £4,950 increasing to £5,800 in April 2023. This is not the amount that payable but the amount against which the current rate is applied. The premises may be exempt from Business rates depending on the ingoing tenants circumstances.
Building Insurance
The Landlord will insure the premises with the premium recoverable from the tenant.
Services
The property benefits from electricity, mains water & drainage. No gas.
Energy Performance Rating
The property currently has a Commercial EPC rating of a 125 (Band E).
Brochures
Brochure 1York Street, Ramsgate, CT11
NEAREST STATIONS
Distances are straight line measurements from the centre of the postcode- Ramsgate Station0.8 miles
- Dumpton Park Station1.0 miles
- Broadstairs Station2.0 miles
About Terence Painter Estate Agents, Broadstairs
Prospect House, 44 High Street, Broadstairs, CT10 1JT



Terence Painter Estate Agents is a well established, fully independent, family-run estate agency. Its experienced staff pride themselves in providing the same high level of service that they would expect to receive themselves
Offering a comprehensive service
We take care of all of your property requirements as a highly regarded company backed by many years of experience. At Terence Painter Estate Agents:
Your property is offered for sale at our distinctive town centre offices
Buyers are offered full-colour property details with external and internal photographs
All of our listed properties are promoted on Rightmove™ and Zoopla™ - the nation's busiest property portals
Your property is promoted to a worldwide audience on this searchable website
We regularly advertise properties in the local press
Our 'For Sale' boards are both stylish and distinctive
We offer free no-obligation market appraisals
We offer competitive commission rates and operate a 'No Sale, No Fee' Policy
We provide full-colour brochures featuring high-quality digital images with in-depth room descriptions and floor plans
All viewings are accompanied by one of our experienced property professionals
You receive regular, honest, and constructive viewing feedback
A swift response to any offers that are received, with your best interests as our top priority
Regular and clear updates once your sale has been agreed, so you know exactly what is happening
·
Notes
Disclaimer - Property reference 25677433. The information displayed about this property comprises a property advertisement. Rightmove.co.uk makes no warranty as to the accuracy or completeness of the advertisement or any linked or associated information, and Rightmove has no control over the content. This property advertisement does not constitute property particulars. The information is provided and maintained by Terence Painter Estate Agents, Broadstairs. Please contact the selling agent or developer directly to obtain any information which may be available under the terms of The Energy Performance of Buildings (Certificates and Inspections) (England and Wales) Regulations 2007 or the Home Report if in relation to a residential property in Scotland.
Map data ©OpenStreetMap contributors.




