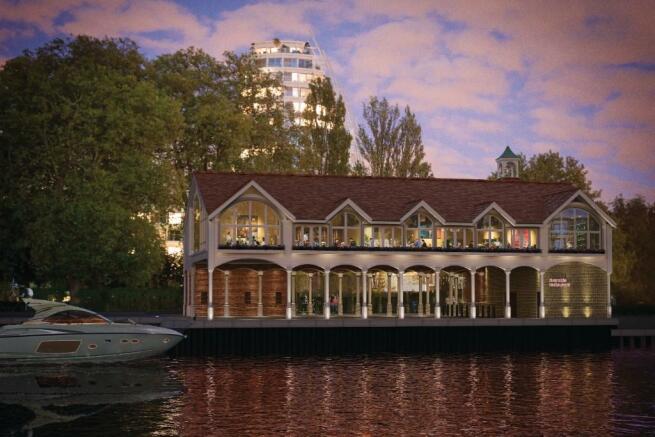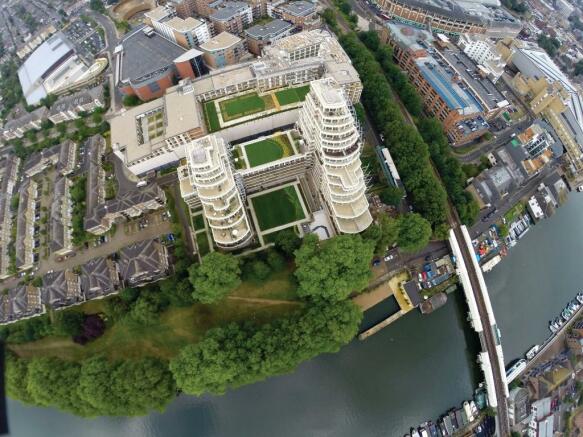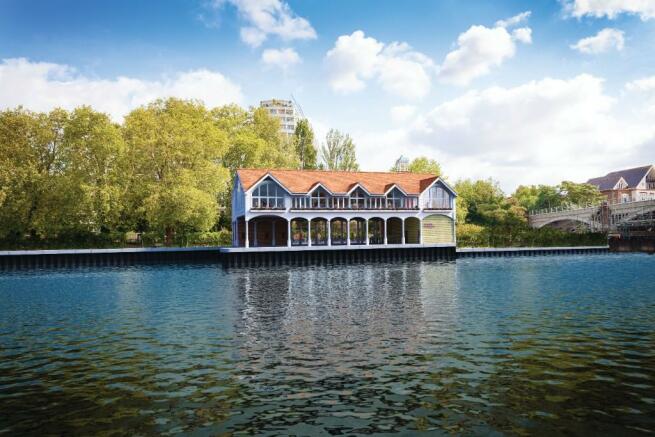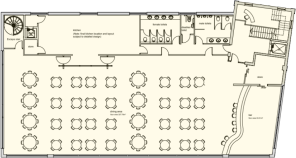Downhall Road, Kingston Upon Thames, Surrey, KT2
- PROPERTY TYPE
Plot
- BATHROOMS
4
- SIZE
8,837 sq ft
821 sq m
Key features
- Planning Granted
- Wet Dock mooring
- Central Kingston Location
- Huge Potential
- Unique Position
Description
The design presently includes a secure wet dock that would provide an opportunity for a hospitality launch offering days out or mooring for customer's vessels whilst dining.
The Freehold for the site also enjoys 100ft of frontage with Riparian rights for mooring alongside the restaurant.
The site is adjacent to Thameside carpark and there is on street parking in the immediate vicinity for guests to park. Seven Kings Bentall's multi storey carparks are within a few hundred yards.
Kingston-upon-Thames is undergoing an extensive transformation. The oldest Royal Borough in the country has long been regarded as a highly desirable location for residents and businesses alike.
However for the past few years the council has been actively encouraging inward investment on a significant scale, and has succeeded in attracting a substantial amount of new development that will provide thousands of new high quality homes, shops and offices.
Developments such as Kingston Heights, Kingston Riverside, the Royal Quarter, Thameside and Charter Quay will shortly be joined by Berkeley's Queenshurst and Post Office sites. There is also to be a comprehensive redevelopment of the Eden Walk shopping centre that will enhance Kingston's already lofty position as one of the UK's foremost retail destinations.
In addition, the town centre has extended its hospitality sector with the opening of a Premier Inn and a new Doubletree by Hilton hotel, less than two hundred metres from the Riverside Restaurant, on the corner of Down Hall Road and Skerne Road.
PLANNING
Detailed planning consent was granted in 2012 for 'The erection of a boathouse' building comprising 821 square metres for use as a Restaurant/ Cafe on first floor with a ground floor reception, plantroom and alterations to mooring facilities. The consent has been implemented with the construction of the plant room that contains equipment to serve the award-winning water fed heat source pump system in the neighbouring Kingston Heights development.
The internal layout plans are, at this stage, indicative only and it will be possible for the incoming purchaser/ occupier to design the interior to meet their individual requirements.
AREAS (APPROXIMATE)
Ground Floor (Entrance) -32 sq m (353 sq ft)
First Floor -568 sq m (6116 sq ft)
Ground floor covered dock area
416 sq m (4477 sq ft)
of which mooring is 221 sq m (2389 sq ft)
Demographics
20 million visitors a year
£360 million annual tourism expenditure (LDA)
Primary catchment population of 874,000
£3 billion Is the approximate turnover of the 7,500 businesses in the Borough
3rd best market potential of all retail centres In the UK after London and Edinburgh
12% increase In Kingston s population by 2022
Ranked 17th best shopping centre in the UK and 3rd in London after the West End and Oxford Street
43% of shoppers combine their visit with another activity
Thriving local student population in further and higher education at Kingston College and University
83% of total employment In Kingston is in the service sector of which 35% work in the financial business sector
£35,796 is the average annual earnings of residents in the Borough, above the London average
25 minutes to London Waterloo from Kingston Station
Brochures
Brochure 1Downhall Road, Kingston Upon Thames, Surrey, KT2
NEAREST STATIONS
Distances are straight line measurements from the centre of the postcode- Kingston Station0.3 miles
- Hampton Wick Station0.1 miles
- Norbiton Station1.0 miles
Notes
Disclaimer - Property reference Riversidekingston. The information displayed about this property comprises a property advertisement. Rightmove.co.uk makes no warranty as to the accuracy or completeness of the advertisement or any linked or associated information, and Rightmove has no control over the content. This property advertisement does not constitute property particulars. The information is provided and maintained by Absolute Homes, Staines. Please contact the selling agent or developer directly to obtain any information which may be available under the terms of The Energy Performance of Buildings (Certificates and Inspections) (England and Wales) Regulations 2007 or the Home Report if in relation to a residential property in Scotland.
Map data ©OpenStreetMap contributors.






