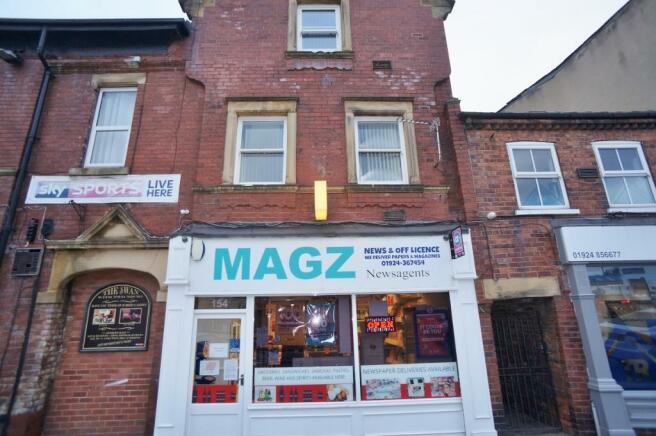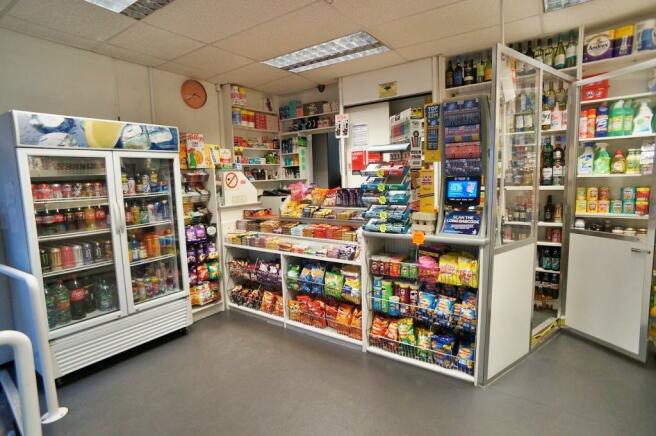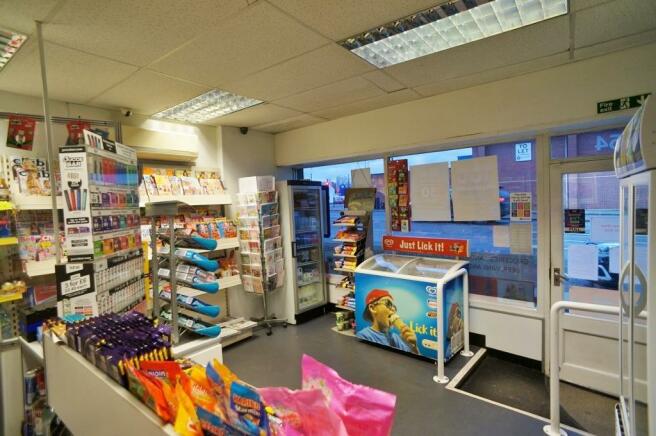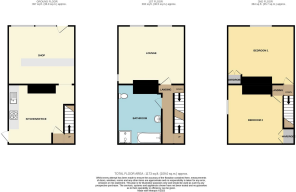Westgate, Wakefield
- PROPERTY TYPE
Commercial Property
- BEDROOMS
2
- BATHROOMS
1
- SIZE
Ask agent
Key features
- Offers welcome
- Thriving Business for Sale
- Close to Town Centre and Railway Station
- Currently Used as a Newsagent & Open to a Variety of Uses (STA
- Shop with Living Accommodation
- Turnover Cira £168,000
- Transferable Lease (10 years)
- Council Tax Band A
- EPC GRADE E
Description
Shop Area - 4.42m x 4.06m (14'6 x 13'4 ) - Wide windows to the front, single access door suspended ceiling with inset lighting and white counter unit.
Kitchen - 4.62m x 4.14m (15'2 x 13'7) - Range of fitted units including base cupboards and drawers, laminate work surfaces, single drainer stainless steel sink with mixer taps. Wall cupboards, fitted under oven, four ring gas hob with extractor fan over and plumbing for automatic washing machine. Central heating radiator and external rear door leading to rear yard.
First Floor Landing - Giving access to:
Lounge - 4.70m x 4.62m (15'5 x 15'2) - Two front facing windows further side window, central heating radiator and coving.
Bathroom - 4.01m x 3.05m (13'2 x 10'0) - Having a white suite with panelled bath, pedastal wash basin low level flush w.c and separate shower cubicle with tiled walls and plumbed in shower. Chrome towel warmer, further central heating radiator, ornamental period fire surround and window to the side.
Second Floor Landing - Leading to :
Bedroom One - 4.70m x 4.14m (15'5 x 13'7) - Front facing windows, fitted wardrobe and central heating radiator.
Bedroom Two - 4.01m x 3.15m (13'2 x 10'4) - With fitted wardrobe, side facing window, central heating radiator and access to the loft.
Outside - To the rear of the property is a yard serving the adjoining public house where their are two allocated parking spaces.
Brochures
Westgate, WakefieldWestgate, Wakefield
NEAREST STATIONS
Distances are straight line measurements from the centre of the postcode- Wakefield Westgate Station0.1 miles
- Wakefield Kirkgate Station0.8 miles
- Sandal & Agbrigg Station1.6 miles
Notes
Disclaimer - Property reference 32122047. The information displayed about this property comprises a property advertisement. Rightmove.co.uk makes no warranty as to the accuracy or completeness of the advertisement or any linked or associated information, and Rightmove has no control over the content. This property advertisement does not constitute property particulars. The information is provided and maintained by Crown Estate Agents, Pontefract. Please contact the selling agent or developer directly to obtain any information which may be available under the terms of The Energy Performance of Buildings (Certificates and Inspections) (England and Wales) Regulations 2007 or the Home Report if in relation to a residential property in Scotland.
Map data ©OpenStreetMap contributors.








