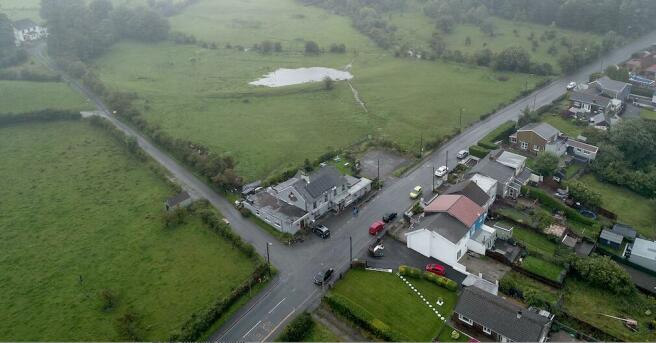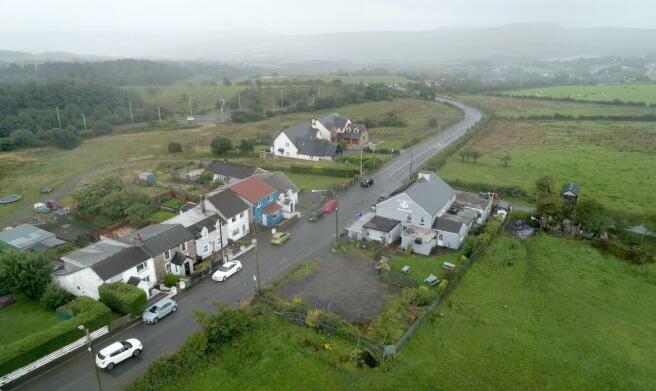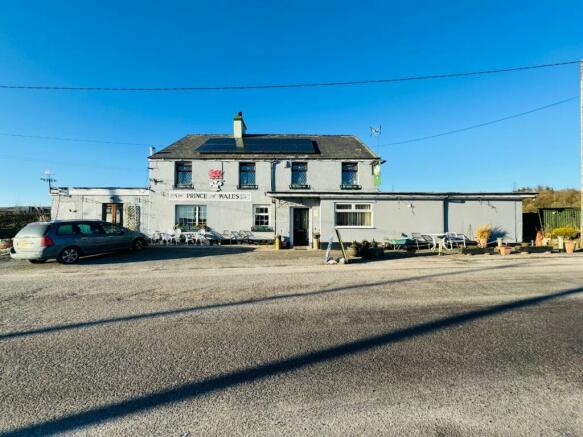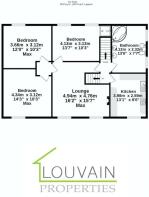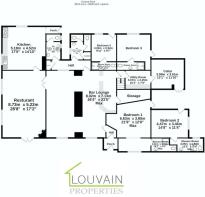Prince of Wales Inn, Merthyr Road, Princetown, Tredegar
- PROPERTY TYPE
Mixed Use
- BEDROOMS
7
- BATHROOMS
10
- SIZE
4,015 sq ft
373 sq m
Key features
- Popular Public House/B&B
- Four En-Suite Bedrooms
- Restaurant
- Bar With Seating Area
- Cellar/Laundry Room
- Beer Garden
- Close to the A465 which links to the A470
- Ideal Location For Brecon Beacons
- Parking For Up To 9 Cars
- Fully Equipped Catering Kitchen
Description
** VERY POPULAR PUBLIC HOUSE WITH ACCOMMODATION ** THE PRINCE OF WALES HAS BEEN SUCCESSFULLY TRADING FOR DECADES AND OFFERS A CENTRAL LOCATION FOR THE BRECON BEACONS, CARDIFF AND MANY OTHER BEAUTY SPOTS **
Council Tax Band: A (Caerphilly County Borough Council)
Tenure: Freehold
Restaurant
5.23m x 8.81m
Spacious room with carvery unit, wooden floor throughout, able to cater for approx. 40 customers.
Catering Kitchen
4.24m x 5.18m
Stainless steel appliances, units, shelving and worktops.
Lounge
7.13m x 8.1m
A good spacious room with bar, focal fireplace in centre of room, wooden flooring throughout, fixed and flexible seating for approx. 40 customers, off an inner hallway is a set of ladies and gentlemen's toilets.
Cellar
Main cellar and general store/laundry area.
B&B Room 1
6.85m x 3.86m
Carpeted flooring, wall mounted radiators, window to front elevation, en-suite comprising WC, shower cubicle, wash hand basin, tiled flooring, panelled walls, wall mounted radiator.
B&B Room 2
3.45m x 4.62m
Carpeted flooring, wall mounted radiators, window to side elevation, en-suite comprising WC, shower cubicle, wash hand basin, tiled flooring, panelled walls, wall mounted radiator.
B&B Room 3
3.2m x 3.68m
Carpeted flooring, wall mounted radiators, window to rear elevation, en-suite comprising WC, shower cubicle, wash hand basin, tiled flooring, panelled walls, wall mounted radiator.
B&B Room 4
3.68m x 3.2m
Carpeted flooring, wall mounted radiators, window to rear elevation, en-suite comprising WC, shower cubicle, wash hand basin, tiled flooring, panelled walls, wall mounted radiator.
Bathroom
4.11m x 2.31m
Wooden flooring, 2 frosted windows to side elevation, 2 wash hand basins, WC, bidet, corner bath , 2 wall mounted radiators.
Kitchen
3.96m x 2.59m
Wooden flooring, base and wall units, gas hob and electric oven, stainless steel sink, wall mounted radiator, window to front elevation.
Lounge
4.92m x 4.75m
Wooden flooring, 2 windows to front elevation, fireplace.
Bedroom 1
3.15m x 4.09m
Carpeted flooring, wall mounted radiator, 2 windows to rear elevation, shower.
Bedroom 2
3.1m x 4.11m
Carpeted flooring, wall mounted radiator, window to front elevation.
Bedroom 3
3.6m x 3.1m
Carpeted flooring, wall mounted radiator, window to rear elevation, wall mounted boiler.
Rear Garden
Parking for 8-9 cars, beer garden.
Brochures
BrochureEnergy Performance Certificates
EPCEPCPrince of Wales Inn, Merthyr Road, Princetown, Tredegar
NEAREST STATIONS
Distances are straight line measurements from the centre of the postcode- Rhymney Station1.7 miles
- Pontlottyn Station2.5 miles
- Ebbw Vale Town Station3.5 miles
Notes
Disclaimer - Property reference RS1951. The information displayed about this property comprises a property advertisement. Rightmove.co.uk makes no warranty as to the accuracy or completeness of the advertisement or any linked or associated information, and Rightmove has no control over the content. This property advertisement does not constitute property particulars. The information is provided and maintained by Louvain Properties, Tredegar. Please contact the selling agent or developer directly to obtain any information which may be available under the terms of The Energy Performance of Buildings (Certificates and Inspections) (England and Wales) Regulations 2007 or the Home Report if in relation to a residential property in Scotland.
Map data ©OpenStreetMap contributors.
