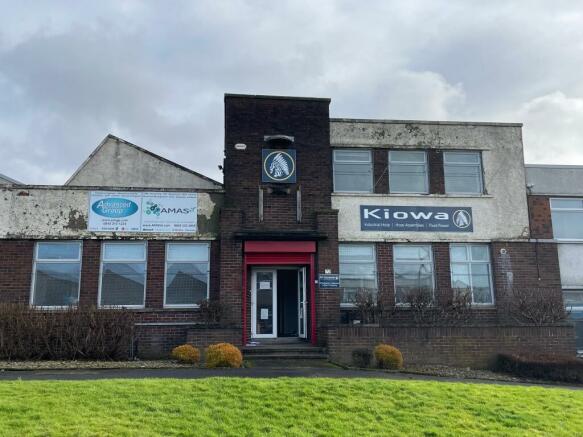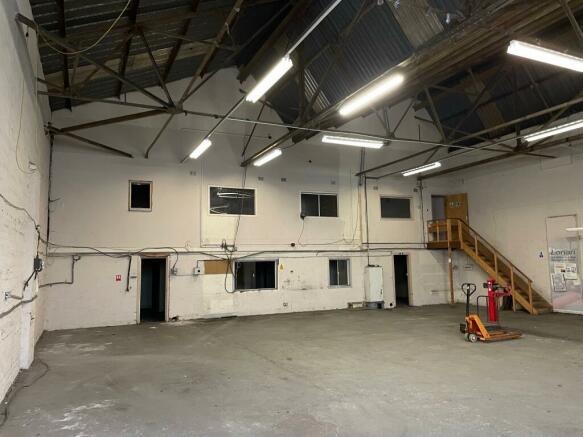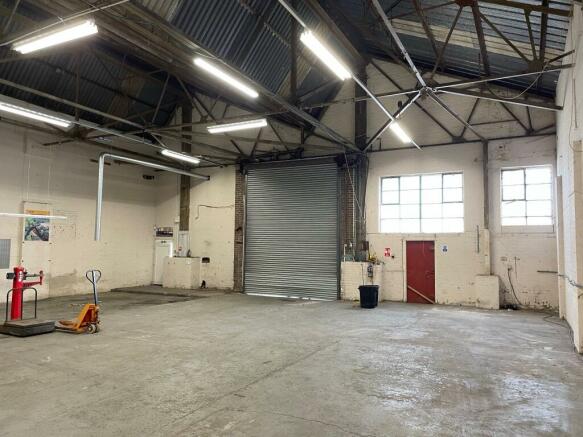Dykehead Street, Glasgow, G33
- SIZE AVAILABLE
8,140 sq ft
756 sq m
- SECTOR
Workshop for sale
- USE CLASSUse class orders: B2 General Industrial and B8 Storage and Distribution
B2, B8
Key features
- Rare Freehold Opportunity
- Established business location with easy access to M8
- 5m clear height in workshop
- Rear Trade Counter & Yard
- Offers over £325,000 excl. of VAT
Description
The subjects are located on the east side of Dykehead Street
within Queenslie Park - an established business location in
the west of Scotland - and are located close to the south east
entrance to the Park accessed from Edinburgh Road (A8) /
Bartiebeith Road.
Queenslie Park lies approximately 5 miles to the east of
Glasgow City Centre and is accessed via Junctions 10 and
11 of the M8, lying immediately to the north. Glasgow is
Scotland's largest city, having a population of 650,000 and a
catchment population of approximately 1.5m or thereby.
The Park enjoys good public transport links with multiple
bus routes operating nearby and a railway station within
10 minutes' drive.
Queenslie Park boasts many nationally
and internationally established tenants include Siemens,
Soapworks, Everest, Celesio, City Building and Bupa.
Surrounding occupiers include Goldseal, Lesmac Fasteners,
Scotplay, TPS Engineering, Firm Retail and Johnson's
Textiles.
There is ample shared parking to the front.
Description
The subjects comprise a mid-terraced traditional industrial unit
located with an extension and self contained secure yard to
the rear. At the front of the property there is a 2 storey office
building inter-connected with a steel framed workshop. The
roof is a sequence of pitched elevations and is surmounted by
a steel frame and profile sheet clad.
The office accommodation at the front of the property is
accessed from an electric roller shutter leading to UPVC
framed glass double doors. The premises comprise a reception
/ seating area, front open plan office, kitchen and male / female
toilets on the ground floor with a further 2 rooms plus a WC at
1st floor level.
Within the workshop a steel framed mezzanine floor has been
formed and comprises 3 rooms which can be utilised either
as meeting rooms / managers offices or a staff room together
with an open plan area with access via timber stairs to the
workshop below.
There is gas central heating to offices. There is no heating in
workshop. The power supply is 3 phase 100 Amp.
The eaves height is 6m to wall head and 5m to the underside
of the steel framed roof. An electric shutter at the rear (3.7m
wide x 4.7m high) provides access to a secure self contained
tarmac surfaced yard.
There is a single storey trade counter
unit immediately to the rear accessed from the rear yard and
also directly from within the workshop. The rear trade counter
is well presented and comprises a tiled floor, plaster walls,
suspended ceiling with LED lighting and electric radiators.
Floor Areas
Offices: 3,473 sq ft (322.66 sq m)
Stores: 1,920 sq ft (178.46 sq m)
Workshop: 2,746 sq ft (255.13 sq m)
Total: 8,140 sq ft (756.22 sq m)
Sale Price / Terms
Our client invites offers in excess of £325,000 exclusive of VAT
for their Freehold interest.
Our client may consider leasing the premises, for further
information please contact the agent.
Business Rates
RV: £26,000 (W/E 1/4/23)
UBR: £0.498/£1
Payable: £12,950
Service Charge
There is a park wide service charge for the management of the
common parts. Details can be provided upon request.
Date of Entry
By arrangement.
VAT
All prices, rents, premiums etc. are quoted exclusive of VAT.
Interested parties must satisfy themselves as to the instance of
VAT in respect of any transaction.
Anti Money Laundering Regulations
The Money Laundering, Terrorist Financing and Transfer of
Funds (Information on the Payer) Regulations 2017 came
into force on the 26th June 2017. This now requires us to
conduct due diligence not only on our client but also on any
purchasers or occupiers. Once an offer has been accepted,
the prospective purchaser(s)/occupier(s) will need to provide,
as a minimum, proof of identity and residence and proof of
funds for the purchase, before the transaction can proceed
Energy Performance Certificates
EPC 1Brochures
Dykehead Street, Glasgow, G33
NEAREST STATIONS
Distances are straight line measurements from the centre of the postcode- Garrowhill Station0.8 miles
- Shettleston Station0.9 miles
- Carntyne Station1.4 miles
Notes
Disclaimer - Property reference ME_1-3-23. The information displayed about this property comprises a property advertisement. Rightmove.co.uk makes no warranty as to the accuracy or completeness of the advertisement or any linked or associated information, and Rightmove has no control over the content. This property advertisement does not constitute property particulars. The information is provided and maintained by Lapsley McManus Property Consultants LTD, Glasgow. Please contact the selling agent or developer directly to obtain any information which may be available under the terms of The Energy Performance of Buildings (Certificates and Inspections) (England and Wales) Regulations 2007 or the Home Report if in relation to a residential property in Scotland.
Map data ©OpenStreetMap contributors.




