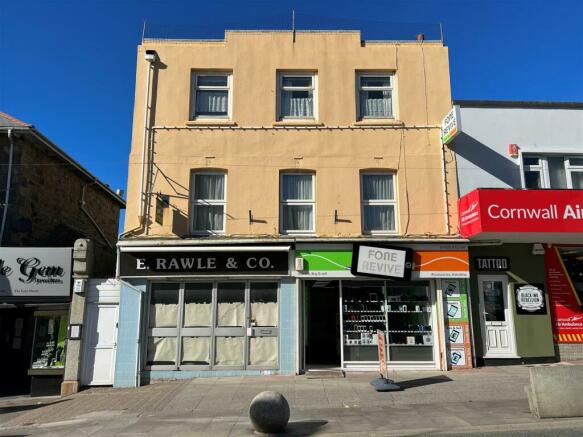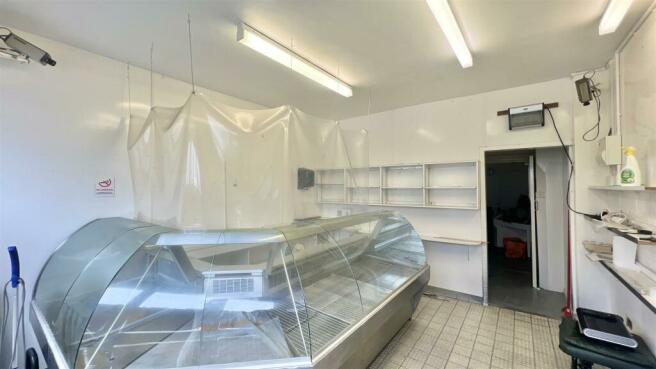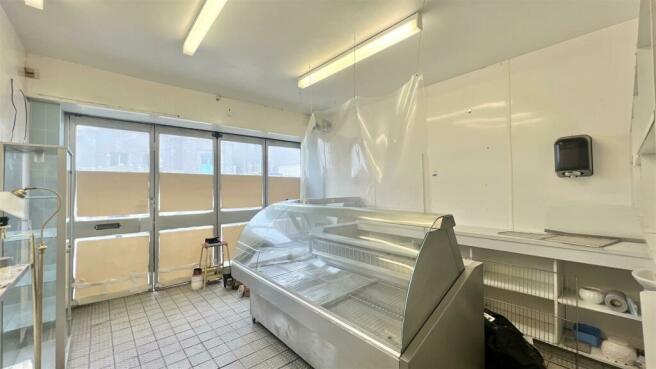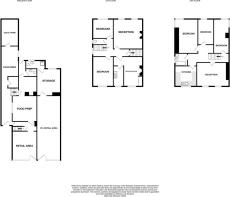
East Street, Newquay
- PROPERTY TYPE
Shop
- SIZE
Ask agent
Key features
- Commercial Freehold Premises
- Good Trading Location
- Currently in Two Shops
- Four Preparation Areas
- Five Bedroom Accommodation
- Enclosed Rear Garden Area
- Chance to Own a Piece of Newquay History
- Redevelopment Potential Subject to Relevant Planning and Building Regulations
Description
Agent Note - Supplied services and appliances have not been tested by the agent. Prospective purchasers are advised to make their own enquries.
The Situation - East Street is one of Newquay’s two main retail areas being close the town centre, Towan Beach and the newly regenerated Killacourt. The busy all year round location has in the past few years seen a major injection of objective one cash to enhance the area. East Street is one of Newquay's four main retail areas and plays host to many commercial properties including the Post Office ,the new Papa Johns The Victoria Hotel ,Tesco Express and the Ark complex. Newquay is Cornwall's premier holiday resort and for many years has been in Britain's top five most popular destinations to visit.
The Business - The properties at 17 and 17a East Street have belonged to the same family for over 80 years and this is the first time since 1936 that it is being brought to the open market. The property itself predates 1853 when the deeds record that the first owner, John Osborne died at sea on a voyage from Swanage to Newquay. The lucky new owner will be buying into a piece of Newquay history. 17 East street has been operating as a very successful fishmongers with preparation rooms to the ground floor and five bedroom living accommodation over a further two floors. 17a is currently let out to tenants on a ten year lease. This commercial freehold premises also includes a hidden gem by the way of an enclosed outdoor space to the rear. Early viewing is highly recommended.
Trading Area - 4.52m x 3.71m (14'10" x 12'2") - Bi folding double glazed doors leading to shop trading area. Fluorescent strip lighting. Power points. Leading to
Inner Hallway - Door leading to first and second floor accommodation. Door to preparation area. Door leading to side access.
Preparation Room One - 3.96m x 3.68m (13'0" x 12'1") - Two glazed windows with grills to the side aspect. Stainless steel sink with cold tap. Cupboard housing the electric meters. Stone effect worktops. Further worksuface. Non slip flooring. Fluorescent strip lighting, Power points. Continuing to
Preparation Area Two - 2.18m x 3.02m (7'2" x 9'11") - Range of shelving. Non slip flooring. Under counter cupboards with work surface over. Built in gas ring hob. Overhead storage. Stainless steel work surface. Fluorescent strip lighting. Power points. Door leading to side entrance.
Wc - Low level WC. Wall mounted wash hand basin with water heater. Ceiling light fitting.
Rear Porch Area - 2.41m x 1.22m (7'11" x 4'0") - UPVC double glazed door leading to rear courtyard garden
Preparation Room Three - 5.74m x 3.12m (18'10" x 10'3") - Stainless steel work surface. Standing trough style sink. Trough flooring. Polycarbonate roof. Door leading to front elevation.
Preparation Room Four - 4.80m x 2.77m (15'9" x 9'1") - Non-slip flooring. Fuse boxes. Overhead storage with further fuseboxes. Wooden vent to rear courtyard garden. Emergency lighting. Door to walk in decommissioned fridge one. Door to large walk in fridge.
Walk In Fridge - 3.91m x 2.59m (12'10" x 8'6") - Walk in fridge has been decommissioned.
Rear Courtyard Garden - Enclosed rear courtyard garden. Range of Cornish flowering plants and trees. Block built summer house with glass windows.
Staircase Rising To First Floor Accommodation - Large double glazed window to side elevation.
Landing - 4.80m x 2.84m (15'9" x 9'4") - Night storage heater. Doors to subsequent accommodation. Stairs rising to second floor.
Lounge - 4.60m x 4.42m (15'1" x 14'6") - Original feature fireplace with gas fire. Ceiling mounted light fitting. Two double glazed fire exit windows leading to flat roof, Range of power points.
Kitchen - 3.00m x 1.50m (9'10" x 4'11") - Galley style kitchen. Stainless steel sink unit with drainer and hot and cold taps. Fluorescent strip lighting. Plumbing for washing machine. Gas pipe for gas cooker. Wall mounted cupboards.
Dining Room - 4.47m x 4.04m (14'8" x 13'3") - Double glazed window to the front elevation. Wall mounted gas heater. Ceiling mounted light fitting. Range of power points.
Bedroom One - 4.06m x 3.20m (13'4" x 10'6") - Double glazed window to the front aspect. Power points.
Bedroom Two - 3.18m x 2.79m (10'5" x 9'2") - Double glazed window to the rear. Sink built into a vanity style unit. Power points. Light fitting.
Wc - 6'8" x 2'10" - Low level WC. Wall hung sink with hot and cold taps. Double glazed window to the rear.
Door And Stairs Rising To Second Floor - Double glazed window to the rear.
Landing - 5.97m x 2.13m (19'7" x 7'0") - Night storage heater. Access to loft. Smoke alarm. Ceiling mounted light fitting. Doors to subsequent accommodation.
Kitchen - 3.25m x 3.02m (10'8" x 9'11") - Range of base, wall and drawer units. Vinyl flooring. Space for under counter fridge. Space for under counter freezer. Stainless steel sink unit with drainer, hot and cold taps. Fluorescent strip lighting. Serving hatch to lounge
Lounge - 4.95m x 3.68m (16'3" x 12'1") - Two double glazed window to the front. Serving hatch to kitchen. Ceiling mounted light fitting. Range of power points.
Bedroom One - 5.36m x 2.29m irregular in shape (17'7" x 7'6" irr - Double glazed window leading to the flat roof. Ceiling light fitting. Power points.
Bedroom Two - 5.44m x 2.82m (17'10" x 9'3") - Double glazed windows to the rear with superb townscape and sea views over to the harbour and beyond, Ceiling light fitting. Power points.
Bedroom Three - 3.96m x 2.29m (13'0" x 7'6") - Double glazed window to the rear with fabulous townscape and seaviews across to the harbour and beyond. Ceiling light fitting. Power points.
17A Bank Street - The shop is currently leased out on a FRI lease dated 15th April 2015. The overall square meterage of the shop is 56.1 Sq Mts (603 Sq Ft) with a shop frontage of 3.53 Sq Mts (11.581 feet)
Trading Area - 10.49m x 3.89m (34'5" x 12'9") - A range of shelving . Counter area. Power points. Door leading to
Stock Room - 4.09m x 3.56m (13'5" x 11'8") - Door leading to WC
Services - The following services can be found at the property: Mains electric, water and drainage, however, we have not verified any of the connections.
Council - Restormel Borough Council, 39 Penwinnick Road, St Austell )
To be assessed
Viewing - By appointment only through the vendor's agent
David Ball Agencies
Tel
Brochures
Rawles Email Brochure.pdfEast Street, Newquay
NEAREST STATIONS
Distances are straight line measurements from the centre of the postcode- Newquay Station0.2 miles
- Quintrell Downs Station2.4 miles



David Ball Agencies is a privately owned independent estate. We offer both residential and commercial sales along with residential lettings.
Notes
Disclaimer - Property reference 32198841. The information displayed about this property comprises a property advertisement. Rightmove.co.uk makes no warranty as to the accuracy or completeness of the advertisement or any linked or associated information, and Rightmove has no control over the content. This property advertisement does not constitute property particulars. The information is provided and maintained by David Ball Agencies, Newquay. Please contact the selling agent or developer directly to obtain any information which may be available under the terms of The Energy Performance of Buildings (Certificates and Inspections) (England and Wales) Regulations 2007 or the Home Report if in relation to a residential property in Scotland.
Map data ©OpenStreetMap contributors.






