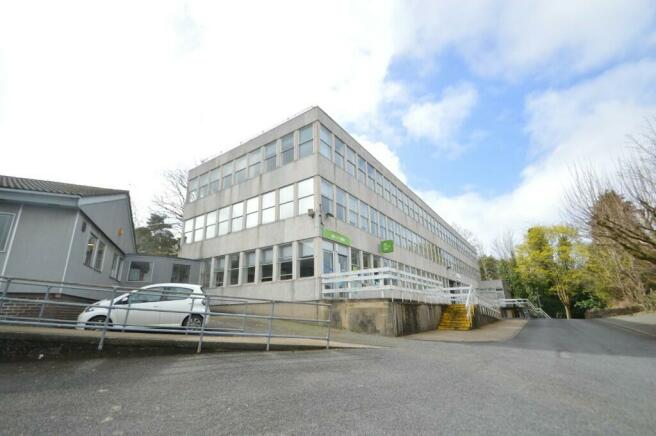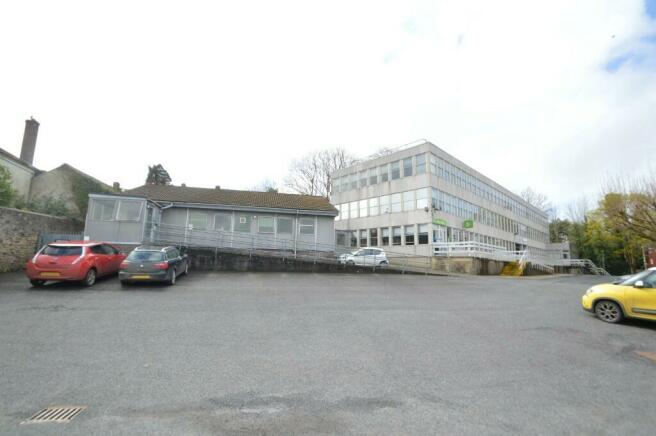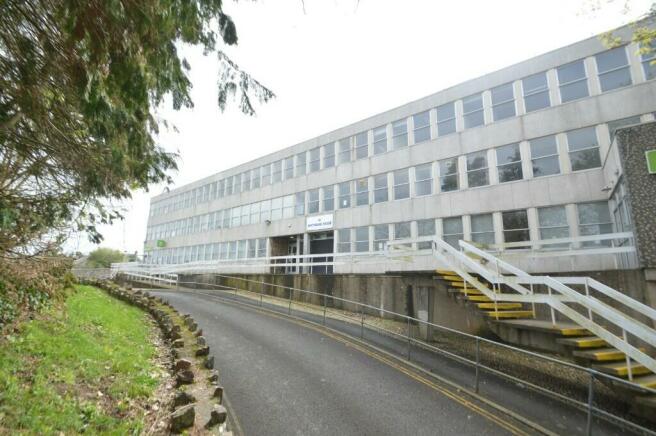North Road, Bideford, Devon, EX39
- SIZE
Ask agent
- SECTOR
Office for sale
Key features
- Town Centre location with private car parking for 25/30 vehicles
- Ground floor 6,224 sq.ft (578 sq.m) let to Job Centre for £49,874 per annum
- First and second floors providing 9,320 sq.ft (866 sq.m) with planning consent for conversion to 16 x 1 bed apartments as well as alterations to the exterior of the property
- Offices with central heating and views over Town Centre towards River Torridge
- Rear walled garden
- Of interest to investors and developers alike
Description
With a resident population of around 32,000 including nearby villages, Bideford is the second largest town in North Devon, and the town has a reputation as a pleasant place to live, work and visit. In recent years Bideford has benefited from lots of investment and development, including the ongoing Atlantic Park retail area and improvements to the historic town centre and quayside, and the current Local Plan allows for a further 4,000 homes plus leisure facilities. Bideford is within 3 miles of some well-known North Devon locations such as Appledore, Westward Ho!, Instow and Northam and only 9 miles from the area's commercial centre of Barnstaple. It is also within a half-hour's drive of Exmoor National Park, the beaches around Woolacombe, Croyde and Saunton, and the Devon-Cornwall border.
THE SITUATION
The property is situated within the Town Centre on North Road a short level walk to the High Street and Quay side area. North Road is on the edge of the Town's main retail area being Mill Street which connects to Bridgeland Street and the town's High Street. The surrounding area has undergone considerable investment of recent years including mixed residential and commercial development schemes close by.
THE PROPERTY AND CONSTRUCTION
Known as Northbank House, the Town Centre three storey premises sits on a site size of approximately 0.86 acres with barrier secured car parking for approximately 25/30 vehicles. There is a single storey annex building with connects at ground floor level to the main building, with the entire premises having a GIA 17,955 sq.ft (1,668 sq.m) NIA 16,140 sq.ft (1,499 sq.m). The ground floor, which is let to the Job Centre, provides 6,224 sq.ft (578 sq.m) whilst the presently vacant first and second floors offer 4,649 sq.ft (432 sq.m) and 4,671 sq.ft (434 sq.m) respectively, plus basement space of 596 sq.ft (55 sq.m). The offices have gas central heating, dado trunking and ceiling fitted diffuser lighting. To the rear of the property is a walled garden area.
The first and second floors could be let to create additional rental income or converted with planning permission for conversion to 16 x 1 bedroomed apartments. There are views from the first and second floors overlook the Town and beyond towards Bideford New Bridge and the River Torridge.
PROPOSAL
Our clients are inviting offers for the Freehold interest, with the benefit of the existing tenancies. Our clients have held discussions with a care provider to lease the upper floors once they have been converted.
TENANCIES
Ground Floor - Let to Job Centre on a 10 year lease term from 1st April 2021, rent £49,874 per annum. Tenants only break clause at year 5, internal repairing and insuring lease subject to a schedule of condition.
PLANNING PERMISSION
1/0869/2021/COUPD - Change of use from offices (Class B1(a) to dwellinghouses (Class C3). Decision 17th September 2021. 16 x one bedroomed apartments.
1/0904/2021/FUL - Alterations to existing elevations, including replacement windows and classing. Decision 12th October 2021.
SERVICE CHARGE
A service charge has been implemented by the current Landlords. Further information available.
RATES
We are advised by the Local Rating Authority that the premises are currently assessed under 3 listings totalling:- Rateable Value (2023 Listing): £59,500.
VAT
We understand VAT is applicable, at the prevailing rate.
ENERGY PERFORMANCE CERTIFICATE AND PLANS
Please contact the agents for a copy of the Energy Performance Certificate and floor plans.
LEGAL COSTS
Each party is to be responsible for their own legal costs incurred in the transaction.
THE ACCOMMODATION (comprises)
GROUND FLOOR
NIA 6,224 sq.ft (578 sq.m) Main open plan office, interview offices, staff room, triple aspect, carpet, radiator heating, dado trunking, dual entrance doors, link to single storey annex, toilet facilities
FIRST FLOOR
NIA 4,649 sq.ft (432 sq.m) Main open plan office, interview offices, ladies and gents toilets, kitchen, server room, carpet, radiator heating, dado trunking, views over Town Centre and towards Bideford New Bridge and River Torridge
SECOND FLOOR
NIA 4,671 sq.ft (434 sq.m) Main open plan office, interview offices, gents toilets, kitchenette, carpet, radiator heating, dado trunking, views over Town Centre and towards Bideford New Bridge and River Torridge
BASEMENT
Plant room and storage
OUTSIDE
There is a security barrier off North Road which provides access to the front of the building and car parking for approximately 25/30 vehicles. Concrete pathways provide access to the front, side and rear of the premises as well as the walled garden to the rear of the property.
IMPORTANT NOTICE
JD Commercial for themselves, and for the Vendors of this property whose Agents they are, give notice that:
1. The Particulars are set out in general outline only for the guidance of intending purchasers and do not constitute part of an offer or contract. Prospective purchasers should seek their own professional advice.
2. All descriptions, dimensions and areas, references to condition and necessary permissions for use and occupation and other details are given in good faith and are believed to be correct, but any intending purchaser should not rely on them as statements or representations of fact and must satisfy themselves by inspection or otherwise as to the correctness of each of them.
3. No person in the employment of JD Commercial has any authority to make or give any representation or warranty whatever in relation to this property or these particulars nor to enter into any contract relating to the property on behalf of JD Commercial, nor into any contract on behalf of the Vendors.
4. No responsibility can be accepted for any expenses incurred by any intending purchaser in inspecting properties which have been sold, let or withdrawn.
PROPERTY MISDESCRIPTIONS ACT 1993
1. All measurements are approximate.
2. While we endeavour to make our sales particulars accurate and reliable, if there is any point which is of particular importance to you, please contact JD Commercial and we will be pleased to check the information for you, particularly if contemplating travelling some distance to view the property.
3. We do our utmost to comply with this Act in full. However we are also trying to represent our clients' properties in their high possible light, as such we may use summer photographs to promote some properties.
VIEWING
By strict appointment through the selling Agents, JD Commercial, 42 Ridgeway Drive, Bideford, North Devon. EX39 1TW
TEL: / E-MAIL:
Brochures
North Road, Bideford, Devon, EX39
NEAREST STATIONS
Distances are straight line measurements from the centre of the postcode- Barnstaple Station7.4 miles
Notes
Disclaimer - Property reference 1913. The information displayed about this property comprises a property advertisement. Rightmove.co.uk makes no warranty as to the accuracy or completeness of the advertisement or any linked or associated information, and Rightmove has no control over the content. This property advertisement does not constitute property particulars. The information is provided and maintained by JD Commercial, Devon. Please contact the selling agent or developer directly to obtain any information which may be available under the terms of The Energy Performance of Buildings (Certificates and Inspections) (England and Wales) Regulations 2007 or the Home Report if in relation to a residential property in Scotland.
Map data ©OpenStreetMap contributors.




