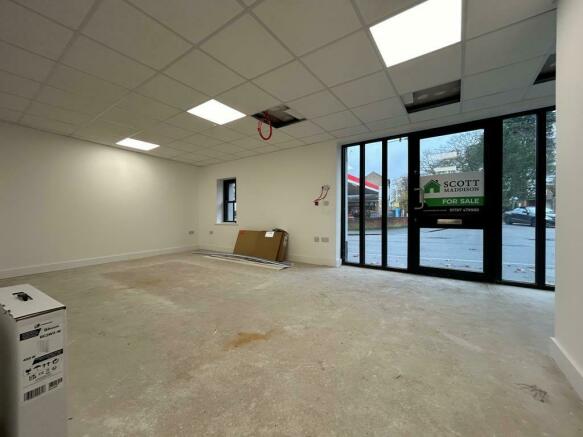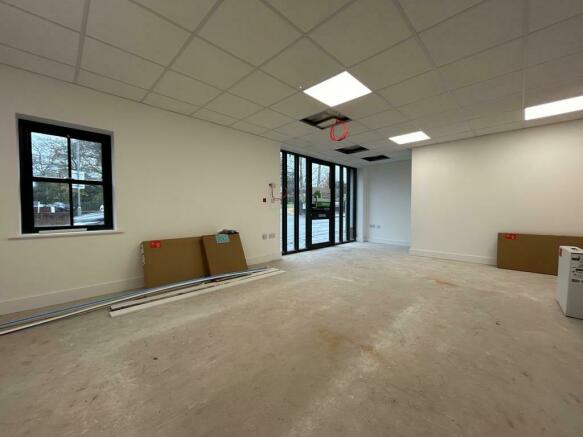Trinity Street, Halstead
- PROPERTY TYPE
Commercial Property
- SIZE
Ask agent
Key features
- ASKING PRICE IS PLUS VAT
- ELECTRIC HEATING
- RE-WIRED
- OPEN PLAN RECEPTION 25' X 12'10
- KITCHEN AREA 12'4 X 6'5
- DISABLED TOILET FACILITY 9'2 X 8'1
- FULLY REFURBISHED
- USE CLASSES A1 TO A5 INCLUSIVE
- OR USE CLASS B1 (a)
- VACANT POSSESSION
Description
Double glazed entrance door with side panels to
Open Plan Reception - 7.62m x 3.91m (25' x 12'10) - Two electric heaters to be installed. Ceiling downlighting. Window, door and side lights to front aspect.
Kitchen Area - 3.76m x 1.96m (12'4 x 6'5) - Comprising stainless steel single drainer sink unit with mixer tap. Work top to one side. Electric water heater under. Recess for fridge. Ceiling downlighting. Door opening to
Disabled Toilet - 2.79m x 2.46m (9'2 x 8'1) - Wash hand basin. Low level WC. Electric heater.
Agent's Note - Condition 3 - notwithstanding the provisions of the Town and Country Planning (Use Classes) Order 1987 (or any Order amending, revoking and re-enacting that Order), the ground floor commercial unit shall only be used for a use falling with Use Classes A1-A5 (inclusive) or Use Class B1(a) and for no other purpose.
The property tenure is leasehold, based on 125 years, with a service charge of £568.60 per annum, £47.38 per calendar month. Ground rent not applicable. Peppercorn basis.
Brochures
Trinity Street, HalsteadBrochureTrinity Street, Halstead
NEAREST STATIONS
Distances are straight line measurements from the centre of the postcode- Braintree Station5.8 miles
Notes
Disclaimer - Property reference 32243906. The information displayed about this property comprises a property advertisement. Rightmove.co.uk makes no warranty as to the accuracy or completeness of the advertisement or any linked or associated information, and Rightmove has no control over the content. This property advertisement does not constitute property particulars. The information is provided and maintained by Scott Maddison, Halstead. Please contact the selling agent or developer directly to obtain any information which may be available under the terms of The Energy Performance of Buildings (Certificates and Inspections) (England and Wales) Regulations 2007 or the Home Report if in relation to a residential property in Scotland.
Map data ©OpenStreetMap contributors.







