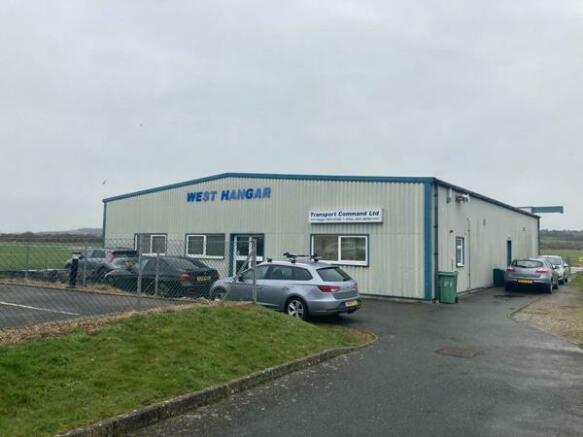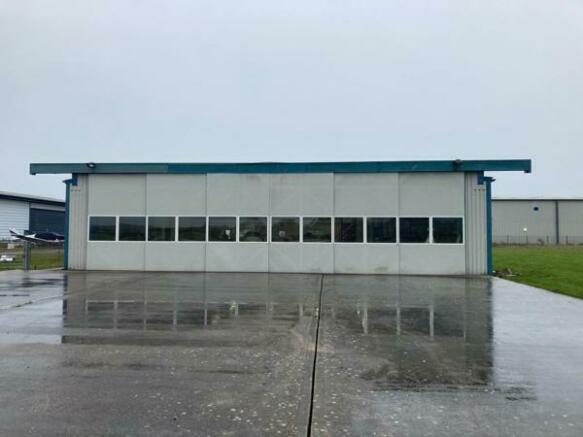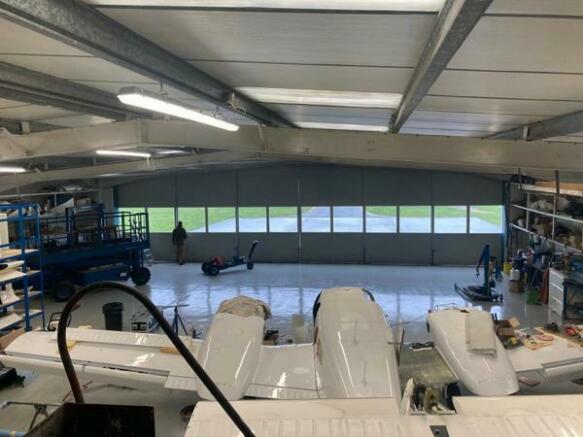28 Cecil Pashley Way, Shoreham Airport, Shoreham BN43 5FF
- SIZE AVAILABLE
4,184 sq ft
389 sq m
- SECTOR
Light industrial facility for sale
Key features
- Modern, purpose built hangar
- Situated on Brighton City Airport with excellent access to the A27
- Substantial hangar loading doors allowing aeroplane access
- Hangar access to the apron and taxiway leading to the runways
- Open plan hangar / industrial / warehouse unit
- Yard, vehicle parking to front of unit
- 20m x 20m hard standing to rear of unit
- Long leasehold interest for sale
Description
Direct access to the runway apron & excellent access to the A27
Located between Brighton and Worthing, sits Brighton City Airport Business Park. Access is via the main A27 dual carriageway or the A259 South Coast Road. Shoreham town centre is located approximately 1 km to the east.
Other occupiers on the business parks include Ricardo Engineering, Northbrook College, Cox Powertrain, Transair Flight Equipment, etc.
We believe that the building was developed under planning consent reference L/136/99/TP/18137. Under which consent was granted for a 'Hangar (With Incidental Workshop & Offices) And Associated Aircraft And Car Parking Areas'.
Rents and prices are quoted exclusive of, but may be subject to VAT.
The property comprises a standalone purpose built self-contained hangar / industrial building.
There is a single storey construction of office, kitchen and WC facilities along the southern elevation of the building, where the main personnel entrance is located. The area above the offices can be used for storage. Beyond the offices is an open plan well-presented industrial / warehouse / hangar space.
There is a substantial loading / hangar door to the northern elevation accessing onto the apron and taxiway which allows the unit to be used for aircraft hangar purposes.
The demise includes a 20 metre x 20 metre hard surfaced apron to the north of the unit for aircraft parking. To the south and east elevations of the unit there are car parking / yard areas.
The unit is accessed via a private drive from Cecil Pashley Way.
Approx. Gross Internal Floor Areas:
Ground floor Hangar: 3,608 sq ft / 335.27 sq m
Ground floor Offices, Kitchen & WC: 576 sq ft / 53.47 sq m
TOTAL: 4,184 sq ft / 388.74 sq m
Energy Performance Certificates
EPCBrochures
28 Cecil Pashley Way, Shoreham Airport, Shoreham BN43 5FF
NEAREST STATIONS
Distances are straight line measurements from the centre of the postcode- Shoreham-by-Sea Station0.9 miles
- Lancing Station1.4 miles
- Southwick Station2.4 miles
Notes
Disclaimer - Property reference 4361FH. The information displayed about this property comprises a property advertisement. Rightmove.co.uk makes no warranty as to the accuracy or completeness of the advertisement or any linked or associated information, and Rightmove has no control over the content. This property advertisement does not constitute property particulars. The information is provided and maintained by Flude Property Consultants, Brighton. Please contact the selling agent or developer directly to obtain any information which may be available under the terms of The Energy Performance of Buildings (Certificates and Inspections) (England and Wales) Regulations 2007 or the Home Report if in relation to a residential property in Scotland.
Map data ©OpenStreetMap contributors.





