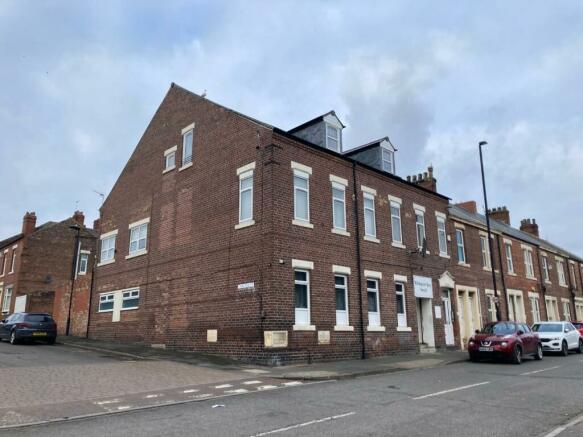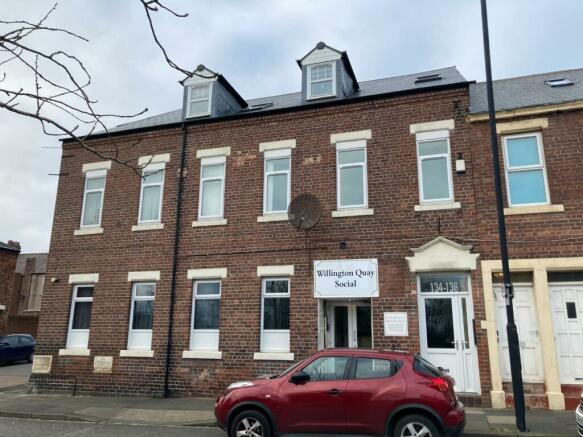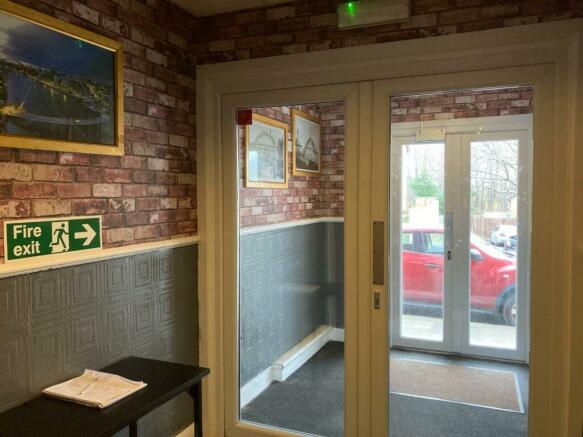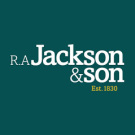Bewicke Road, Wallsend
- SIZE
Ask agent
- SECTOR
Pub for sale
Key features
- Four apartments to first and second floor.
- Let on Assured Shorthold Tenancies
- Combined Gross Income of £20,940 Per Annum
- Ground Floor Private Club - Floor Area 118.2sqm (1272.33sqft)
- Ground Floor Sold Vacant, Upper Floors sold as an Investment
- Investment opportunity
Description
The subject property is a two storey three floor end of terrace building containing a ground floor private members social club called the 'Willington Social Club' and four flats above.
Material Information - Council Tax Band A.
EPC rating Flat A - 61D, Flat B - 62D,
Flat C - 69C, Flat D - 64D.
EPC Ground Floor premises - 49B.
Rateable Value £4,250.
Property is of traditional brick wall construction with a slate roof.
Property is connected to all mains services.
Water supply is metered.
Standard, superfast and ultrafast broadband available.
Good mobile coverage.
Asking price £295,000.
Tenure Freehold.
On street parking available - charge may apply.
Location - The subject property is prominently located on the corner of Bewicke Road and Carlyle Street in Willington Quay, Wallsend, Tyne & Wear.
The surrounding area is made up of mainly residential property with supporting services and facilities.
Description - The subject property is a two storey three floor end of terrace building containing a ground floor private members social club called the 'Willington Social Club' and four flats above.
The ground floor licenced premises will be sold with vacant possession.
The four flats are let on Assured Shorthold Tenancy terms between £395 and £450pcm and will be sold as an investment.
134-136 Bewicke Road - A ground floor licensed premises comprising entrance lobby and hall.
Lounge Bar 43sqm (463sqft)
Back Room 42.5sqm (565.5sqft)
Store 5sqm (53.8sqft)
Cellar 17.7sqm (190sqft)
Ladies WC
Mens WC
Floor Area 118.20sqm (1272.33 sqft)
Flat A 134 Bewicke Road - Communal entrance, stairs and landing.
Entrance Hall
Lounge/Kitchen 5.7m x 3.9m
Bedroom One 2.8m x 3.5m
Bedroom Two 5.6m x 2.7m plus 3.8m x 1.3m
Bathroom/WC 1.9m x 2.3m
The property was let as at the date of inspection at £450pcm
Flat B 134 Bewicke Road - We have not been able to carry out an internal inspection.
The property was let as at the date of inspection for £450pcm.
Flat C 134 Bewicke Road - We have not been able to carry out an internal inspection.
The property was let as at the date of inspection for £395pcm.
Flat D 134 Bewicke Road - Communal entrance, stairs and landing.
Entrance Hall
Lounge 4.6m x 4.5m
Kitchen 1.3m x 3.6m
Bedroom One 2.8m x 2.9m
Bedroom Two 2.8m x 2.3m
Bathroom/WC 2.7m x 1.7m
The property was let as at the date of inspection at £450pcm
External - Enclosed yard to the rear.
Services - We understand that all mains services are connected to the ground floor (All interested parties should satisfy themselves with the local service providers).
No gas is supplied to the flats.
Planning - We understand that the premises has planning permission as designated under class C3 Residential (for the four flats) and Sui Generis as a Public House of the Town and Country (Use Classes) Order 1987 (as amended).
Rating Liability - According to the Valuation Office Agency (VOA) website and the premises has a Rateable Value of £4,250.
Energy Performance Certificate - The EPC rating for Flat A is 61D.
The EPC rating for Flat B is 62D.
The EPC rating for Flat C is 69C.
The EPC rating for Flat D is 64D.
The EPC rating for the ground floor premises is 49B.
Full copies of the reports are available upon request.
We await a copy of the EPC for the ground floor property.
Price - Our client is seeking £295,000
Tenure - The property is Freehold.
Vat - All prices quoted are exclusive of VAT at the prevailing rate.
Money Laundering - In accordance with the Anti-Money Laundering Regulations the Purchaser will be required to provide two forms of identification and proof of the source of income.
Legal Costs - Each party will be responsible for their costs in the transaction.
Energy Performance Certificates
EE RatingBrochures
Bewicke Road, Wallsend
NEAREST STATIONS
Distances are straight line measurements from the centre of the postcode- Howdon Metro Station0.3 miles
- Hadrian Road Metro Station0.6 miles
- Percy Main Metro Station0.9 miles
Notes
Disclaimer - Property reference 32257434. The information displayed about this property comprises a property advertisement. Rightmove.co.uk makes no warranty as to the accuracy or completeness of the advertisement or any linked or associated information, and Rightmove has no control over the content. This property advertisement does not constitute property particulars. The information is provided and maintained by R A JACKSON & SON LLP, North Shields. Please contact the selling agent or developer directly to obtain any information which may be available under the terms of The Energy Performance of Buildings (Certificates and Inspections) (England and Wales) Regulations 2007 or the Home Report if in relation to a residential property in Scotland.
Map data ©OpenStreetMap contributors.




