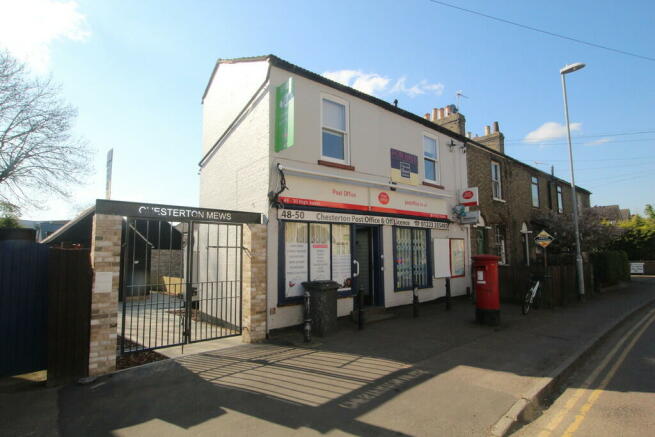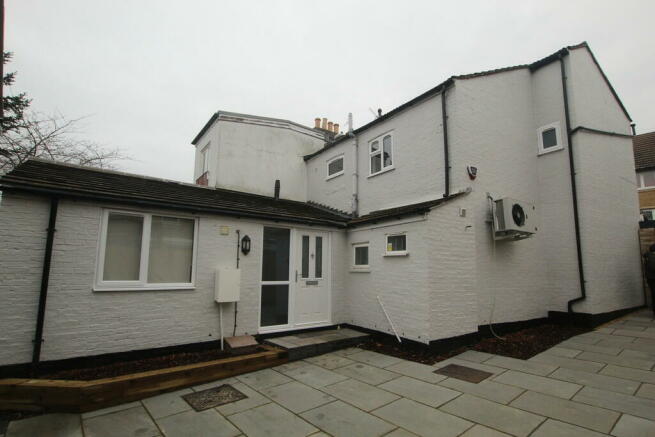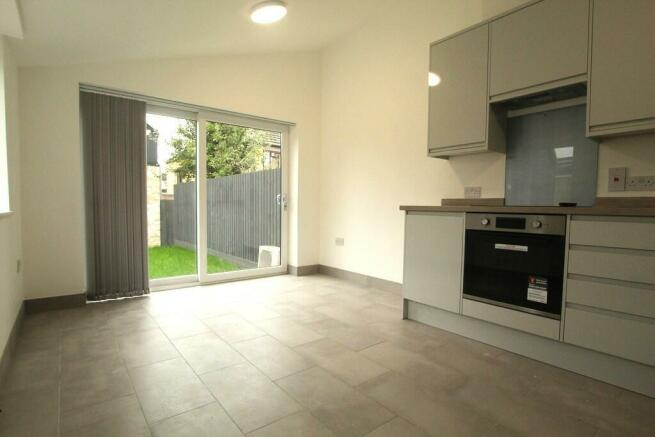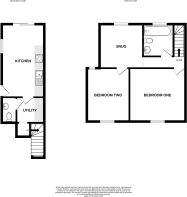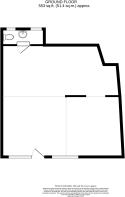High Street, Chesterton, Cambridge
- PROPERTY TYPE
Commercial Property
- BEDROOMS
2
- BATHROOMS
1
- SIZE
Ask agent
Key features
- Two/Three Bedrooms
- Recently Re-Furbished
- Enclosed Rear Garden
- Commercial Unit
- Investment/Residentail Opportunity
- Close To River and Cambridge North Railway Station
- Suitable For Range Of Uses (STP)
Description
KITCHEN 16' 11" x 9' 10" (5.17m x 3.0m) Door to side aspect, double glazed window to side aspect, double glazed sliding patio doors to rear aspect, range of base and wall mounted units with work surfaces over, stainless steel sink and drainer unit with mixer tap over, integrated electric oven and hob with extractor fan over, integrated dishwasher and fridge freezer, ceramic tiled floor.
UTILITY 5' 4" x 5' 10" (1.64m x 1.8m) Wall mounted combi boiler, wall mounted units with work surfaces over, space and plumbing for washing machine, ceramic tiled floor.
CLOAKROOM Wall mounted wash hand basin, low level wc, ceramic tiled floor.
BEDROOM ONE 13' 1" x 12' 3" (4.0m x 3.75m) Double glazed window to front aspect, double panelled radiator.
BEDROOM TWO 12' 0" x 9' 10" (3.67m x 3.0m) Double glazed window to front aspect, double panelled radiator.
BEDROOM THREE/SNUG 9' 10" x 9' 9" (3.0m x 2.98m) Double glazed window to rear aspect, double panelled radiator.
BATHROOM Double glazed window to rear aspect, heated towel rail, side panelled bath with shower over, low level wc, wash hand basin with storage cupboard beneath.
REAR GARDEN Mainly laid to lawn, enclosed panelled fencing, gated pedestrian access.
POST OFFICE:
SHOP 22' 3" x 24' 3" (6.79m x 7.41m) Door to front aspect, two windows to front aspect, stairs to basement.
CLOAKROOM Two double glazed windows to rear aspect, low level wc, wall mounted wash handbasin.
BASEMENT 11' 11" x 12' 8" (3.65m x 3.88m) Power and lighting connected.
High Street, Chesterton, Cambridge
NEAREST STATIONS
Distances are straight line measurements from the centre of the postcode- Cambridge North1.0 miles
- Cambridge Station1.6 miles
- Waterbeach Station4.0 miles
Notes
Disclaimer - Property reference 101219005959. The information displayed about this property comprises a property advertisement. Rightmove.co.uk makes no warranty as to the accuracy or completeness of the advertisement or any linked or associated information, and Rightmove has no control over the content. This property advertisement does not constitute property particulars. The information is provided and maintained by Vincent Shaw, Cambridge. Please contact the selling agent or developer directly to obtain any information which may be available under the terms of The Energy Performance of Buildings (Certificates and Inspections) (England and Wales) Regulations 2007 or the Home Report if in relation to a residential property in Scotland.
Map data ©OpenStreetMap contributors.
