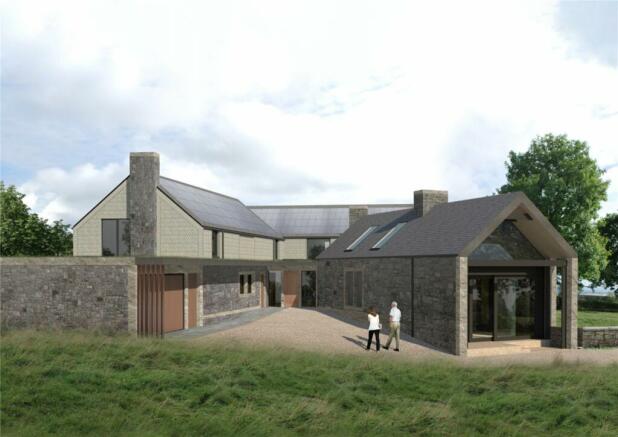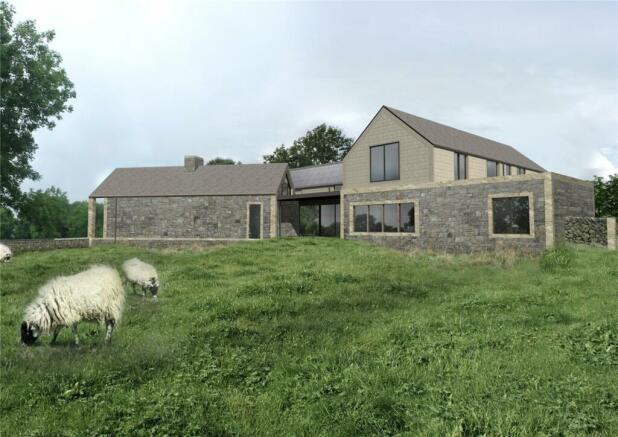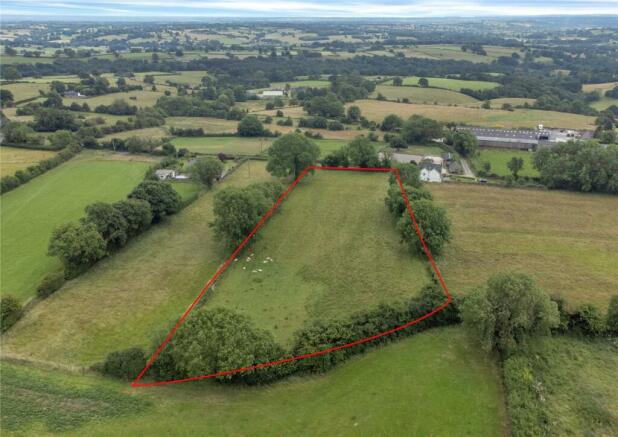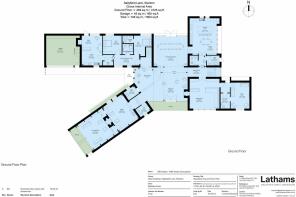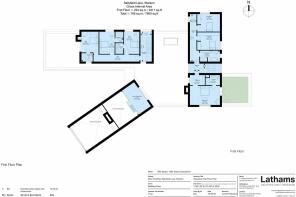
Stanton, Ashbourne, Staffordshire
- PROPERTY TYPE
Plot
- SIZE
Ask agent
Key features
- Full planning permission granted under paragraph 79 of the National Planning Policy Framework
- Extensive proposed accommodation extending to approximately 7,136 sq ft (gross internal area)
- A generous plot size extending to approximately 1.85 acres
- Situated in an unrivalled location with rural views
Description
Situation
The plot sits in a beautiful location just outside the village of Stanton close to Ashbourne and benefits from far reaching rural views. The property is conveniently located for access to the A515 and is approximately 4 miles from the market town of Ashbourne, the gateway to the Peak District National Park. Ashbourne offers an excellent range of local facilities including shops, restaurants, public houses, churches and recreational facilities. A more comprehensive range of facilities are available in Derby.
The area provides plenty of opportunities for outdoor pursuits with walking, cycling, climbing, riding, and water sports at nearby Carsington Water. There is a very good range of renowned schools within easy commuting distance including Queen Elizabeth Grammar School in Ashbourne, Repton School, Repton Prep, Denstone College, Derby Grammar and Derby High schools, and Abbotsholme.
The A50 is located some 11 miles to the south of the plot and provides easy access to the M6 to the west and the M1 motorway and East Midlands Airport to the east. Rail services to London are available at Derby, Uttoxeter and Burton upon Trent.
Description
This property presents a very rare opportunity to acquire a development plot of about 1.85 acres in total and sitting within a very attractive position on the edge of the sought-after village of Stanton, and only two miles from the southern edge of the Peak District National Park.
Full consent has been granted for the erection of a contemporary 8 bed property extending to about 7,136 sq ft (GIA) which has been uniquely designed to both be sympathetic to, but also relishing in, it’s fantastic rural location with traditional materials and modern techniques blended together seamlessly.
Full planning permission has been granted under planning reference P/2022/00838 with East Staffordshire District Council.
The property offered for sale is a site with the benefit of the granted planning permission for the development of a dwelling with the design and conditions as set out under East Staffordshire Borough Council’s (ESBC) decision notice dated 23.09.19. Commencement of development was required to occur within three years of that date and to comply the vendor installed a sewerage system and drainage field as confirmed by building control dated 21.09.22. The vendor has received confirmation from ESBC confirming that all of the pre commencement conditions have been commenced. Planning permission has been secured indefinitely. The purchaser is responsible for the development works and costs of development.
A copy of the consent and plans are available from East Staffordshire District Council, or from Fisher German.
Paragraph 79 of the National Planning Policy Framework
In exceptional circumstances this policy (now superseded by paragraph 80) permitted the development of individual homes in positions where houses of a typical design would not be permitted. In summary, for a dwelling to be of exceptional quality or innovative in its nature of design, it is required to pass the following tests:
• To help to raise the standards of design more generally in rural areas
• To be of the highest standards in architecture
• To significantly enhance the immediate setting
• To be sensitive to the defining characteristics of the local area
Accommodation
The approved internal design (P/2022/00838) offers six principal areas of accommodation, comprising formal and informal reception areas. The front door opens into a glazed reception room with site lines through the building and contains a reception seating area and formal dining room, both spaces having doors out to the gardens. This creates a dramatic open plan space at the heart of the accommodation which alone extends to about 1,400 sq ft. This area connects with a dining kitchen with extensive glazing providing an outlook to the east. A large sitting room has a fireplace and there is an adjoining snug and guest WC. A double height south wing provides further reception space including a drawing room opening onto a terrace and a library with mezzanine above. The ground floor also benefits from a boot room, utility room and two further guest cloakrooms. Flexible integral annexe accommodation includes two bedrooms, one of which is en suite, plus an accessible family bathroom, and an open plan living-dining kitchen.
The master suite includes a bedroom with southerly views, an en suite shower room, dressing area and first floor terrace. There are five further proposed bedrooms, three with en suite shower rooms, and a further family bathroom. Terraces to the south and north elevations of the house will allow a greater link between the accommodation and grounds.
Outside
The grounds include formal landscaped gardens to the rear, with expansive driveway and parking areas, and an integral garage, whilst to the south of the property is paddock land of circa 1.85 acres.
Services
It is understood that no mains services are connected to the site and interested parties are advised to make their own investigations.
Tenure
The freehold of the property is for sale with vacant possession upon completion.
Local Authority
East Staffordshire District Council
Public Rights of Way, Wayleaves and Easements
The property is sold subject to all rights of way, wayleaves and easements whether or not they are defined in this brochure.
Plans and Boundaries
The plans and schedules within these particulars are based on Ordnance Survey data, and those supplied by the vendor’s architect, and are provided for reference only. They are believed to be correct but accuracy is not guaranteed. The purchasers shall not be deemed to have full knowledge of all boundaries, the extent of ownership, and the accuracy and scale of plans including floor areas. Neither the vendor’s agents will be responsible for defining the boundaries of the ownership or providing any guarantees for the accuracy of plans.
Note
All plans, CGI, illustrations and measurements within this brochure are indicative and not to scale and for identification purposes only and should not be relied upon. Interested parties are advised to make their own planning enquiries. For further information, please contact the selling agents.
Viewings
Strictly by appointment through Fisher German LLP.
Directions
Postcode – DE6 2DD
what3words ///supported.tequila.scales
Brochures
ParticularsStanton, Ashbourne, Staffordshire
NEAREST STATIONS
Distances are straight line measurements from the centre of the postcode- Uttoxeter Station8.3 miles



Fisher German is a dynamic, multi-disciplined firm of chartered surveyors and estate agents, offering an extensive range of services to buyers and sellers of property across much of England and Wales. The firm has been offering professional services in all aspects of land and property for over 180 years.
We know that achieving a good sale is about creating and delivering a carefully considered strategy using a skillful blend of marketing to communicate with the target audience. Our campaigns include telephone contact, creative advertising and PR, postal mailings, extensive website listings and social media promotions. We leave no avenue for promotion unexplored, and our clients find this combination of initiatives incredibly effective. As well as matching buyers to properties and agreeing a sale, we work tirelessly to ensure that the sale continues through to completion. This is particularly important when market conditions may be more complex than usual. We understand exactly what it takes to ensure that a sale completes and our fall-through rate is exceptionally low.
Above all, we pride ourselves on our impeccable service. Contact us to see what we can do for you.
Notes
Disclaimer - Property reference ADZ190233. The information displayed about this property comprises a property advertisement. Rightmove.co.uk makes no warranty as to the accuracy or completeness of the advertisement or any linked or associated information, and Rightmove has no control over the content. This property advertisement does not constitute property particulars. The information is provided and maintained by Fisher German, Covering the Midlands. Please contact the selling agent or developer directly to obtain any information which may be available under the terms of The Energy Performance of Buildings (Certificates and Inspections) (England and Wales) Regulations 2007 or the Home Report if in relation to a residential property in Scotland.
Map data ©OpenStreetMap contributors.
