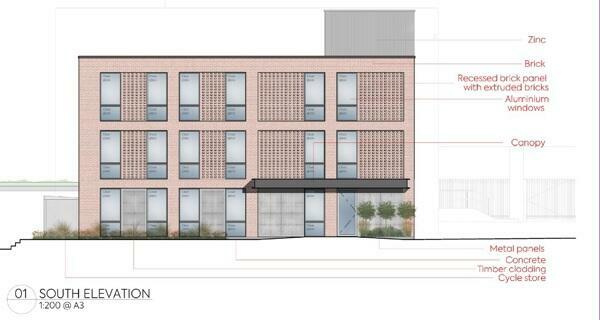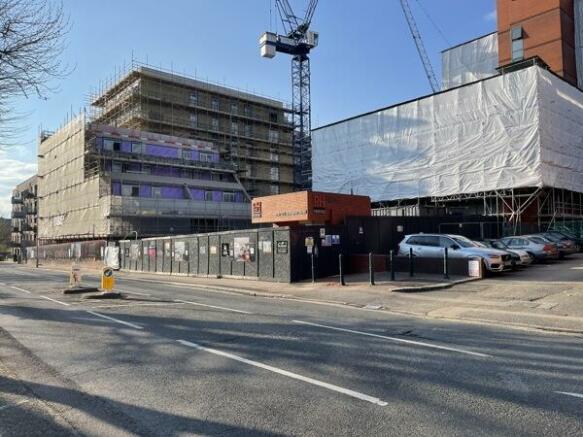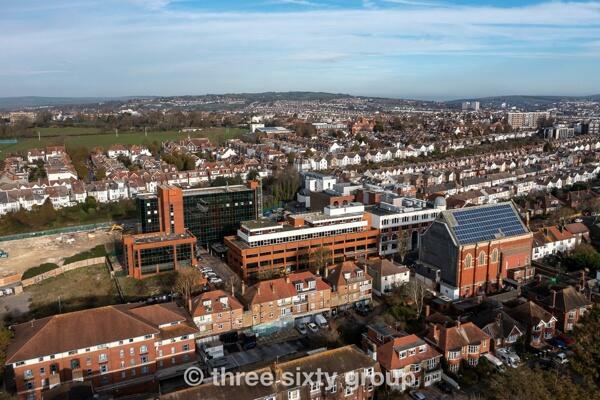Front Building, 106-112 Davigdor Road, Hove, East Sussex, BN3
- SIZE AVAILABLE
2,574 sq ft
239 sq m
- SECTOR
Office for sale
Key features
- New E class office building under construction
- Offering Pre-Let / Sale opportunity
- Comprising a newly constructed 3 storey office building complete with roof terrace
- Anticipated completion due Q1 2024
- Excellent access to Brighton / Hove and A27/A23
- Dedicated Parking Area for 2 vehicles ( or more if double parked)
Description
New E Class office building under construction
Pre-let / Sale Opportunity
Location
The property is situated on the northern side of Davigdor Road close to its junction with Montefiore Road, and in close proximity to the Seven Dials district, and within a 10 to 15 minute walk of Hove and Brighton railway stations.
Location pin (what3words) : spicy.flags.tennis
Planning
A new Use Classes Order (UCO) came into effect on 1st September 2020. Under the new UCO a new Use Class E was introduced to cover commercial, business and service uses. Use Class E encompasses A1, A2, A3, B1 and some D1 and D2 uses under the former UCO. We therefore understand that the premises benefit from Class E 'Commercial Business and Service' use within the Use Classes Order 2020.
Interested parties should make their own planning enquiries and satisfy themselves in this regard.
VAT
Rents and prices are quoted exclusive of, but may be subject to VAT.
Accommodation
The property will comprises a purpose built modern building with covered parking to the side. The available accommodation is arranged over 3 floors and along with a roof terrace area.
The property has the following approximate NIA:
Ground floor - 858 sq ft / 79.75 sq m
First floor - 858 sq ft / 79.75 sq m
Second floor - 858 sq ft / 79.75 sq m
Total - 2,574 Sq Ft / 239.25 Sq M
The building will provide open plan space over each of the floors, with the ability for the space on each floor to be flexibly arranged and either rented out as a single building, or sub divided into suites.
Externally the building has been designed with a modern contemporary style.
The office will benefit from the following features:
> Air source heat pump system to all floors providing cooling and heating.
> Solid concrete floors to all level
> Parking area providing 2 spaces or more if double parked
> Detached cycle store providing safe storage for up to 8 bicycles in a safe, secure and covered storage area
Legal Fees
Each party to bear their own legal costs incurred.
Terms
The building is available either to let under the terms of a new lease or for sale. POA
Brochures
Front Building, 106-112 Davigdor Road, Hove, East Sussex, BN3
NEAREST STATIONS
Distances are straight line measurements from the centre of the postcode- Hove Station0.6 miles
- Brighton Station0.8 miles
- Preston Park Station0.9 miles
Notes
Disclaimer - Property reference 4367FH. The information displayed about this property comprises a property advertisement. Rightmove.co.uk makes no warranty as to the accuracy or completeness of the advertisement or any linked or associated information, and Rightmove has no control over the content. This property advertisement does not constitute property particulars. The information is provided and maintained by Flude Property Consultants, Brighton. Please contact the selling agent or developer directly to obtain any information which may be available under the terms of The Energy Performance of Buildings (Certificates and Inspections) (England and Wales) Regulations 2007 or the Home Report if in relation to a residential property in Scotland.
Map data ©OpenStreetMap contributors.





