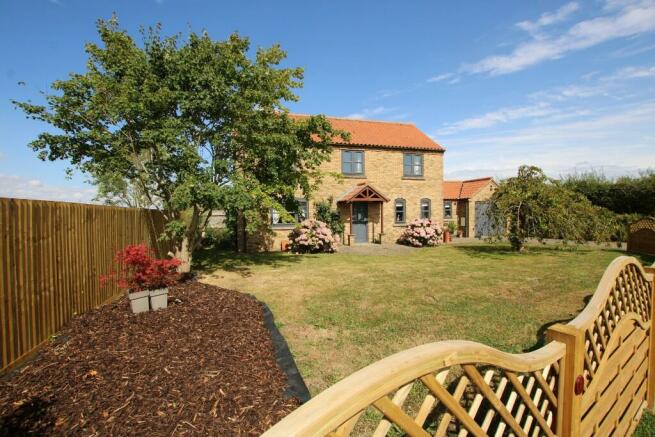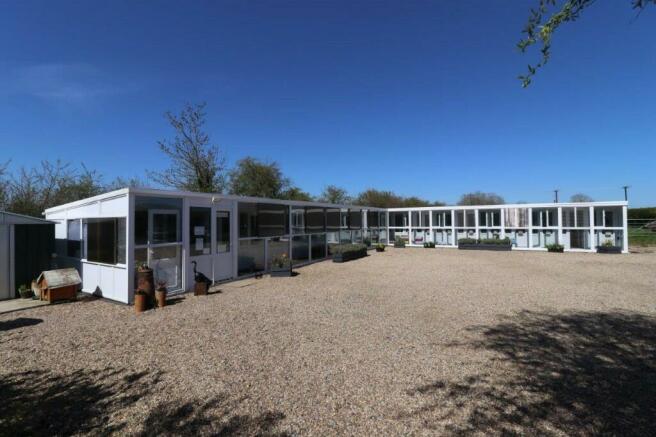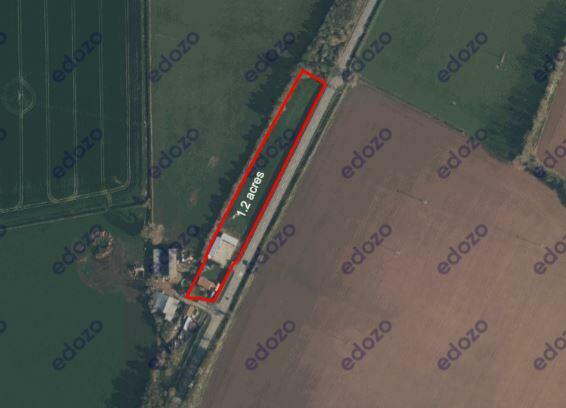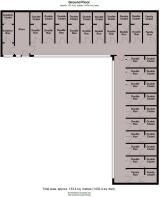Work/Live Opportunity, Iris Cottage & Cattery, Market Rasen Road, Snarford, LN8 3SW
- SIZE AVAILABLE
54,450 sq ft
5,059 sq m
- SECTOR
3 bedroom mixed use property for sale
- USE CLASSUse class orders: C3 Dwelling Houses and sui_generis_1
C3, sui_generis_1
Key features
- No Chain
- EPC Rating to Follow
- Council Tax Band - D
- Benefitting from 20 cat pens with the ability to accommodate up to 44 cats
- Extremely well-equipped Cattery, enjoying an excellent reputation
Description
Iris Cottage & Cattery is prominently located on Market Rasen Road (A46), Snarford, situated approximately midway between the Cathedral City of Lincoln and the bustling town of Market Rasen which both offer a wide range of amenities. Lincoln is famous for its Cathedral, Castle and Steep Hill tourist district, whilst Market Rasen has a renowned Racecourse and is known as the gateway to the Lincolnshire Wolds, An Area of Outstanding Natural Beauty.
Description
Modern Detached House with Thriving Cattery Business & Land - This is a unique opportunity to purchase a very well-presented modern detached house, together with an extremely well-equipped Cattery, enjoying an excellent reputation having 20 cat pens with the ability to accommodate up to 44 cats with ample off-road parking, an attached single garage and an additional paddock providing opportunities for other business propositions, or for use as a pony paddock. In total, the plot extends to 1.25 acres and the property offers beautifully presented accommodation with two Reception Rooms, a large Dining Kitchen, Utility Room, Ground Floor WC Compartment and at First Floor Level, there are Three Double Bedrooms (En-Suite Shower Room to Master) and Family Bathroom/WC combined. The property also benefits from NO CHAIN.
Further information regarding the business proposition is available on request.
Accommodation
IRIS COTTAGE
Entrance Hall
With sweeping staircase off.
Living Room - 4m (max) x 5.5m
With gas wood-burner installed in feature fireplace and uPVC double glazed window to the front and patio doors to the rear.
Dining Room - 3.5m x 2.8m
With uPVC double glazed window overlooking to delightful rear garden.
Dining Kitchen - 3m x 5.5m
A generously proportioned open-plan space with room for tables and chairs and well-equipped wall and base units with dual aspect overlooking the front and rear garden areas.
Utility Room - 2.8m x 1.8m
With entrance door and window and once again, fitted with a range of units incorporating a stainless steel sink unit.
WC Compartment
With close-coupled WC, pedestal wash hand basin and wall mounted central heating boiler.
First Floor
Stairs/Landing
Bedroom 1 - 3.2m x 4m
A beautifully appointed Bedroom with uPVC double glazed window giving long-range views to the front.
En-Suite Shower Room/WC Off
Fitted with a modern high-quality suite comprising; full length shower cubicle, close-coupled WC and pedestal wash hand basin.
Bedroom 2 (to rear) - 3.8m x 2.8m
With uPVC double glazed window overlooking the rear garden with long-range farmland views beyond.
Bedroom 3 (to rear) - 3m x 3.2m
With uPVC double glazed window and long-range views to the rear.
Family Bathroom/WC
Fitted with a three piece suite comprising; panelled bath, pedestal wash hand basin and close-coupled WC with tiled walls and uPVC double glazed window.
IRIS CATTERY
Of modern uPVC double glazed construction, forming an 'L' shape with 20 cat pens, 18 of which can accommodate 2 cats and the other two can accommodate 4 cats. In addition, there is an isolation pen and kitchen area. Being of modern construction, the cattery is well-insulated and thermostatically heated to provide high quality accommodation.
OUTSIDE
To the front of the property, a driveway gives access to the attached single garage and there is an attractive lawned front garden with mature trees. The rear garden has the benefit of further vehicular access being the main entrance to the cattery business with an extensive gravelled parking area. This also gives access to the rear garden of Iris Cottage which is a particular feature of this property, having a beautifully presented lawned garden with mature shrubs and a superb summerhouse with feature central log-burning stove/barbeque and seating, therefore, offering all year round use.
Beyond the cattery is the level grass paddock enclosed by post and rail fencing and hedging to three sides, which is ideal for use as a pony paddock or alternatively, an expansion of business activities or use as kennels subject to the necessary planning consents.
Services Mains electricity and water are connected. An oil-fired central heating system is installed serving radiators throughout the living accommodation and the cattery pens are heated via an electrical heating system.
Drainage is to a private modern sewage treatment plant.
EPC Rating - D.
Tenure
The property is being sold on a Freehold basis.
Rates
Rateable Value - £1,600
Small Business Multiplier (2023/2024) 49.9p in the £.
The property may qualify for small business rates relief.
It may be possible to obtain Small Business Rates Relief, depending on individual circumstances.
Council Tax Band - D.
VAT
VAT is not applicable in connection with the purchase price of this property.
Viewing
Via prior appointment via Mundys Commercial.
Other Note
Further information regarding turnover and trading information associated with the business are available to interested parties once a viewing has taken place.
Energy Performance Certificates
epcBrochures
Work/Live Opportunity, Iris Cottage & Cattery, Market Rasen Road, Snarford, LN8 3SW
NEAREST STATIONS
Distances are straight line measurements from the centre of the postcode- Market Rasen Station5.0 miles
Notes
Disclaimer - Property reference IrisCattery. The information displayed about this property comprises a property advertisement. Rightmove.co.uk makes no warranty as to the accuracy or completeness of the advertisement or any linked or associated information, and Rightmove has no control over the content. This property advertisement does not constitute property particulars. The information is provided and maintained by Mundys Commercial, Lincoln. Please contact the selling agent or developer directly to obtain any information which may be available under the terms of The Energy Performance of Buildings (Certificates and Inspections) (England and Wales) Regulations 2007 or the Home Report if in relation to a residential property in Scotland.
Map data ©OpenStreetMap contributors.





