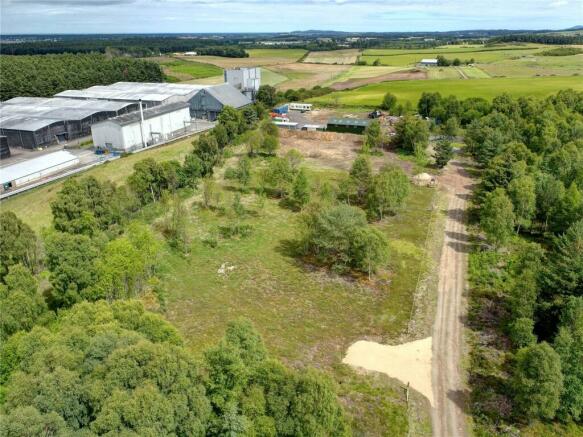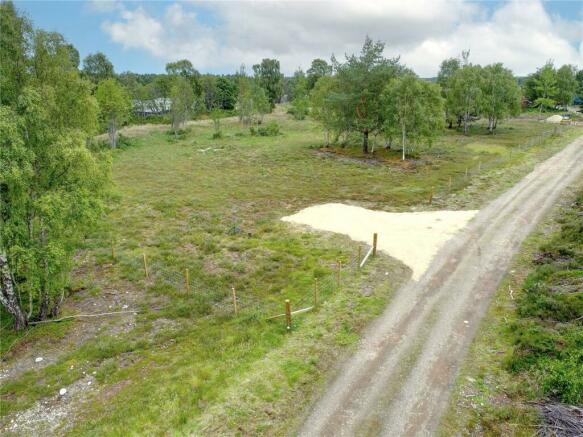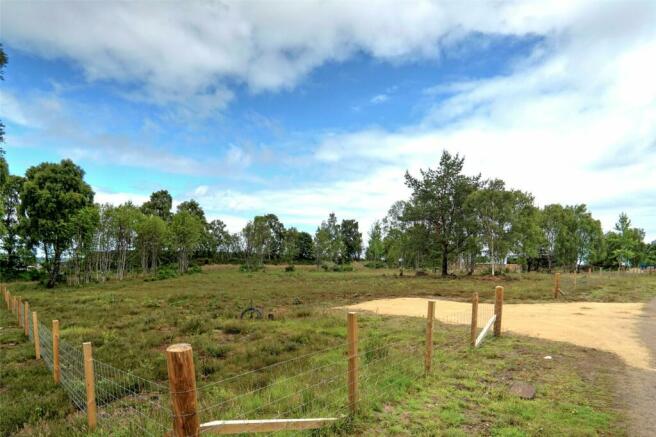Plot 2 At Thomshill Heights, Thomshill, Elgin, Moray, IV30
- PROPERTY TYPE
Plot
- SIZE
Ask agent
Key features
- Planning permission for a detached 3/4 bedroom
- house
- Quiet yet accessible rural position
- Easy access to a wide range of amenities
- Services available on site
- 0.84 acres
Description
Accommodation is proposed to extend to about 241m2 and is provided over two storeys including a vestibule, hall, lounge, open plan kitchen/dining/sun lounge, master suite, plant room, utility room, shower room, rear hall and garage on the ground floor. On the first floor, there are to be 2 bedrooms (both en suite), a family room and a study. Mains water and telephone are already on site. A mains electric supply is located at the gate entrance. The site is bounded by a post and wire fence and to the south is sheltered by mature woodland.
For further details relating to planning, visit the Moray Council Planning Department website at citing Ref: 15/01428/AMC.
SERVICES
Purchasers must satisfy themselves as to the availability and quality of all services. Foul drainage will be to a private facility which will need to satisfy all necessary statutory requirements. Mains water and telephone are already on site. A mains electric supply is located at the gate entrance. The site is bounded by a post and wire fence and to the south is sheltered by mature woodland.
Brochures
ParticularsPlot 2 At Thomshill Heights, Thomshill, Elgin, Moray, IV30
NEAREST STATIONS
Distances are straight line measurements from the centre of the postcode- Elgin Station3.1 miles





Notes
Disclaimer - Property reference ELG220089. The information displayed about this property comprises a property advertisement. Rightmove.co.uk makes no warranty as to the accuracy or completeness of the advertisement or any linked or associated information, and Rightmove has no control over the content. This property advertisement does not constitute property particulars. The information is provided and maintained by Galbraith, Inverness. Please contact the selling agent or developer directly to obtain any information which may be available under the terms of The Energy Performance of Buildings (Certificates and Inspections) (England and Wales) Regulations 2007 or the Home Report if in relation to a residential property in Scotland.
Map data ©OpenStreetMap contributors.




