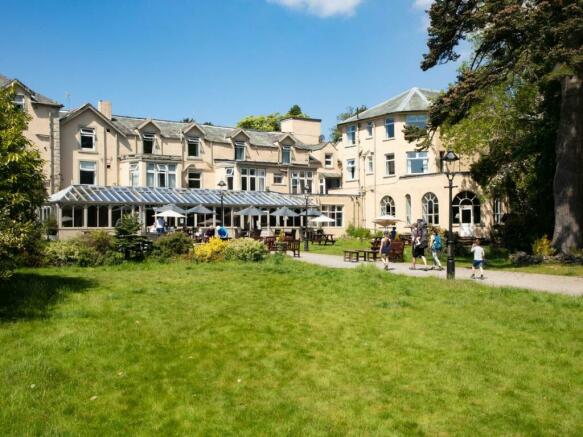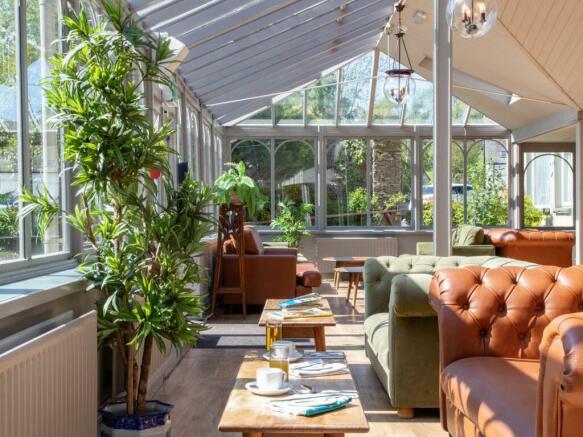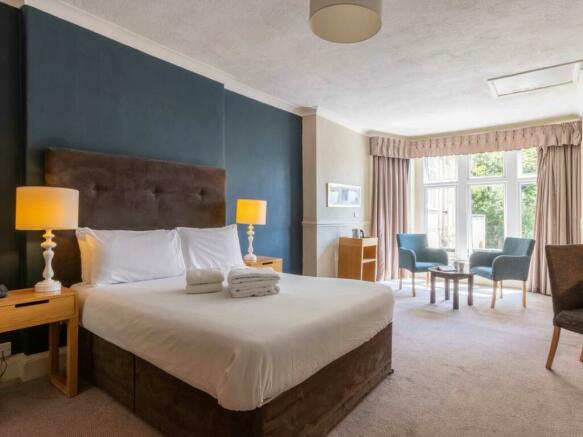Derwentwater Hotel, Portinscale, Keswick, Cumbria, CA12 5RE
- SIZE
Ask agent
- SECTOR
Hotel for sale
Key features
- 66 en suite bedrooms, apartments and cottage
- Extensive public areas
- Manager & staff accommodation
- River & lake frontage
- May be suitable for re-development
- Energy Rating C
- Christie & Co Ref: 5444085
Description
The property was originally constructed in the 1900s and occupies a large site in the village of Portinscale and on the banks of Derwent Water. The main hotel building is of traditional stone built construction with white rendered elevations and is surmounted by a hipped and pitched slate roof with a glass roofed conservatory to the rear. The property is arranged over three storeys with a two storey side extension for staff accommodation. The property has large landscaped gardens which reach down to the waters edge. Opposite the hotel is the Derwent Manor building which is a large detached stone built building with hipped and pitched slate roof. Along with a terrace of four self contained holiday flats and a further stand alone cottage.
The business is available free and clear of current management and branding and would be well suited for continued use.
Portinscale is a village in Cumbria, England. It is situated close to the western shore of Derwentwater and within the Lake District National Park. It is some 1.5 miles (2.4 km) by road from Keswick, which is a popular market town in the area. The village covers approximately 0.15 square miles (0.39 sq km). At the 2011 census the population totalled 560.
The Property is located within the village of Portinscale circa 1.5 miles from Keswick town centre. The Property occupies a large site with landscaped gardens which reach down to the waters edge of Derwentwater. The surrounding area is mainly private residential housing and holiday homes for tourists. A tea rooms and public house are located within the village and there is a caravan club holiday park within close proximity. The Property occupies a total site which extends to approximately 6.2 hectares (15.21 acres).
The main hotel reception is located at the centre of the Property, whereby there is access to the restaurant and bar/conservatory at ground floor level. Generally, this area flows particularly well. The hotel has a large open plan lounge /bar area which is accessed from the reception and encompasses existing rooms within the hotel and a large open plan conservatory which has views towards the lake. This has capacity for approximately 100 covers in various table sizes.
The main hotel restaurant has seating for approximately 100 covers and has a central buffet servery. The hotel has a small area to the front which is currently disused, and this has the potential to be converted into an additional casual dining / coffee shop. It has access from street level and could provide additional revenue to the hotel if it were to be converted. Some of the rooms, in particular the self contained flats are located within Derwent Manor which is located opposite.
All owned fixtures and fittings are included in the sale and an inventory will be produced.
Letting AccommodationThe main building comprises of 47 en suite guest rooms arranged over three floors together with one 1-bedroom self catering apartment. The configuration of the guest rooms is as follows:
• 41 double bedrooms
• 3 family bedrooms
• 3 single bedrooms
Derwent Manor comprises 17, one to two bedroom self catered apartments. There is also one self contained holiday cottage in the grounds of Derwent Manor.
The frontage benefits from planted gardens with a ramped wheelchair access into the main entrance to the building. There is additional entrance located at the side. The rear of the site has an open parking area which is shared with adjacent hotels. It is understood there is demised parking for 14 vehicles in the car park, with additional space on licence.
Owner's AccommodationIn addition, there is a manager's flat, deputy manager’s flat seven staff bedrooms within the Derwent Manor building and three staff bedrooms in the Derwentwater Hotel. There are a further six staff bedrooms within the two storey extension to the side of the hotel.
The OpportunityWhilst the hotel is available to acquire on a single asset basis, Christie & Co are selling other hotels across the UK for the same seller. Additional information can be provided on request. Please contact the following for any multi asset enquiries
Jeremy Jones, Head of Brokerage (jeremy. )
Ed Bellfield, Regional Director (ed. )
Trading information can be made available upon agreement to Christie & Co's online NDA. Please visit the data room ( and specify the name of the hotel (Derwentwater Hotel).
Business RatesConfirmation of business rates payable should be obtained from the Local Authority.
Energy Performance Certificates
EPC 1Brochures
Derwentwater Hotel, Portinscale, Keswick, Cumbria, CA12 5RE
NEAREST STATIONS
Distances are straight line measurements from the centre of the postcode- Aspatria Station12.9 miles
Notes
Disclaimer - Property reference 5444085-fh. The information displayed about this property comprises a property advertisement. Rightmove.co.uk makes no warranty as to the accuracy or completeness of the advertisement or any linked or associated information, and Rightmove has no control over the content. This property advertisement does not constitute property particulars. The information is provided and maintained by Christie & Co, Hotels. Please contact the selling agent or developer directly to obtain any information which may be available under the terms of The Energy Performance of Buildings (Certificates and Inspections) (England and Wales) Regulations 2007 or the Home Report if in relation to a residential property in Scotland.
Map data ©OpenStreetMap contributors.




