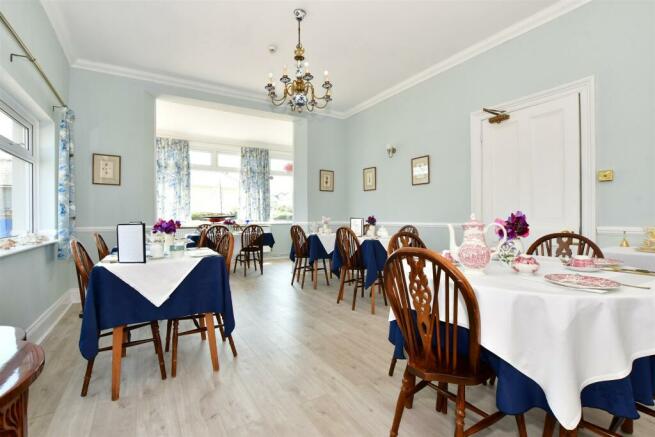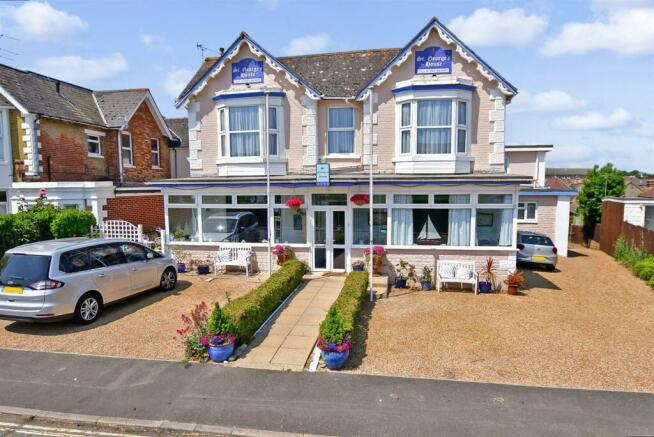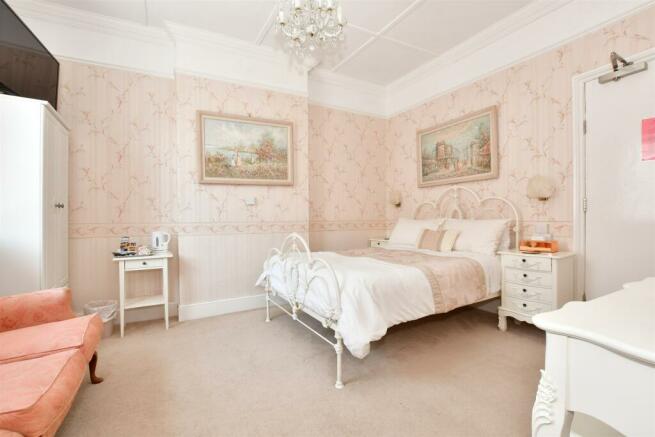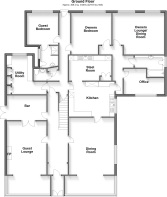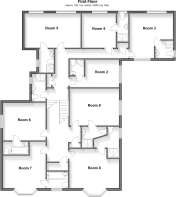St. George's Road, Shanklin, Isle of Wight
- PROPERTY TYPE
Guest House
- BEDROOMS
10
- BATHROOMS
10
- SIZE
Ask agent
Key features
- Attractive detached Victorian ten-bedroom hotel
- Private owners accommodation comprising of bedroom, lounge, bathroom & office
- Excellent opportunity for anyone wanting a successful hospitality business
- Spacious guest areas & beautifully presented throughout
- Driveway parking, patio area & rear garden for relaxing
- Located a few minutes' walk from the cliff path, steps to beach & town centre
Description
What the Owner says:
We bought the property about seven years ago and immediately spent time refurbishing the building with new flooring, damp proofing and structural renovation and have continued to main and update it over the years including installing the solar panels. We have thoroughly enjoyed developing the hospitality business but feel it is time to pass the baton on to new owners as we are looking to retire.
Shanklin is a lovely place to live and to go on holiday. It is a delightful seaside resort including the impressive Shanklin beach that was winner of the Beach of the Year Award in the Countryfile Magazine in 2019. As well as the thatched cottages the Old Village includes+ independent shops, restaurants and pubs, while the Shanklin Theatre provides a variety of professional and amateur shows for evening entertainment. There is a real feeling of community and, if you enjoy the ‘great outdoors' there is nothing like a bracing walk with the dog or a cycle ride to Culver Down or Ventnor.
Room sizes:
- Entrance Porch
- Hallway
- Guest Lounge: 17'5 x 13'11 (5.31m x 4.24m) plus 13'11 x 5'11 (4.24m x 1.80m)
- Bar: 14'0 x 8'0 (4.27m x 2.44m)
- Guest Dining Room: 18'7 x 13'8 (5.67m x 4.17m) plus 13'8 x 5'10 (4.17m x 1.78m)
- Kitchen: 13'9 x 10'11 (4.19m x 3.33m)
- Utility Room
- Laundry Room: 12'0 x 8'0 (3.66m x 2.44m)
- Cloakroom
- Bedroom 1 + En-Suite Shower: 10'5 x 10'0 (3.18m x 3.05m)
- Owners Office
- Owners Bathroom
- Owners Lounge / Diner: 16'8 x 13'6 (5.08m x 4.12m)
- Owners Bedroom: 12'11 x 10'3 (3.94m x 3.13m)
- Landing
- Bedroom 2 + En-Suite Shower: 12'7 x 8'0 (3.84m x 2.44m)
- Bedroom 3 + En-Suite Shower: 13'5 x 13'0 (4.09m x 3.97m)
- Bedroom 4 + En-Suite Shower: 10'0 x 10'0 (3.05m x 3.05m)
- Bedroom 5 + En-Suite Shower: 16'11 x 10'1 (5.16m x 3.08m)
- Bedroom 6 + En-Suite Shower: 14'1 x 11'6 (4.30m x 3.51m)
- Bedroom 7 + En-Suite Bathroom: 14'3 x 12'7 (4.35m x 3.84m)
- Bedroom 8 + En-Suite Shower: 15'3 x 13'6 (4.65m x 4.12m)
- Bedroom 9 + En-Suite Shower: 13'9 x 10'11 (4.19m x 3.33m)
- Guest Shower Room
- Driveway Parking
- Side Terrace
- Rear Garden
The information provided about this property does not constitute or form part of an offer or contract, nor may it be regarded as representations. All interested parties must verify accuracy and your solicitor must verify tenure/lease information, fixtures & fittings and, where the property has been extended/converted, planning/building regulation consents. All dimensions are approximate and quoted for guidance only as are floor plans which are not to scale and their accuracy cannot be confirmed. Reference to appliances and/or services does not imply that they are necessarily in working order or fit for the purpose.
We are pleased to offer our customers a range of additional services to help them with moving home. None of these services are obligatory and you are free to use service providers of your choice. Current regulations require all estate agents to inform their customers of the fees they earn for recommending third party services. If you choose to use a service provider recommended by Fine & Country, details of all referral fees can be found at the link below. If you decide to use any of our services, please be assured that this will not increase the fees you pay to our service providers, which remain as quoted directly to you.
Brochures
Full PDF brochureFurther detailsExplore this property in 3D Virtual RealityReferral feesPrivacy policySt. George's Road, Shanklin, Isle of Wight
NEAREST STATIONS
Distances are straight line measurements from the centre of the postcode- Shanklin Station0.2 miles
- Lake Station1.2 miles
- Sandown Station2.4 miles
Notes
Disclaimer - Property reference 60902655. The information displayed about this property comprises a property advertisement. Rightmove.co.uk makes no warranty as to the accuracy or completeness of the advertisement or any linked or associated information, and Rightmove has no control over the content. This property advertisement does not constitute property particulars. The information is provided and maintained by Fine & Country, Isle of Wight. Please contact the selling agent or developer directly to obtain any information which may be available under the terms of The Energy Performance of Buildings (Certificates and Inspections) (England and Wales) Regulations 2007 or the Home Report if in relation to a residential property in Scotland.
Map data ©OpenStreetMap contributors.
