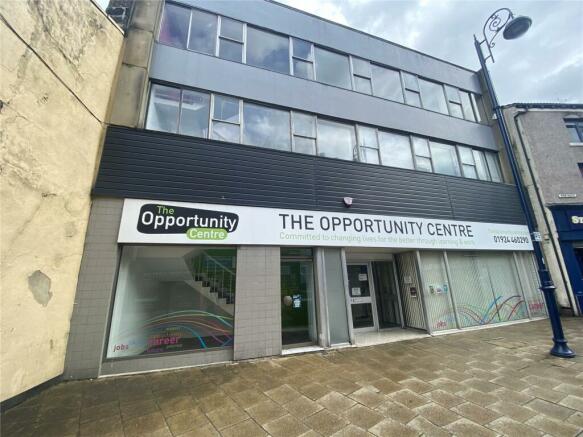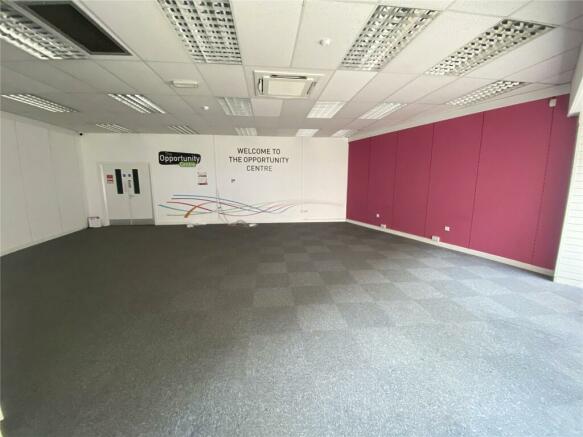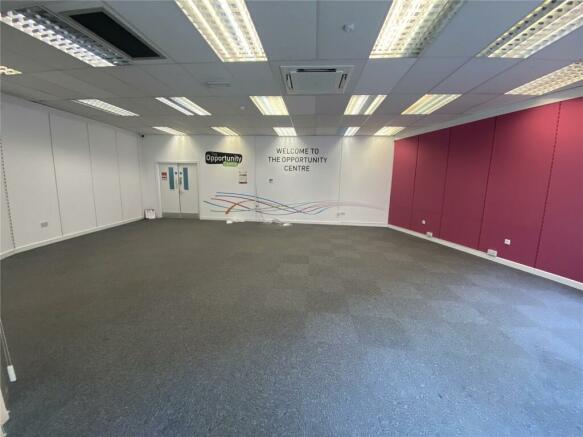Westgate, Dewsbury, West Yorkshire, WF13
- SIZE AVAILABLE
6,976 sq ft
648 sq m
- SECTOR
Office for sale
Description
OIRO £350,000
DESCRIPTION
A large three storey building which is being offered For Sale with the benefit of vacant possession. The property is made up of a ground floor former retail unit and was last used as an education centre and is partitioned and fitted out as such. The first floor comprises good quality office space which is open plan in the main with some private offices towards the rear. Both the ground and first floors have the benefit of air conditioning and the services are split. The second floor is storage space to the rear, which has been used as in conjunction with the ground floor space with the front section comprising office space last used with the first floor. Work that has recently been done to the property include cladding to the rear wall was replaced, new upvc double glazed windows were installed to the first and second floors of the rear elevation and new air conditioning units and interior cassette units were provided to the ground floor accommodation last year.
LOCATION
Situated within the Town Centre the building is just a short distance from both the Market Place and The Princess of Wales Precinct and benefits from significant pedestrian and vehicular traffic. Nearby units on Westgate include The Halifax Bank and Ladbrokes.
Dewsbury is a market town within the Kirklees Metropolitan District centrally located within West Yorkshire with an estimated population in the 2011 Census of 62,945. The town is the second largest in Kirklees and the largest of the Heavy Woollen District and is well located for access to both the M1 and M62 motorways. Dewsbury stands on the main Trans Pennine rail route and is a stopping point for the express link between Manchester and Leeds with train times to Huddersfield being as little as 9 minutes and Leeds 12 minutes.
ACCOMMODATION
ELEMENT DESCRIPTION SIZE
Ground Floor Once open retail space now separated into 4 main areas, one with kitchen facilities, together with side corridor and two WC?s one of which has an access suite fitted 243.6m2/2,621ft2
First Floor Mainly open plan space with glazed interview office, manager?s office and ancillary offices partitioned off from the main space with kitchen and WC?s to the rear. 202.8m2/2,182ft2
Second Floor Storage to rear, office to front with kitchen and WC 202m2/2173ft2
TOTAL 648.4m2/6976ft2
SERVICES
The ground and first floors of the property are heated and cooled by way of air conditioning units.
PLANNING
The ground floor?s last use is likely to fall with class F.1 of the Use Classes Order and the First Floor within Class E. Interested parties should satisfy themselves that their proposed use is acceptable to the Local Authority, Kirklees. Call and ask for Planning.
RATES
The property has a rateable value of £22,750. The standard rating multiplier for the year 2023/2024 is 51.2p (0.512).
The small business multiplier is 49.9p in the pound (0.499). More information in respect of rates can be obtained from the appropriate Local Authority and the Valuation Office Agency website,
VAT
The property is elected for VAT and all figures are quoted exclusive of VAT which will be charged at standard rate where appropriate.
PURCHASE PRICE
Offers are invited in the region of £350,000 for the freehold interest.
VIEWING
By appointment through our office.
ENQUIRIES
Please contact.
Lucy Hicken (option 3)
ENERGY EFFICIENCY RATING
There are three EPC?s available.
Ground floor Energy Efficiency Rating D/97
First Floor Energy Efficiency Rating is D/99
Second floor Energy Efficiency Rating is E/124.
A copy can be provided on request.
Brochures
Westgate, Dewsbury, West Yorkshire, WF13
NEAREST STATIONS
Distances are straight line measurements from the centre of the postcode- Dewsbury Station0.2 miles
- Batley Station1.3 miles
- Ravensthorpe Station1.5 miles
Notes
Disclaimer - Property reference HLC230017. The information displayed about this property comprises a property advertisement. Rightmove.co.uk makes no warranty as to the accuracy or completeness of the advertisement or any linked or associated information, and Rightmove has no control over the content. This property advertisement does not constitute property particulars. The information is provided and maintained by Holroyd Miller, Wakefield. Please contact the selling agent or developer directly to obtain any information which may be available under the terms of The Energy Performance of Buildings (Certificates and Inspections) (England and Wales) Regulations 2007 or the Home Report if in relation to a residential property in Scotland.
Map data ©OpenStreetMap contributors.




