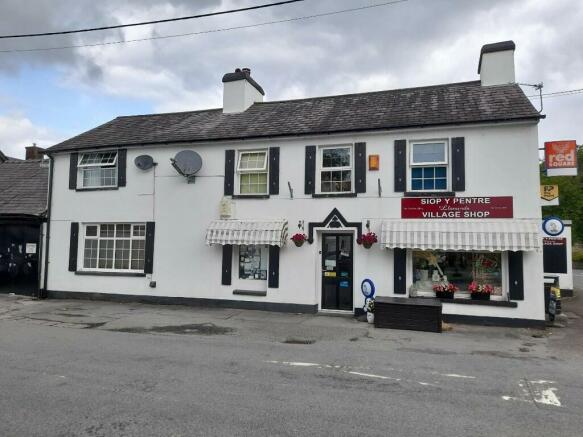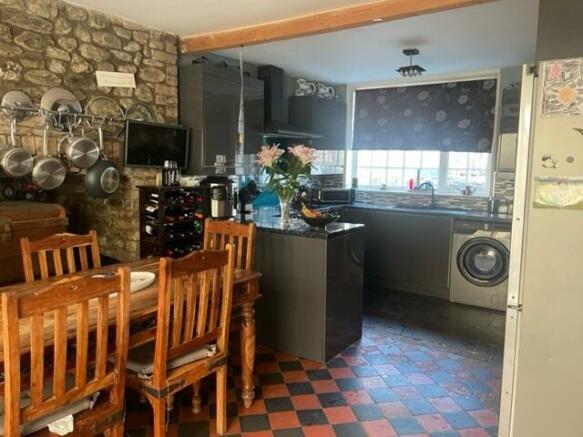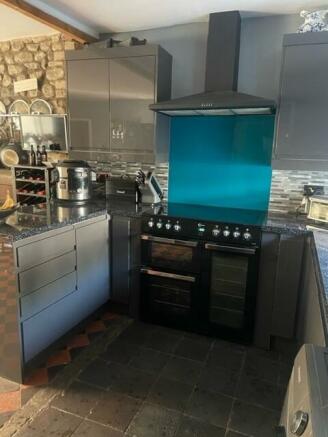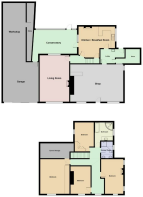Llanwrda, Carmarthenshire, Mid Wales, Ceredigion, Mid Wales, SA19
- PROPERTY TYPE
Convenience Store
- BEDROOMS
4
- BATHROOMS
2
- SIZE
Ask agent
Key features
- Convenience Store
- 4 Bedrooms
- 2 Bathroom
- Large double garage
- Close to Brecon Beacons National Park
Description
The main property is doubled glazed throughout and has oil fired central heating. Mains water, mains sewerage and mains electricity are the services. Natural slate roof.
Dwelling house
Rear Hallway: 2.251m (max) x 2.510m (max) Entrance through rear door leading to shop kitchen diner and storage area for shop. Wash hand basin.
Kitchen Diner: 5.654m (max) x 4.485m (max) Fully fitted kitchen with a range of base and eye level units. Composite bowl and single drainer, Flavel cooker with double over and extractor fan, dish washer and washing machine. Full length wall storage cupboard and Quarry tile floor. 2 radiators, views to side aspect and access to conservatory and hallway.
Conservatory: 7.234m (max) x 3.791m (max) leading to rear garden & patio. Access to double garage views to rear aspect.
Inner Hallway: 2.001m x 1.144m leading to reception, kitchen diner and staircase. Radiator.
Reception: 7.206m x 4.545m Traditional stone fireplace with log burner. 2 radiators, views to front aspect.
First Floor
Landing: 7.698m x 1.421m with access to all bedrooms & bathrooms. Views to front aspect.
Bedroom: 5.410m (max) x 3.472m (max) stone chimney breast with open fireplace, radiator.
Views to front and side aspect.
Bedroom: 4.062m (max) x 3.083m (max) Stone chimney breast with opening, radiator. Views to front aspect.
Bedroom: 5.366m (max) x 4.577m (max) fitted wardrobes, 2 radiators. Views to front aspect. Low rise storage cupboard 4.585m x 2.162m (max)
Bedroom: 4.786m (max) x 2.988m (max) built in cupboard, radiator. Views to rear aspect.
Bathroom: 2.801m (max) x 2.776m (max) Low level WC and pedestal hand basin incorporated into bathroom unit, shower unit and panel bath. 2 heated stainless steel towel rails, radiator.
Views to side aspect.
Bathroom: 2.182m x 1.845m low level WC, shower cubicle, airing cupboard and his/hers double vanity unit with hand basins. Views to side aspect.
Council Tax: We are advised that the property is in Band "X"
EPC Rating: E
Commercial Premises shop (connected)
Commercial area shop: 8.136m x 5.416m (max) with counter area, shelving and refrigeration units. Entrance from front and rear, access to rear storage area & Kitchen diner.
EPC Rating: C
Double Garage & Store: 6.266m x 5.966m Access from the front. Concrete floor and natural slate roof.
Rear Store: 9.498m x 3.501m corrugated sheets on roof and side cladding.
External:
Off street parking for two vehicles to the front
Garden and patio area to the rear.
Agent`s comments:
A rare opportunity to purchase a residential- commercial property in the delightful village of Llanwrda. The village has a regular bus service and is on the Heart of Wales Railway line. Early viewing is recommended.
Viewing: Strictly by appointment through the Agents.
Llanwrda, Carmarthenshire, Mid Wales, Ceredigion, Mid Wales, SA19
NEAREST STATIONS
Distances are straight line measurements from the centre of the postcode- Llanwrda Station0.3 miles
- Llangadog Station2.0 miles
- Llandovery Station3.7 miles

Notes
Disclaimer - Property reference DMP49. The information displayed about this property comprises a property advertisement. Rightmove.co.uk makes no warranty as to the accuracy or completeness of the advertisement or any linked or associated information, and Rightmove has no control over the content. This property advertisement does not constitute property particulars. The information is provided and maintained by Davies Morgan and Partners, Llanwrda. Please contact the selling agent or developer directly to obtain any information which may be available under the terms of The Energy Performance of Buildings (Certificates and Inspections) (England and Wales) Regulations 2007 or the Home Report if in relation to a residential property in Scotland.
Map data ©OpenStreetMap contributors.





