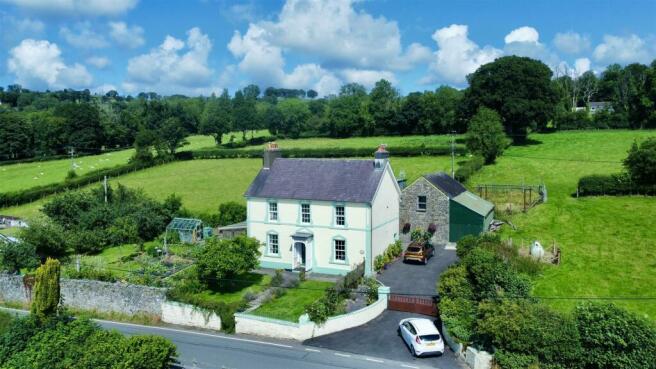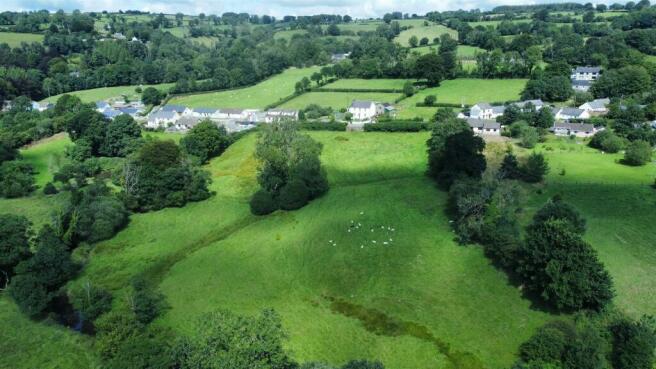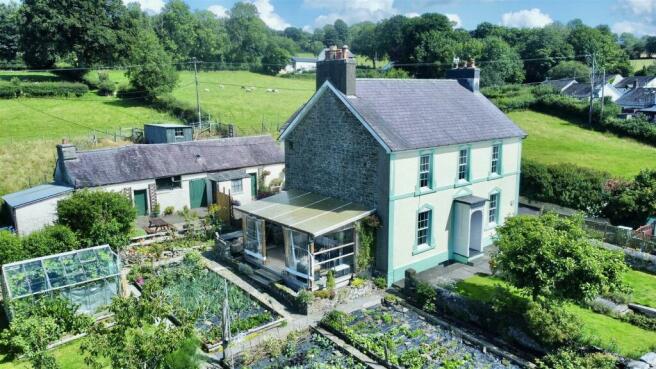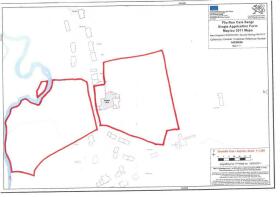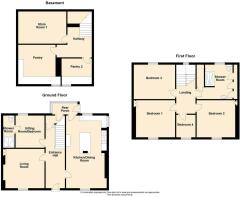Pontsian, Llandysul
- PROPERTY TYPE
Smallholding
- BEDROOMS
4
- BATHROOMS
2
- SIZE
Ask agent
Key features
- CHARACTERFUL FORMER SQUIRE RESIDENCE
- OLD COACH HOUSE & COWSHED (IDEAL FOR CONVERSION STC)
- APPROX 10 ACRES OF SURROUNDING LAND
- BORDERS THE RIVER CLETTWR
- IMMENSE RESIDENTIAL APPEAL
- DATING BACK TO THE 1800'S
- ATTRACTIVE LANDSCAPED GARDENS
- ATTRACTIVE VIEWS
- FISHING SPOTS ALONG THE LAND
- LPG CENTRAL HEATING
Description
Good range of stone and slate outbuildings (being the old Coach House and Cow Shed). Ideal for conversion (STC). Garage, ample parking, covered decking, lawn gardens, orchard, vegetable garden etc. 10 acres in compact, convenient enclosures, stock proof fenced with natural water supply. Located on both sides of the Council road.
Location - Conveniently located in the rural Village of Rhydowen, 9 miles from Lampeter and Newcastle Emlyn. 19 miles North of Carmarthen administrative centre.
Directions - From Llanwnnen, head towards Newcastle Emlyn on the A475. As you reach Rhydowen Village, turn right at the cross roads for Pontsian. Green Park can be seen on your right set back off the road after approximately 200 yards (with an Evans Bros. smallholding for sale board thereon).
Description - The detached house, which dates back to the 1800's, provides the following LP gas central heating, upvc double glazed, character, homely :-
Accommodation - (Dimensions approximate) All principal rooms have adequate power points and central heating radiators.
Storm Porch -
Front Entrance Door -
Spacious Hallway - 5.61m x 1.73m (18'5" x 5'8") -
Front Lounge/ Living Room - 3.96m x 3.58m (13' x 11'9") - Feature multi fuel stove, fitted cupboard.
Rear Sitting Room / Bedroom - 2.97m x 2.64m (9'9" x 8'8") -
Shower Room - With WC, pedestal wash hand basin, toiletries cabinet.
Door to :
Cellar Accommodation - Being dry and useful for storage, divided into three rooms viz.
Cellar Room 1 - 3.73m x 2.87m (12'3" x 9'5") -
Cellar Room 2 - 2.31m x 2.26m (7'7" x 7'5") -
Cellar Room 3 - 3.53m x 3.48m (11'7" x 11'5") -
Open Plan Kitchen/Dining Room - 6.78m x 3.76m (22'3" x 12'4") - Wall and base storage units, working surfaces, sink h/c, 5 ring gas hob with double base oven, dish washer, breakfast bar, timber ceiling, attractive tile flooring, working fireplace.
Rear Entrance Porch -
First Floor - Spacious landing with access to insulated, part boarded loft space.
Landing -
Shower Room - 3.12m x 2.44m (10'3" x 8') - Shower cubicle with a "Mira" electric shower, WC, pedestal wash hand basin, down lights, extractor fan, fitted cupboard, airing cupboard with louvre doors (houses the central heating boiler).
Front Double Bedroom - 3.99m x 3.45m (13'1" x 11'4") - Fitted cupboard, double wardrobes (hanging and shelved).
Office/ 5Th Bedroom - 2.06m x 1.75m (6'9" x 5'9") -
Front Double Bedroom - 3.96m x 3.45m (13' x 11'4") - Fitted cupboard, glazed to half.
Rear Double Bedroom - 3.96m x 3.15m (13' x 10'4") -
Services - Mains water & electricity, private drainage.
Externally - A spacious plot with ample parking.
Front & Side Lawned Gardens -
Vegetable Garden -
Orchard -
Ornamental Trees & Shrubs -
Outbuildings - Conveniently arranged on the periphery of the rear concreted courtyard.
Stone/Slate Coach House - 9.14m x 4.57m (30' x 15') - To include general store room with adjoining stable, all with loft over.
Lean To Garage At Rear -
Garden And Chicken Shed -
Stone/Slate Former Cowshed - 15.54m x 4.57m (51' x 15') - Now utilised as general storage and utility room, complete with the old wall oven and chimney.
Lean To's -
Spacious Side Covered Decking -
The Land - Extends, we are informed, to approximately 10 acres in all to include grounds. The land is all laid to pasture, stock proof fenced with natural water supply. Approximately half of the land adjoins the house and buildings is suitable for grazing or cropping in 4 enclosures. The remaining land is located opposite the Council road, suitable for grazing with the river Clettwr forming the boundary (to include fishing).
General Comments - Not your average run of the mill 10 acre holding!
The residential appeal of the character, imposing, squires residence, coupled with potential for outbuilding conversion makes Green Park a compelling package.
Council Tax - We understand the property is in council tax band 'F' with the amount payable being £2756 (
Brochures
output.pdfBrochureEnergy Performance Certificates
EE RatingEI RatingPontsian, Llandysul
NEAREST STATIONS
Distances are straight line measurements from the centre of the postcode- Carmarthen Station16.2 miles
Notes
Disclaimer - Property reference 32494490. The information displayed about this property comprises a property advertisement. Rightmove.co.uk makes no warranty as to the accuracy or completeness of the advertisement or any linked or associated information, and Rightmove has no control over the content. This property advertisement does not constitute property particulars. The information is provided and maintained by Evans Bros, Llanybydder. Please contact the selling agent or developer directly to obtain any information which may be available under the terms of The Energy Performance of Buildings (Certificates and Inspections) (England and Wales) Regulations 2007 or the Home Report if in relation to a residential property in Scotland.
Map data ©OpenStreetMap contributors.
