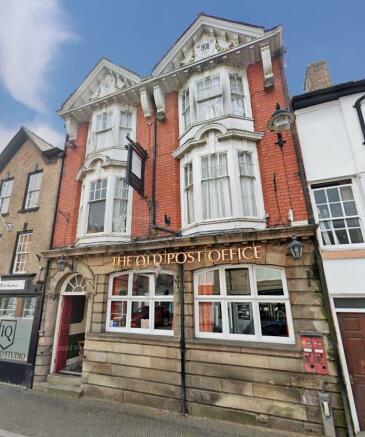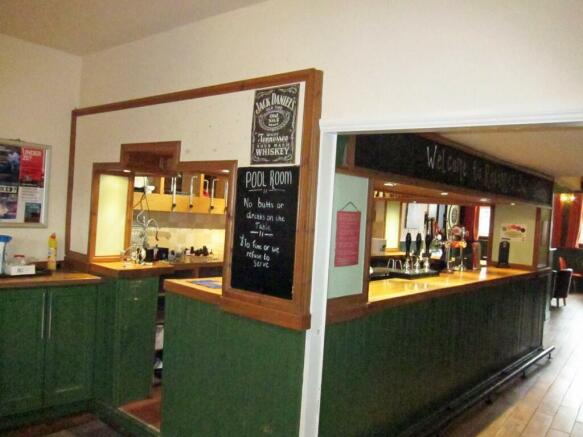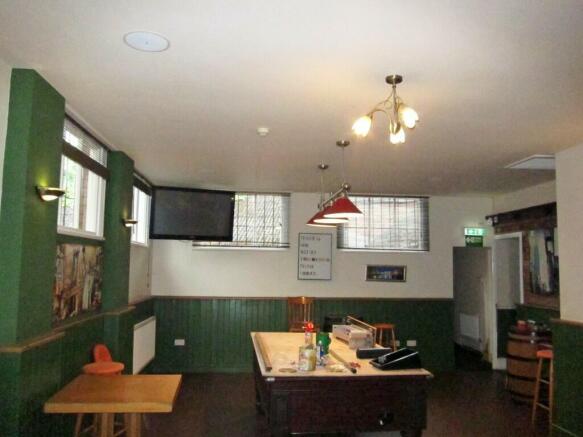High Street, SY4
- SIZE
Ask agent
- SECTOR
Pub for sale
- USE CLASSUse class orders: A4 Drinking Establishments and Sui Generis
A4, sui_generis_3
Key features
- Two interconnecting bars
- Small restaurant. Catering kitchen
- Four bedroom owners accommodation
- Beer garden and extensive outbuildings
- Planning Permission for change of use- Planning Ref 23/00059/FUL
- Currently closed
Description
GROUND FLOOR
Front entrance hall leading into GENERAL BAR (25m x 8m max) open plan in two main sections viz: Front portion being a general seating area with wood effect tiled floor and boarded wall to dado height. High ceilings. Rear section/GAMES AREA with rented pool table. CENTRAL BAR SERVERY with panel front and canopy over. Tiled back fixture. Side passageway off which is GENTLEMEN'S TOILETS with stainless steel urinals, separate WC, wash hand basin, fully tiled walls. LADIES TOILET with 2 WCs, pedestal wash basin, fully tiled walls and tiled floor. To the rear of the bar is a small RESTAURANT/PARTY ROOM (4m x 3m max) with wood effect tiled floor. Rear passage leads to CATERING KITCHEN (6m x 4m max) with quarry tiled floor, stainless steel extraction canopy, double deep bowl stainless steel wash up.
OWNERS ACCOMMODATION
FIRST FLOOR
Landing. SITTING ROOM (front) with Victorian metal surround fireplace. LOUNGE (front) with bay window and metal surround open fireplace. BREAKFAST/DINING ROOM with built-in cupboards. Adjoining galley style KITCHEN with stainless steel sink and fitted base units and wall cupboards, part tiled walls. Rear PREPARATION ROOM and LAUNDRY ROOM with gas fired boiler for central heating.
SECOND FLOOR
Landing. BEDROOM 1 (front) small double with built-in vanity unit, wash basin and wardrobes communicating with BEDROOM 2 (front) double with built-in wardrobe. BEDROOM 3 (rear) double. BEDROOM 4 (rear) single and BATHROOM with panelled bath, WC and wash basin.
UNDERGROUND CELLAR in two parts with Belfast sink and fitted shelves.
EXTERNAL
Rear passageway leading to rear BEER GARDEN YARD with mainly tarmacadam "PATIO" and raised seating area. Double doors to side road. Extensive disused OUTBUILDINGS including five garages.
High Street, SY4
NEAREST STATIONS
Distances are straight line measurements from the centre of the postcode- Wem Station0.2 miles
- Yorton Station3.3 miles
- Prees Station3.4 miles
Notes
Disclaimer - Property reference 94127. The information displayed about this property comprises a property advertisement. Rightmove.co.uk makes no warranty as to the accuracy or completeness of the advertisement or any linked or associated information, and Rightmove has no control over the content. This property advertisement does not constitute property particulars. The information is provided and maintained by Sidney Phillips Limited, The Midlands. Please contact the selling agent or developer directly to obtain any information which may be available under the terms of The Energy Performance of Buildings (Certificates and Inspections) (England and Wales) Regulations 2007 or the Home Report if in relation to a residential property in Scotland.
Map data ©OpenStreetMap contributors.




