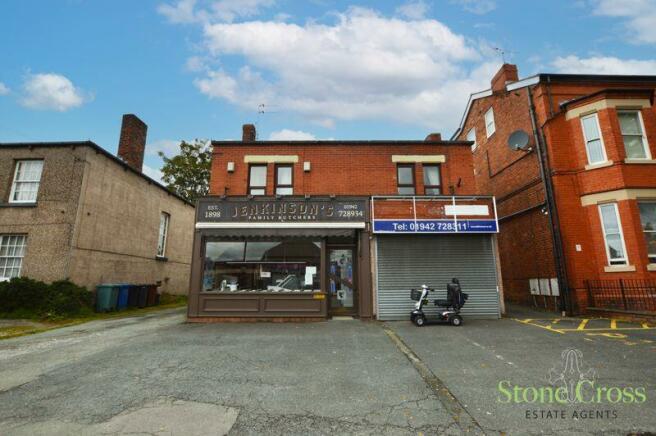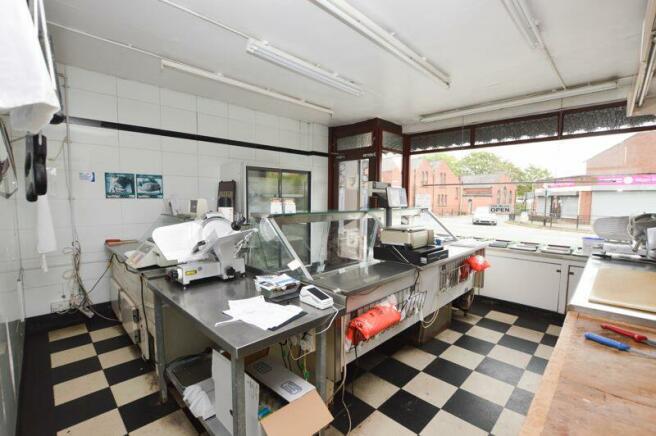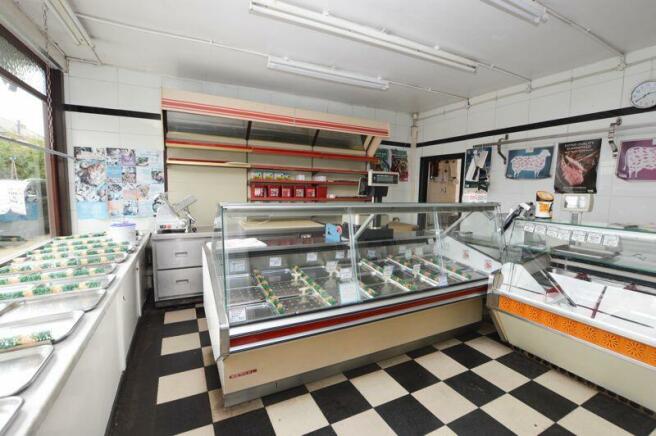High Street, Golborne, WA3 3BH
- PROPERTY TYPE
Commercial Property
- BEDROOMS
3
- BATHROOMS
4
- SIZE
Ask agent
Key features
- Commercial Property
- Two Shop Fronts
- Upstairs Flat
- Garage
- Out Building
- Located in Town Center
Description
Reception Room 1
16' 1'' x 15' 11'' (4.89m x 4.86m)
Via Hardwood Door to the Front Elevation, Hardwood Window to the Front Elevation, four ceiling light points and tiled walls.
Reception room Two
23' 6'' x 10' 11'' (7.16m x 3.32m)
Via Hardwood Door to the Side Elevation, Hardwood Window to the Side Elevation and one to the Rear Elevation, ceiling light point and tiled walls.
Reception Room Three
10' 11'' x 6' 0'' (3.34m x 1.82m)
Ceiling light point.
Reception Room Four
19' 4'' x 9' 10'' (5.9m x 3.0m)
Hardwood Window to the Side Elevation, tiled floor and ceiling light point.
Salon
16' 4'' x 11' 5'' (4.98m x 3.49m)
UPVC Double Glazed Door to the Front Elevation, UPVC Double Glazed Window to the Front Elevation and spotlights.
Treatment Room
5' 6'' x 6' 10'' (1.68m x 2.08m)
Sptlights.
Kitchen
5' 9'' x 6' 7'' (1.76m x 2.01m)
Wall, base and drawer units, part tiled walls, ceiling light point and stainless steel sink with mixer tap.
W/C
3' 10'' x 6' 5'' (1.16m x 1.95m)
W/C and wash hands basin.
Outdoor W/C
Hardwood Window to the Rear Elevation, wash hand basin.
Outdoor W/C
Hardwood Window to the Rear Elevation, W/C.
Garage Downstairs
15' 2'' x 16' 6'' (4.62m x 5.02m)
Stairs to first floor.
Garage Upstairs
15' 2'' x 16' 6'' (4.62m x 5.02m)
Out Room One
15' 2'' x 13' 0'' (4.62m x 3.97m)
Ceiling light point.
Out Room Two
15' 3'' x 14' 11'' (4.66m x 4.54m)
Hardwood Window to the Front Elevation, part tiled walls and ceiling light point.
Upstairs
Via side of the property.
Kitchen
10' 11'' x 10' 8'' (3.33m x 3.24m)
UPVC Double Glazed Door to the Rear Elevation Hardwood Double Glazed Window to the Rear Elevation, wall, base and drawer units, wall mounted radiator, ceiling light point, loft access, part tiled walls, space for dishwasher, space for fridge/freezer and a stainless steel sink unit with two taps.
Lounge
13' 0'' x 13' 7'' (3.96m x 4.15m)
UPVC Double Glazed Window to the Front Elevation, ceiling light point, wall mounted radiator and electric fire with mantle.
Landing
Wall mounted radiator and two ceiling light points.
Bedroom One
14' 1'' x 12' 10'' (4.28m x 3.92m)
Two UPVC Double Glazed Windows to the Front Elevation, ceiling light point and wall mounted radiator.
En-Suite
2' 6'' x 3' 10'' (0.76m x 1.17m)
W/C, vanity sink unit, double shower, tiled walls and floor, hand towel radiator and ceiling light point.
Bedroom Two
10' 10'' x 15' 7'' (3.29m x 4.76m)
UPVC Double Glazed Window to the Side elevation and UPVC Double Glazed Window to the Rear Elevation, ceiling light point and wall mounted radiator.
Bedroom Three
10' 3'' x 12' 1'' (3.13m x 3.69m)
UPVC Double Glazed Window to Side Elevation, ceiling light point and wall mounted radiator.
Bathroom
9' 6'' x 4' 9'' (2.9m x 1.44m)
UPVC Double Glazed Window to Side Elevation, W/C, bath with over head shower, wash hand basin, hand towel radiator, ceiling light point, part tiled walls and loft access.
Front
Parking to the front with access to rear parking.
Rear
Parking in the rear, enclosed garden area with decking.
Tenure
Freehold
Council Tax
A
Brochures
Property BrochureFull DetailsEnergy Performance Certificates
Energy Performance CertificateHigh Street, Golborne, WA3 3BH
NEAREST STATIONS
Distances are straight line measurements from the centre of the postcode- Newton-le-Willows Station1.7 miles
- Earlestown Station2.4 miles
- Bryn Station2.6 miles
Notes
Disclaimer - Property reference 12087571. The information displayed about this property comprises a property advertisement. Rightmove.co.uk makes no warranty as to the accuracy or completeness of the advertisement or any linked or associated information, and Rightmove has no control over the content. This property advertisement does not constitute property particulars. The information is provided and maintained by Stone Cross Estate Agents, Lowton. Please contact the selling agent or developer directly to obtain any information which may be available under the terms of The Energy Performance of Buildings (Certificates and Inspections) (England and Wales) Regulations 2007 or the Home Report if in relation to a residential property in Scotland.
Auction Fees: The purchase of this property may include associated fees not listed here, as it is to be sold via auction. To find out more about the fees associated with this property please call Stone Cross Estate Agents, Lowton on 01942 368295.
*Guide Price: An indication of a seller's minimum expectation at auction and given as a “Guide Price” or a range of “Guide Prices”. This is not necessarily the figure a property will sell for and is subject to change prior to the auction.
Reserve Price: Each auction property will be subject to a “Reserve Price” below which the property cannot be sold at auction. Normally the “Reserve Price” will be set within the range of “Guide Prices” or no more than 10% above a single “Guide Price.”
Map data ©OpenStreetMap contributors.




