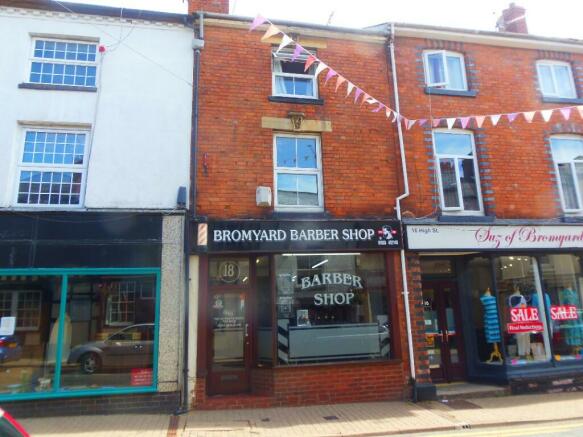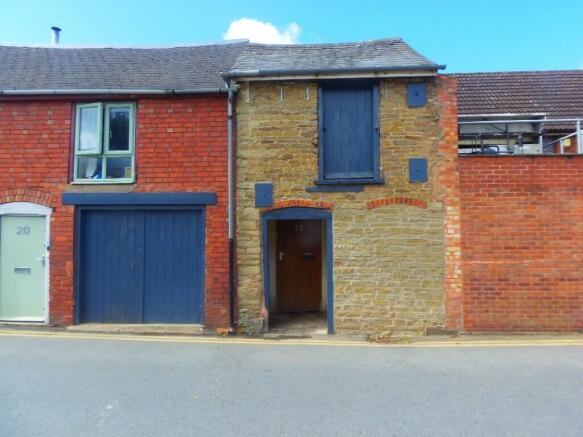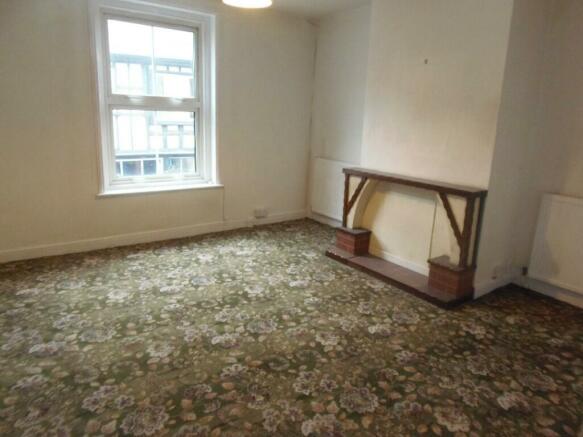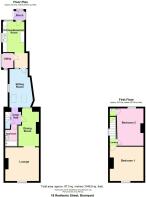High Street, Bromyard, Herefordshire, HR7
- PROPERTY TYPE
Commercial Property
- BEDROOMS
2
- SIZE
Ask agent
Description
MAIN SHOP (28' x 13') with 10 ft window frontage, access to
REAR SHOP/STORE (20'4" x 6'6" av.) with door to
SIDE YARD with WC and outside tap.
CELLAR This is accessed through a trap door in main shop to stone steps, approx. 162 sq ft.
SERVICES Mains electricity and drainage. Mains water via a shared meter with the house above, one-quarter of bill charged to the shop.
BUSINESS RATES
Rateable value £4,000. Small business relief is available subject to status - contact Herefordshire Council Business Rates Department. N. B. The tenant is responsible for business rates.
18 ROWBERRY STREET, BROMYARD - WITH VACANT POSSESSION
A spacious two-bedroom town house situated to the rear and above the shop (18 High Street). It has double glazing in uPVC frames, gas fired central heating, good-sized peaceful garden and joining Rowberry Street a stone and brick built garage/workshop and a two-storey building both having access to Rowberry Street and the garden.
The house is vacant.
PORCH with windows to the garden.
KITCHEN/BREAKFAST ROOM (12'6" x 7'9" and 5'10" x 5'3") Range of base and wall units, spaces for cooker and fridge, work surfaces and inset 1.5 bowl sink. Two windows, one facing the garden.
UTILITY (5'10" x 3'11") Newly refurbished to include base cupboard, space and plumbing for washing machine, worktop with 1.5 bowl stainless steel sink and mixer tap, WC, radiator, vinyl floor and windows.
From the kitchen, full height glass panel and glazed door to
SITTING ROOM (14'1" x 8'0" av.) with corner fire surround of reconstituted stone, radiator, two Velux roof lights and window to dining room. Doorway to
INNER HALL Cupboard under stairs, access to bathroom and staircase, glazed door to
DINING ROOM (13'5" x 7'6") Radiator, wide window sill to sitting room and wide arch to
LOUNGE (13'6" x 13'3") Fire surround, two radiators and window to High Street.
BATHROOM New white suite of panelled bath with mixer taps, Triton electric shower and tiling over, hand basin and WC. Part tiled walls, radiator and extractor fan.
Stairs from the hall to
LANDING
BEDROOM 1 (13'3" x 13'1") Radiator and window to High Street.
BEDROOM 2 (14'2" x 10'6") Radiator, window to rear with views to Bromyard Downs, door to large
AIRING CUPBOARD with gas fired combi-boiler and shelving.
THE GARDEN
Paved patio, borders of shrubs and natural stone walls on two sides, steps to lawn and path to the garage, workshop and walkway to Rowberry Street.
THE BUILDINGS are of stone and brick, have electricity and join Rowberry Street. Double doors to GARAGE/WORKSHOP (35' x 8'7" narrowing to 6'10") with rear access to garden path. The first floor is in separate ownership.
The main entrance door, which is to the right of the garage door, leads through the stone fronted TWO-STOREY BUILDING to the door to the garden. On the first floor there is an upper STORE ROOM (15'9" x 10'6" with good height).
SERVICES Mains electricity, gas and drainage. Mains water via a shared meter with the shop, three-quarters of bill charged to the house.
COUNCIL TAX BAND - A
EPC Band - D
VIEWING
Strictly by prior appointment with the Agent on .
Brochures
Brochure 1Energy Performance Certificates
EPC 1High Street, Bromyard, Herefordshire, HR7
NEAREST STATIONS
Distances are straight line measurements from the centre of the postcode- Malvern Link Station9.1 miles
Notes
Disclaimer - Property reference BB003310. The information displayed about this property comprises a property advertisement. Rightmove.co.uk makes no warranty as to the accuracy or completeness of the advertisement or any linked or associated information, and Rightmove has no control over the content. This property advertisement does not constitute property particulars. The information is provided and maintained by Barry Bufton, Bromyard. Please contact the selling agent or developer directly to obtain any information which may be available under the terms of The Energy Performance of Buildings (Certificates and Inspections) (England and Wales) Regulations 2007 or the Home Report if in relation to a residential property in Scotland.
Map data ©OpenStreetMap contributors.









