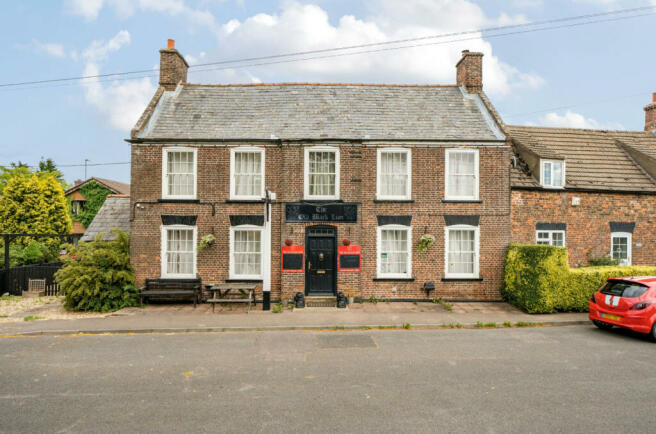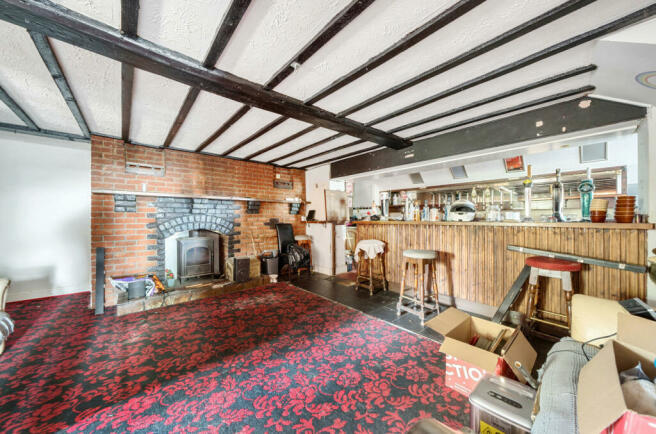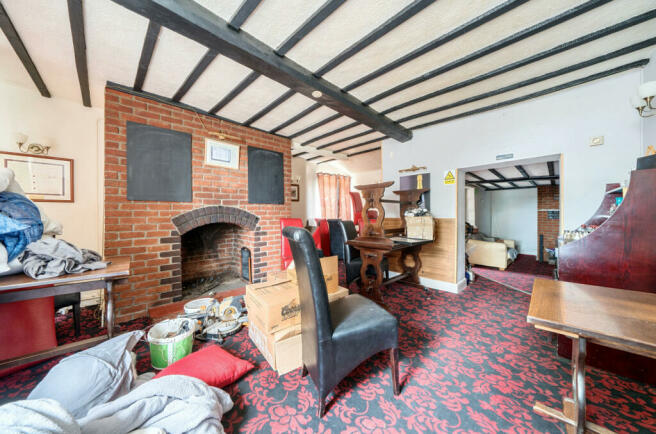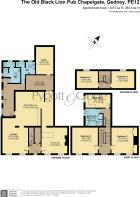Chapelgate, Gedney, Spalding, PE12
- SIZE AVAILABLE
2,691 sq ft
250 sq m
- SECTOR
Pub for sale
Key features
- For Sale £250,000
- Established use a Public House
- Two 1 Bedroom Flats
- Vacant Possession
- Village Location
- Grade II Listed
- EPC Rating - Exempt
Description
A spacious, Grade II Listed, property comprising of a pub to the ground floor and spacious Three Bedroom Duplex Apartment above.
To be sold freehold and with vacant possession. The pub offers Rooms for Seating, Dining and Games along with Bar Area, Cellar, Kitchen and Toilets. The apartment comprises; Lounge, Kitchen, Three Bedrooms and Bathroom.
Outside offers gardens to the side and rear aspects. Situated in a highly regarded village. The property would make a fantastic family home or other commercial uses, subject to planning permission for conversion. Alternatively it could be let as a pub and flat separately. Currently, as it is a pub, there are no business rates payable.
LOCATION
Gedney is a village, civil parish and electoral ward in the South Holland district of Lincolnshire, England. It is just to the south of the A17 Boston to Kings Lynn road, 2 miles (3.2 km) east from Holbeach and 2 miles (3.2 km) north-west from Long Sutton. The parish stretches east to The Wash, its villages and hamlets including Dawsmere, Gedney Broadgate, Gedney Drove End, Gedney Dyke, Gedney Marsh, and the geographic extension of Gedney Church End.
ACCOMMODATION
Pub - Ground FloorReception Lounge Bar 4.33m x 4.10m Dining Room 6.30m x 4.68m max Main Bar5.10m x 4.72m Kitchen 4.96m x 2.77m Cellar / Store 4.90m x 3.14m Side Entrance Lobby Gents W.C. Ladies W.C.Flat - First FloorSplit level landing Lounge 4.72m x 4.08m Kitchen 4.60m x 2.40m Bedroom One 4.70m x 4.20m Bathroom - wIth 4 piece suiteFlat - Second FloorLanding Bedroom Two 4.10m x 2.60m Bedroom Three 3.80m x 2.60mOutsideGravelled gardens to the side with additional covered seating area, lawned garden to rear and attached store
PLANNING
Established use as a public house.
SERVICES
All mains services are connected to the property.
TENURE
The property is offered freehold subject to vacant possession.
RATEABLE VALUE
The property is exempt of business rates.
CEPC
The property has no EPC as is listed.
LEGAL COSTS
Each party are responsible for their own legal costs.
VAT
The price is exclusive of VAT if applicable
LOCAL AUTHORITY
South Holland CouncilPriory RoadSpaldingPE11 2XETel:
VIEWING
Contact Pygott & Crone CommercialTel:
Chapelgate, Gedney, Spalding, PE12
NEAREST STATIONS
Distances are straight line measurements from the centre of the postcode- Spalding Station10.4 miles
Notes
Disclaimer - Property reference 10350055. The information displayed about this property comprises a property advertisement. Rightmove.co.uk makes no warranty as to the accuracy or completeness of the advertisement or any linked or associated information, and Rightmove has no control over the content. This property advertisement does not constitute property particulars. The information is provided and maintained by PYGOTT & CRONE COMMERCIAL, Lincoln. Please contact the selling agent or developer directly to obtain any information which may be available under the terms of The Energy Performance of Buildings (Certificates and Inspections) (England and Wales) Regulations 2007 or the Home Report if in relation to a residential property in Scotland.
Map data ©OpenStreetMap contributors.





