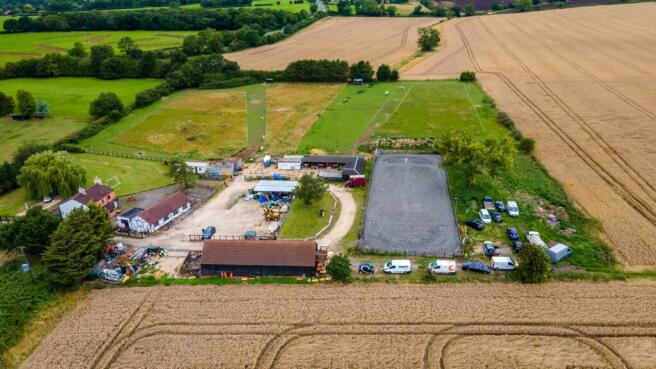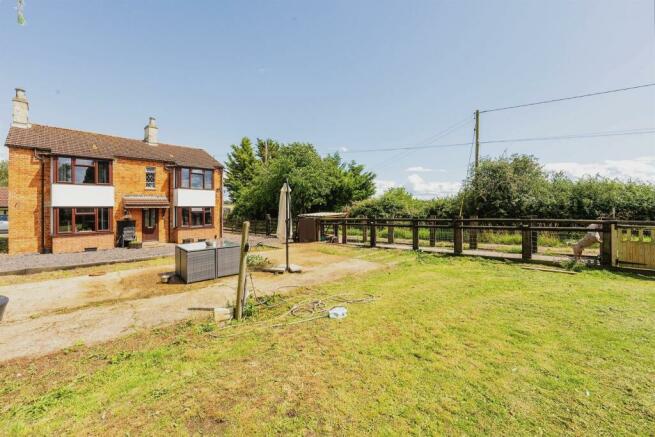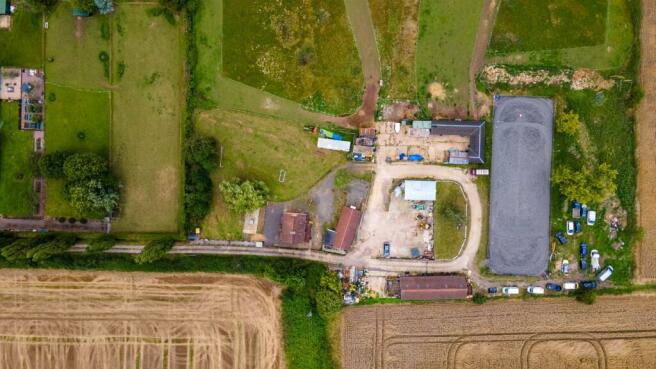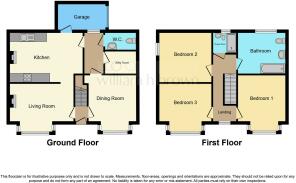Rushden Road, Sharnbrook, Bedford
- PROPERTY TYPE
Land
- SIZE
Ask agent
Key features
- Approx 6 Acres of Land
- Ideal for Equestrian Use with a Manege.
- Approached via a 600ft Driveway
- Detached Double Fronted Victorian Former Farmhouse
- Detached Annex Bungalow
- Excellent Location
Description
SUMMARY
Approached via a 600ft/ 200 yards long driveway with access to only one other residence, this Delightful Plot enjoying just over 6 acres of grazing land with two dwellings, Stable yard and pasture, ideal for equestrian use with a Manege.
DESCRIPTION
A detached double fronted Victorian former Farmhouse circa 1400 + sq.ft, Offering 3 bedrooms, two bathrooms, to the first floor and ground floor accommodation extending to two reception rooms, Kitchen dining / family room, cloakroom and boot rooms - with additional two double bedroom detached annex bungalow building adjacent - around 930sq.ft of internal living space. Both enjoying open views beyond a generous garden plot and across open pastureland to the North Westerly elevation. The Main Farmhouse property is arranged over two floors. Both properties have electric heating and mains water while being serviced by private arrangement for drainage via septic tank.
The Farmhouse
Three bedrooms, a good- sized family bathroom and additional shower room. Private Gardens, approximately 0.70 acres have further open countryside views to the rear elevation. The property has electric heating throughout.
The Detached Annex Bungalow - adjacent to the Farmhouse.
Circa 950 sq.ft internal accommodation. The Main entrance door leads to the open plan kitchen and lounge/dining space. The adjoining inner hallway gives access to two spacious double bedrooms and a family bathroom.
The Stable Yard
Equestrian facilities include the hard-standing stable yard with stable timber block (6 loose boxes) the yard is served by mains water and served by electricity the facility adjoins approximately 4 acres of paddock grazing land.
Manege Arena 60m x 20m enclosed by post and rail
1. MONEY LAUNDERING REGULATIONS: Intending purchasers will be asked to produce identification documentation at a later stage and we would ask for your co-operation in order that there will be no delay in agreeing the sale.
2. General: While we endeavour to make our sales particulars fair, accurate and reliable, they are only a general guide to the property and, accordingly, if there is any point which is of particular importance to you, please contact the office and we will be pleased to check the position for you, especially if you are contemplating travelling some distance to view the property.
3. The measurements indicated are supplied for guidance only and as such must be considered incorrect.
4. Services: Please note we have not tested the services or any of the equipment or appliances in this property, accordingly we strongly advise prospective buyers to commission their own survey or service reports before finalising their offer to purchase.
5. THESE PARTICULARS ARE ISSUED IN GOOD FAITH BUT DO NOT CONSTITUTE REPRESENTATIONS OF FACT OR FORM PART OF ANY OFFER OR CONTRACT. THE MATTERS REFERRED TO IN THESE PARTICULARS SHOULD BE INDEPENDENTLY VERIFIED BY PROSPECTIVE BUYERS OR TENANTS. NEITHER SEQUENCE (UK) LIMITED NOR ANY OF ITS EMPLOYEES OR AGENTS HAS ANY AUTHORITY TO MAKE OR GIVE ANY REPRESENTATION OR WARRANTY WHATEVER IN RELATION TO THIS PROPERTY.
Brochures
Full DetailsEnergy Performance Certificates
EPCRushden Road, Sharnbrook, Bedford
NEAREST STATIONS
Distances are straight line measurements from the centre of the postcode- Bedford Station6.4 miles
Notes
Disclaimer - Property reference BFD101910. The information displayed about this property comprises a property advertisement. Rightmove.co.uk makes no warranty as to the accuracy or completeness of the advertisement or any linked or associated information, and Rightmove has no control over the content. This property advertisement does not constitute property particulars. The information is provided and maintained by William H. Brown, Bedford. Please contact the selling agent or developer directly to obtain any information which may be available under the terms of The Energy Performance of Buildings (Certificates and Inspections) (England and Wales) Regulations 2007 or the Home Report if in relation to a residential property in Scotland.
Map data ©OpenStreetMap contributors.







