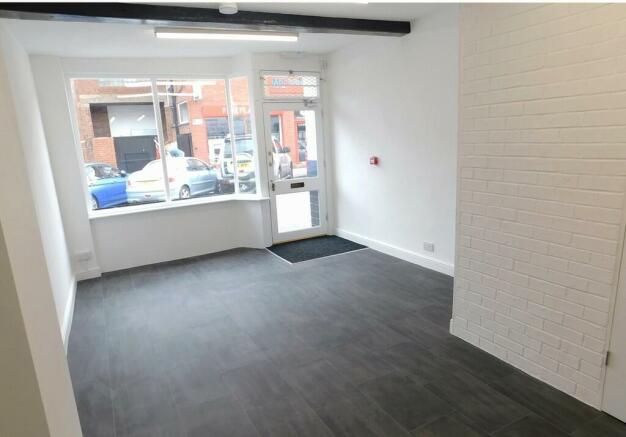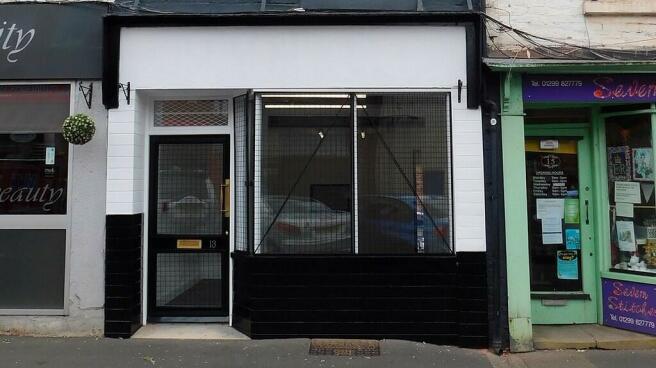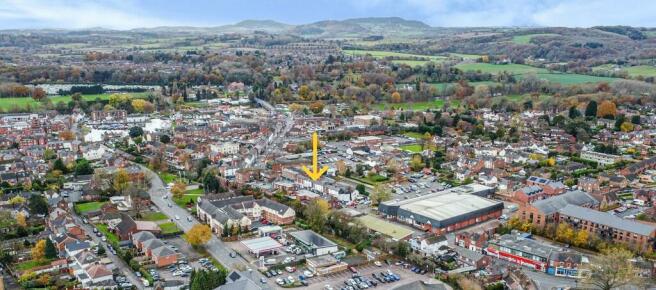Lombard Street, Stourport-on-Severn
- SIZE AVAILABLE
213 sq ft
20 sq m
- SECTOR
High street retail property for sale
Description
LOCATION
The property 13 & 13a is located on Lombard Street, within the Town Centre of Stourport on Severn. This area has a busy footfall and close to other local traders. There is on street car parking along Lombard Street, together with pay and display parking areas on Lickhill Road and Vale Road.
Stourport on Severn benefits from shopping, leisure and education amenities. There are greater facilities in adjoining Kidderminster and also the cathedral cities of Worcester and Birmingham. Access to the national motorway network is via the M42 and M5.
The Wyre Forest is a major tourist destination, including the West Midlands Safari Park, Severn Valley Heritage Railway and Arley Arboretum. Stourport on Severn is renowned for its Canal network which opened in 1771 with five canal basins and canals, which provide plentiful outdoor opportunities.
DESCRIPTION
This is a three storey mid terrace property with retail frontage directly onto Lombard Street. There is pedestrian access to the rear of the property, which leads to the rear lobby serving both the shop and two storey apartment above.
The shop has a front retail area, with inset doorway off Lombard Street. This leads into the rear studio/office, with fitted sink and door to the rear lobby. There is staircase leading to the cellar accommodation below, which does have a low ceiling height of 1.44m.
Front Retail Area 19.77m2 (212.73ft2)
Rear Studio/Office 6.02m2 (64.78ft2)
Cellar 10.5m2 (112.98ft2)
The Apartment is accessed via the rear Lobby with stairs leading to the first floor. There is an attractive and well laid out kitchen, with built in oven, electric hob, extractor fan and plumbing for an automatic washing machine. The bathroom comprises a panelled bath with overhead shower, basin and W.C. All being of a good standard. An airing cupboard contains the Ideal gas fired boiler. The front Living Room has stairs off to the Second floor Bedroom.
The property has undergone refurbishment with works to include recovering the roof, replacement upvc windows to apartment, fire proofing, integrated fire alarm, new boiler, fixed wire electrical testing and works to the cellar. The works have been certified for building regulation control, with other individual guarantees available.
ACCOMMODATION
Front Retail Area 19.77m2 (212.73ft2)
Rear Studio/Office 6.02m2 (64.78ft2)
Cellar 10.5m2 (112.98ft2)
SERVICES
We are advised that mains electricity, water, gas and drainage are available to the apartment. The shop has mains electricity, water and drainage.
TERMS
The property is Freehold. The shop will be available with vacant possession and the apartment will be subject to a residential tenancy, which is holding over on a periodic basis.
VAT
We are advised that the property will not be subject to VAT
VIEWING
Via Nick Jethwa of G Herbert Banks
Energy Performance Certificates
EPC Front PageBrochures
Lombard Street, Stourport-on-Severn
NEAREST STATIONS
Distances are straight line measurements from the centre of the postcode- Hartlebury Station2.5 miles
- Kidderminster Station3.4 miles
- Blakedown Station6.2 miles
Notes
Disclaimer - Property reference 100243003647. The information displayed about this property comprises a property advertisement. Rightmove.co.uk makes no warranty as to the accuracy or completeness of the advertisement or any linked or associated information, and Rightmove has no control over the content. This property advertisement does not constitute property particulars. The information is provided and maintained by G HERBERT BANKS COMMERCIAL, Worcester. Please contact the selling agent or developer directly to obtain any information which may be available under the terms of The Energy Performance of Buildings (Certificates and Inspections) (England and Wales) Regulations 2007 or the Home Report if in relation to a residential property in Scotland.
Map data ©OpenStreetMap contributors.




