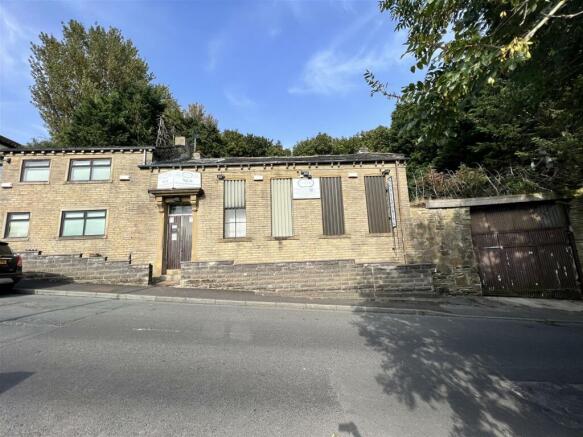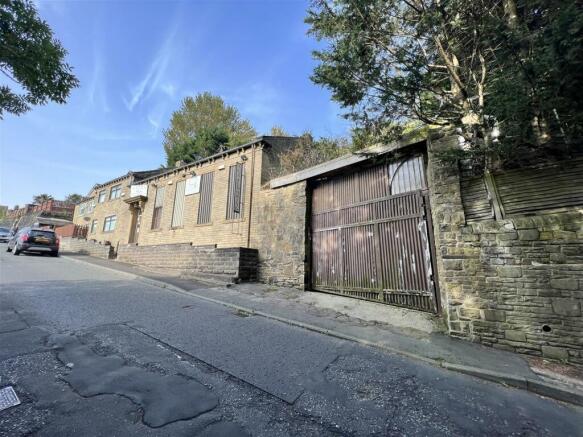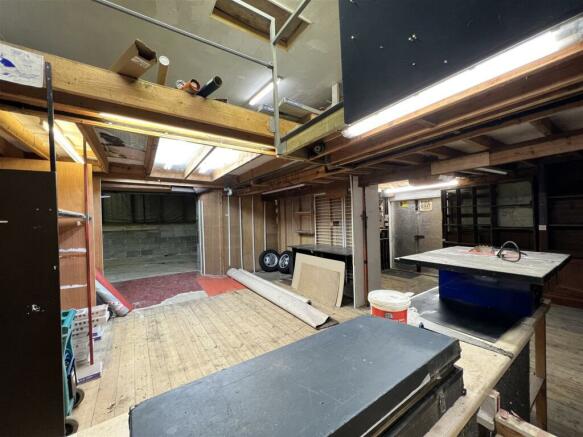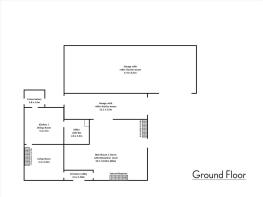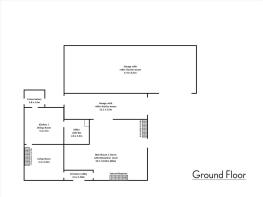Property Development, Wheatley, West Yorkshire
- SIZE
Ask agent
- SECTOR
Commercial development for sale
Key features
- Set in approximately 0.25 acres
- Workshop, two large garages and lower ground floor garage
- Would suit a variety of uses or residential development (subject to planning)
- Really must be seen to be appreciated
Description
An exciting opportunity to acquire this former workshop premises with four bedroom family accommodation, nestled on Ramsden Street in Wheatley, Halifax, providing breathtaking panoramic views of the surrounding rolling countryside. Regrettably, this cherished property is now available for sale due to bereavement, offering a rare opportunity to call it your own.
The substantial freehold property has been uniquely built in the hillside and was originally a Sunday school built in 1834. Our client took occupation of the property in 1972 and created four bedroom family accommodation together with extensive workshop premises in which to operate their flooring business. The property, set in approximately 0.25 acres would be ideal for an owner occupier to operate a business here of various genres.
One of the property's unique features is the expansive workshop premises. Whether you're a creative artisan, a hobbyist, or in need of additional storage space, this area is a blank canvas for your projects and dreams. Imagine crafting, tinkering or storing your most cherished possessions in this generous workshop space.
The site would equally suit a developer to take on the site for residential or commercial development (subject to any necessary consents).
The premises really must be seen to be appreciated and briefly comprise:
Spacious four-bedroom family accommodation, offering ground floor lounge, dining kitchen including some original features from the property’s time as a Sunday school. Conservatory, office / snug with WC. First floor four double bedrooms, large combined bathroom with corner bath suite.
Workshop premises which is immediately adjacent to the accommodation and accessed by the same primary front door, offering workshop with large open plan room with part mezzanine / storage area, additional workshop with vehicular access and space for five to six cars. Cellar again with vehicular access for one vehicle. Separate enormous garage / workshop area with roller shutter access.
Externally, extensive and enclosed garden / grounds to the rear of the property over two levels. EPC Band E.
Notes
Disclaimer - Property reference 590147. The information displayed about this property comprises a property advertisement. Rightmove.co.uk makes no warranty as to the accuracy or completeness of the advertisement or any linked or associated information, and Rightmove has no control over the content. This property advertisement does not constitute property particulars. The information is provided and maintained by Ernest Wilson & Co Limited, EW Leeds. Please contact the selling agent or developer directly to obtain any information which may be available under the terms of The Energy Performance of Buildings (Certificates and Inspections) (England and Wales) Regulations 2007 or the Home Report if in relation to a residential property in Scotland.
Map data ©OpenStreetMap contributors.
