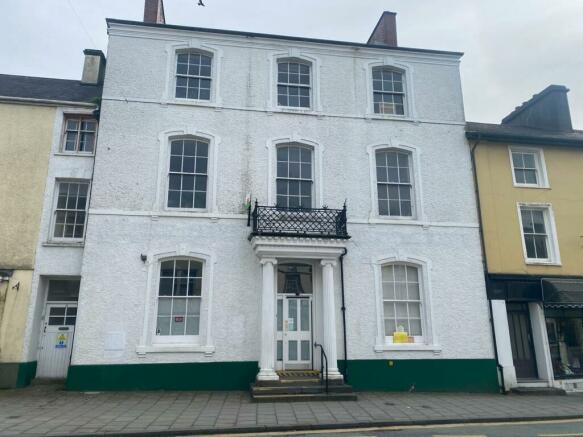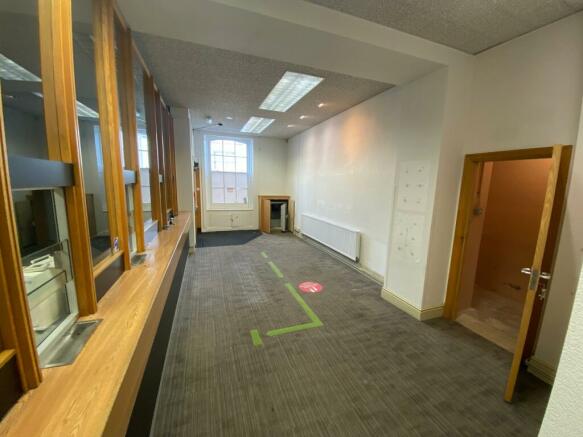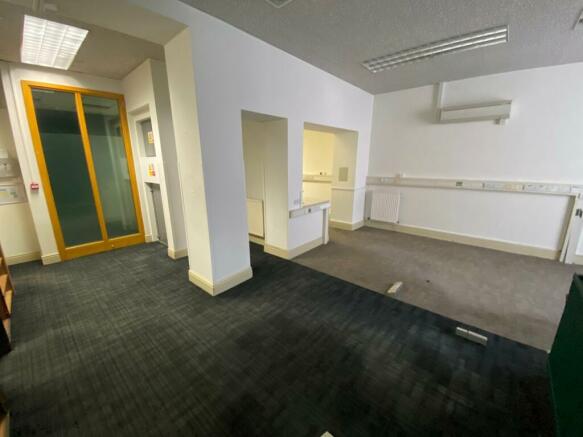High Street, Lampeter, SA48
- PROPERTY TYPE
Commercial Property
- BEDROOMS
3
- BATHROOMS
1
- SIZE
Ask agent
Key features
- LAMPETER TOWN CENTRE
- Former Banking Hall and accommodation over
- New Lease
- 3 bedroomed maisonette above
- The ground floor comprises a banking hall with meeting rooms and staff facilities to the rear
- Lower ground floor basement
Description
*** Premises available to let at £23,500 to include flat income *** The ground floor comprises a banking hall with meeting rooms and staff facilities to the rear *** Accessed from the rear of the property *** Good sized lower ground floor basement accessed internally with ancillary storage *** Gas fired central heating throughout ***
***First and second floors comprise of 3 bedroomed quality maisonette which is separate ***This provides lounge, dining room, kitchen, bathroom *** Available via separate access from the main High Street *** The income from this will be paid to the Head Tenant securing the lease on this premises ***
Further details from the sole letting Agents, Morgan and Davies, 12 Harford Square, Lampeter or E J Hales (Cardiff ) on
We are informed by the current Vendors that the property benefits from mains water, mains electricity, mains drainage, mains gas, gas fired central heating, telephone subject to B.T. transfer regulations, Broadband available.
Location
Lampeter is located within the heart of West Wales in the Teifi Valley, 22 miles north of the town of Carmarthen and 12 miles inland from the Georgian Coastal town of Aberaeron on the Cardigan Bay coastline.
General
Extensive former banking hall, providing 1200 sq ft together with staff facilities of 233 sq ft and ancillary basement storage of 6-4 sq ft. Available by way of new full, repairing and insuring lease for a term to be negotiated. Rental £23,500 per annum exclusive, to include the income of the residential flat above. Further details from the Joint sole selling Agents Morgan and Davies, 12 Harford Square, Lampeter, Ceredigion.
Entrance Hall
Ground Floor
Ground Floor Offices
Cellar rooms
Kitchenette
Agents Comments
A well located, 3 storied building, of traditional design and construction with attractive Georgian style facade, in a central town centre position within the High Street.
The ground floor comprises a banking hall with meeting rooms and staff facilities to the rear, accessed from the rear of the property. There is good sized lower ground floor basement accessed internally with ancillary storage. First and second floors comprise of 3 bedroomed quality maisonette, which is separately. The income from which will be paid to the Head Tenant securing the lease on this premises. The flat provides lounge, dining room, kitchen, bathroom. Available via separate access from the main High Street.
Further details from the sole letting Agents, Morgan and Davies, 12 Harford Square, Lampeter or E J Hales ( Cardiff ) on
Tenure and Possession
A new full, repairing and insuring lease will be available - terms to be discussed with Agents.
Outgoings
Rateable value of the ground floor £ 12,250 p.a.
Rates Payable 2023/2024 - £6.553.75
Brochures
Brochure 1High Street, Lampeter, SA48
NEAREST STATIONS
Distances are straight line measurements from the centre of the postcode- Llanwrda Station13.6 miles
Notes
Disclaimer - Property reference 26704341. The information displayed about this property comprises a property advertisement. Rightmove.co.uk makes no warranty as to the accuracy or completeness of the advertisement or any linked or associated information, and Rightmove has no control over the content. This property advertisement does not constitute property particulars. The information is provided and maintained by Morgan & Davies, Lampeter. Please contact the selling agent or developer directly to obtain any information which may be available under the terms of The Energy Performance of Buildings (Certificates and Inspections) (England and Wales) Regulations 2007 or the Home Report if in relation to a residential property in Scotland.
Map data ©OpenStreetMap contributors.







