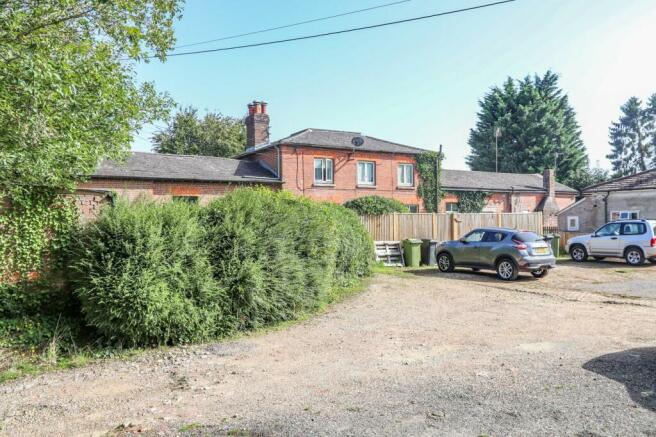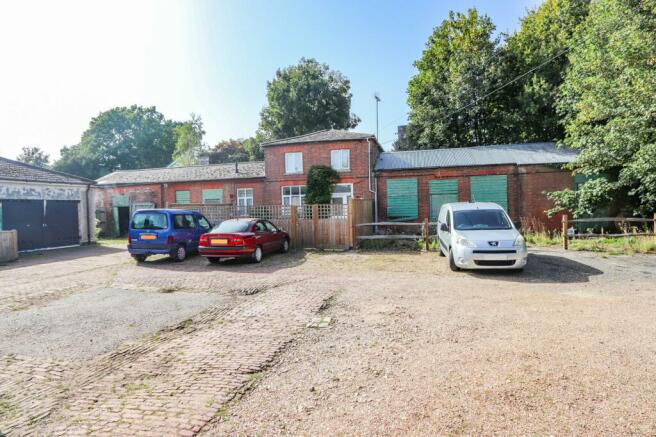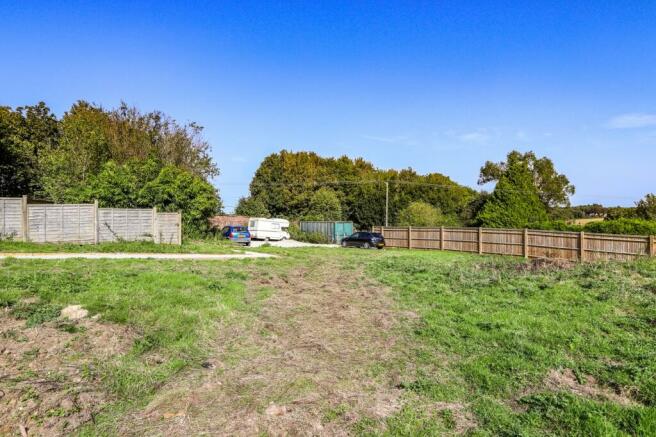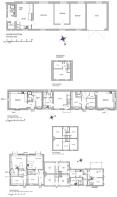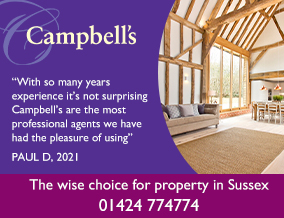
Vinehall Road, Robertsbridge, TN32
- PROPERTY TYPE
Land
- SIZE
Ask agent
Key features
- Cluster of Buildings
- 5 Converted Units
- 4 Unconverted Units
- Associated Parking
- Gardens
- Convenient Location
- 1.1 Acres
Description
An attractive complex of period buildings that comprise five units let under Assured Shorthold Tenancies with planning permission in place Ref: RR/2002/2991/P to convert four additional units. The existing properties are let and producing a below market rental of £53,340 per annum. All the converted units offer potential and are presented in reasonable order with gas central heating, parking and gardens. The four unconverted units have planning permission to create three 1 bedroom units and one 2 bedroom unit.
The existing buildings are arranged around an attractive courtyard that provides parking and an additional driveway leads round to a further section of ground where there is additional parking and a large area of level lawn that may offer some potential, subject to any necessary consent.
This is an interesting development opportunity that not only offers the opportunity to create additional dwellings but also to improve and upgrade the existing properties and enhance the rental yields.
NOTE: We are advised the property shares the drainage system with Vinehall School and is liable for a 5% contribution towards any upkeep.
THE UNITS COMPRISE
BLOCK A - UNIT 1 - Unconverted
Circa 55 sq.m. Approval for:
Open plan kitchen/living/dining room;
Home Office;
Bathroom;
Bedroom.
BLOCK A - UNIT 2 - Unconverted
Circa 56 sq.m. Approval for:
Entrance Hall;
Open plan kitchen/living/dining room;
Bedroom;
Bathroom.
STABLE COTTAGE
Converted and Let.
75 sq.m.
Entrance Hall;
Living Room;
Dining Room;
Kitchen;
Bathroom;
First Floor Landing;
2 Bedrooms;
Study Area.
GARDEN COTTAGE
Converted and Let.
Shared Hallway;
Kitchen;
Dining Room;
Living Room;
First floor landing;
2 Bedrooms;
Bathroom.
BLOCK A - UNIT 5
Converted and Let.
27 sq.m.
Shared Entrance Hall;
Open Plan kitchen/living/dining room;
Bedroom;
Bathroom.
Potential to enlarge subject to any necessary consent.
BLOCK B - PARK VIEW
Converted and Let.
100 sq.m.
Covered Porch;
Entrance Hall;
Living Room;
Kitchen/Dining Room;
Utility Room;
Shower Room;
2 Bedrooms;
Attached Store/Garage;
BLOCK C - UNIT 3 - Unconverted
51 sq.m. Approval for:
Entrance Hall;
Open Plan Kitchen/Living/Dining Room;
Bedroom with En-Suite.
WISTERIA COTTAGE
Converted and Let.
68 sq.m.
Entrance Hall;
Living Room;
Kitchen;
Bathroom;
Separate WC
First floor landing;
Bedroom;
Study.
UNIT 4 - Unconverted
62 sq.m. - Approval for:
Entrance Hall;
Open Plan Kitchen/Living/Dining Room;
2 Bedrooms;
Bathroom;
Associated Parking;
Garden;
Large additional car park;
Level Area of Lawn.
SITE PLAN
Brochures
Brochure 1Vinehall Road, Robertsbridge, TN32
NEAREST STATIONS
Distances are straight line measurements from the centre of the postcode- Robertsbridge Station2.1 miles
- Battle Station3.1 miles
- Etchingham Station4.3 miles



Campbell's are the wise choice for property in Sussex.
Call the expert team on 01424 774774
Notes
Disclaimer - Property reference 26721479. The information displayed about this property comprises a property advertisement. Rightmove.co.uk makes no warranty as to the accuracy or completeness of the advertisement or any linked or associated information, and Rightmove has no control over the content. This property advertisement does not constitute property particulars. The information is provided and maintained by Campbell's, Battle. Please contact the selling agent or developer directly to obtain any information which may be available under the terms of The Energy Performance of Buildings (Certificates and Inspections) (England and Wales) Regulations 2007 or the Home Report if in relation to a residential property in Scotland.
Map data ©OpenStreetMap contributors.
