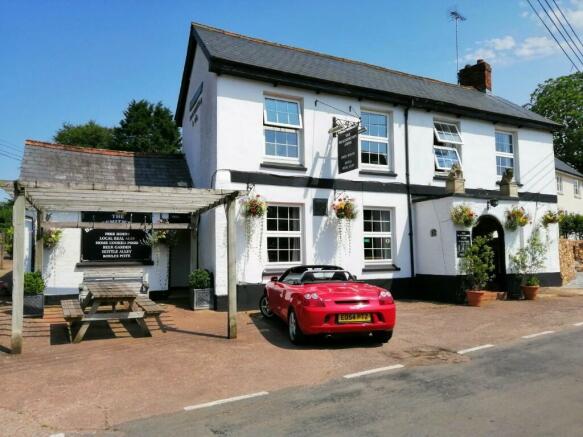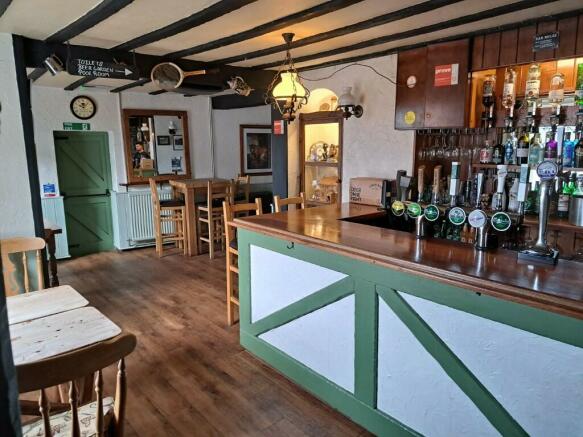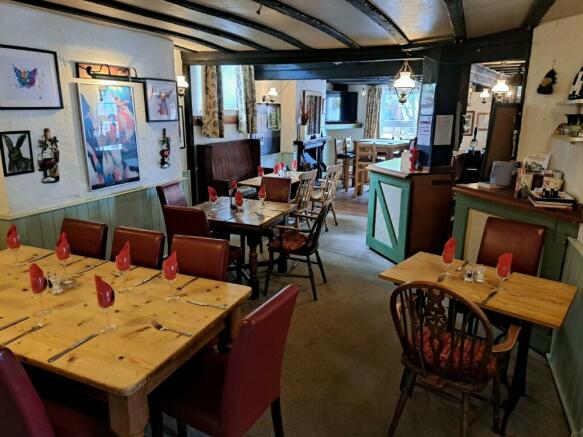The Blacksmith's Arms, Plymtree, Cullompton, Devon EX15 2JU
- SIZE
Ask agent
- SECTOR
Pub for sale
Key features
- Detached freehold public house in a much sought after affluent East Devon village
- Generous, three-bedroom, two bathroom and office private accommodation
- Sole pub in the village with a busy bar scene and a reputation for delivering quality home cooked cuisine
- Internal dining covers 50 plus
- Attractive alfresco courtyard areas seating 38 plus
- Currently opened limited hours at owner's discretion
- Enormous potential to substantially increase revenue by extending hours
- Attracts trade from nearby holiday accommodation, glamping/camping sites
- Potential to create a detached en-suite holiday let
- Five miles from Junction 28 on the M5
Description
Plymtree is a beautiful and affluent Devon village with a population of approximately 600, located just a short drive off the A373 Cullompton to Honiton Road and 5 miles from junction 28 of the M5. In addition to The Blacksmiths Arms, the village has a renowned primary school, community run village shop with Post Office, cricket club, tennis & netball court, children's play area and village hall. Situated in a prominent roadside position in the heart of the village the pub is the focal point of village life.
There is a bus from the village to both Colyton Grammer School and Cullompton Community College. Several private schools to include Blundells and Exeter School are within easy reach.
Plymtree is also close to the rugged and unspoilt expanse of Exmoor National Park as well as the tranquil and beautiful Blackdown Hills (an Area of Outstanding Natural Beauty).
THE BUSINESS PREMISES
The Entrance
Is an attractive brick built, stone floored, porch with part glazed wooden front door and coir matting.
This leads to:
Trading Area
(10.8 m x 10.4 m)
This is open plan with a combination of painted wood panelled and rendered walls with exposed beams. Successfully creating and combining the sociable traditional pub character with more sophisticated dining the flooring is a merge of the contemporary and hard-wearing oak wood effect around the front of the bar transitioning into carpet. There is a wood burner situated in a feature fireplace adding to the atmosphere of character and warmth. The seating areas are an arrangement of traditional wooden tables with moveable chairs and stylish quality wood poseur tables allowing both social and dining spaces to operate separately and combined.
Bar Area
Has numerous high wooden tables with high stools and a number of traditional wooden tables with loose seating for dining. This area accommodates 17 plus vertical drinking for a further 15.
Dining Area
Consists of 4 tables seating up to 24 people.
Bar Servery
The bar servery with a solid 'U' shaped wood top is central to the pub allowing staff a view of all areas for serving and waiting.
Behind the bar servery is Altro non-slip flooring, sink, glass washer, fridge and till.
A tiled vestibule at the rear of the trading area leads to:
Courtyard
Gents WC
Painted brick render with two urinals and one low level flush WC.
Ladies WC
Similarly decorated with two low level flush WCs and non-slip flooring.
Cellar
This is above ground and located in the courtyard area.
Commercial Kitchen
This comprises of four distinct areas:
Kitchen
(3.5 m x 3.1 m)
The kitchen has non-slip flooring, sink, good size commercial extractor, several microwaves, four deep fat fryers, two electric grills and a 5-burner electric oven.
Preparation Area
(4.2 m x 3.9 m)
Has tiled flooring, two fridge freezers, two fridges, three stainless steel preparation surfaces.
Storage Area
(2.1 m x 2.3 m)
This has tiled flooring with racking for dry goods and two further fridge freezers.
Wash-up Area
(2 m x 3.4 m)
Has non-slip flooring, double sink with drainer, dish washer, stainless steel table area.
PRIVATE ACCOMMODATION
This is accessed inside the pub via a small tiled hallway, half wooden panelled with painted rendered walls.
A carpeted staircase leads to a landing area with attractive wooden balustrade.
Bedroom 1
(4.5 m x 4.9 m)
A large double bedroom with en-suite bathroom, two built-in wardrobes and two large south facing windows.
Bedroom 2
(3.2 m x 3 m)
A good size double bedroom with south facing window.
Bedroom 3
(2.8 m x 4.3 m)
A double bedroom with large south facing window.
Bathroom
(2.5 m x 3.4 m)
With wood effect flooring, shower cubicle, half tiled.
Office
(2.3 m x 3.7 m)
With storage.
Lounge
(7.6 m x 3.9 m)
Attractively decorated with painted brick, exposed wooden beams and separate access to the courtyard area.
The bedrooms and lounge are carpeted throughout.
OUTSIDE
The outside comprises of a courtyard area with seating for 20 plus and a covered patio area with seating for 16 plus.
There is a further outside area located at the front of the pub under a wooden pergoda with seating for a further 6 customers.
Leading from this is:
Pool Room / Storage Area - Development Opportunity
(4.7 m x 7 m)
This area has potential to be converted into letting accommodation.
Car Park
To the front of the building with parking for 4 cars and there is plenty of on-street parking available.
THE PROPERTY
The pub is a detached brick built painted rendered property under a tiled roof.
THE BUSINESS
Is for sale due to retirement.
The current operators purchased this business 16 years ago.
Currently the business opens limited hours of:
Wednesday to Thursday 6 pm to 10 pm
Friday 5 pm to 11 pm
Saturday 4 pm to 11 pm
Sunday 12 pm to 6 pm
On this limited basis the business shows an annual turnover to year ending April 2023 of in excess of £180,000.
We are sure that new owners could improve trade by opening longer hours and developing the food offering.
This is a great opportunity to develop what is already a successful business.
TENURE
Freehold
Rateable Value (taken from HM Government website)
Current value (1 April 2023 to present) £3,400.
The pub benefits from 100% mandatory and discretionary rural relief therefore no rates payable.
Brochures
The Blacksmith's Arms, Plymtree, Cullompton, Devon EX15 2JU
NEAREST STATIONS
Distances are straight line measurements from the centre of the postcode- Whimple Station3.5 miles
- Feniton Station3.5 miles
- Cranbrook Station5.7 miles
Notes
Disclaimer - Property reference 569. The information displayed about this property comprises a property advertisement. Rightmove.co.uk makes no warranty as to the accuracy or completeness of the advertisement or any linked or associated information, and Rightmove has no control over the content. This property advertisement does not constitute property particulars. The information is provided and maintained by Sprosen Ltd, Weston-Super-Mare. Please contact the selling agent or developer directly to obtain any information which may be available under the terms of The Energy Performance of Buildings (Certificates and Inspections) (England and Wales) Regulations 2007 or the Home Report if in relation to a residential property in Scotland.
Map data ©OpenStreetMap contributors.




